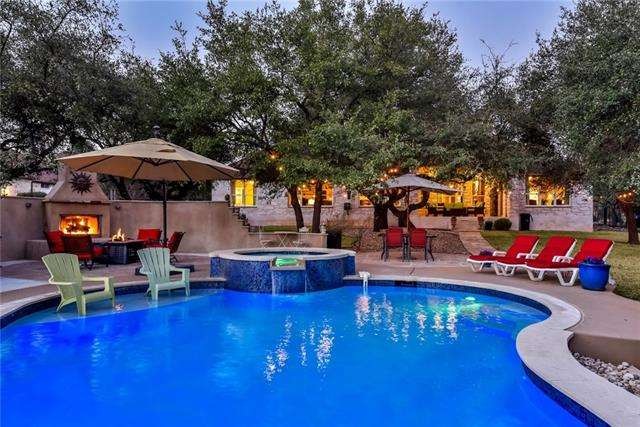
104 E Rustle Cove Georgetown, TX 78628
Booty's Crossing NeighborhoodHighlights
- View of Trees or Woods
- Living Room with Fireplace
- Covered patio or porch
- Douglas Benold Middle School Rated A-
- Cathedral Ceiling
- Attached Garage
About This Home
As of April 2018PRE-INSPECTED! Rare opportunity in highly sought-after Enclave subdivision! Incredible backyard w/ heated pool & spa. Tons of windows overlooking the remarkable backyard! Large single story floorplan with 4 bedrooms and 3 1/2 baths! High ceilings throughout with crown molding and quality finishes around every corner. Huge/impressive 3 car side-entry garage. Small fruit tree orchard in the back, raised garden & storage shed! Incredible outdoor fireplace with large seating/entertaining area.
Last Agent to Sell the Property
Magnolia Realty License #0563750 Listed on: 02/07/2018
Home Details
Home Type
- Single Family
Est. Annual Taxes
- $13,539
Year Built
- Built in 2005
Home Design
- House
- Slab Foundation
- Composition Shingle Roof
Interior Spaces
- 3,226 Sq Ft Home
- Wired For Sound
- Coffered Ceiling
- Cathedral Ceiling
- Living Room with Fireplace
- Views of Woods
Flooring
- Carpet
- Tile
Bedrooms and Bathrooms
- 4 Main Level Bedrooms
- Walk-In Closet
- In-Law or Guest Suite
Home Security
- Prewired Security
- Fire and Smoke Detector
Parking
- Attached Garage
- Side Facing Garage
- Multiple Garage Doors
- Garage Door Opener
Outdoor Features
- Covered patio or porch
- Outdoor Fireplace
Utilities
- Central Heating
- Electricity To Lot Line
- Propane
- Sewer in Street
Listing and Financial Details
- Legal Lot and Block 8 / C
- Assessor Parcel Number 204065000C0008
- 2% Total Tax Rate
Ownership History
Purchase Details
Home Financials for this Owner
Home Financials are based on the most recent Mortgage that was taken out on this home.Purchase Details
Home Financials for this Owner
Home Financials are based on the most recent Mortgage that was taken out on this home.Similar Homes in Georgetown, TX
Home Values in the Area
Average Home Value in this Area
Purchase History
| Date | Type | Sale Price | Title Company |
|---|---|---|---|
| Vendors Lien | -- | Capital Title | |
| Warranty Deed | -- | Landamerica Commonwealth Tit |
Mortgage History
| Date | Status | Loan Amount | Loan Type |
|---|---|---|---|
| Open | $500,000 | Credit Line Revolving | |
| Closed | $480,808 | New Conventional | |
| Closed | $484,000 | New Conventional | |
| Closed | $373,750 | New Conventional | |
| Previous Owner | $126,500 | Stand Alone First | |
| Previous Owner | $364,000 | New Conventional | |
| Previous Owner | $326,400 | Unknown | |
| Previous Owner | $47,384 | Unknown | |
| Previous Owner | $37,000 | Purchase Money Mortgage | |
| Previous Owner | $200,000 | Unknown |
Property History
| Date | Event | Price | Change | Sq Ft Price |
|---|---|---|---|---|
| 05/31/2025 05/31/25 | For Sale | $965,000 | +70.6% | $299 / Sq Ft |
| 04/30/2018 04/30/18 | Sold | -- | -- | -- |
| 03/11/2018 03/11/18 | Price Changed | $565,500 | -0.4% | $175 / Sq Ft |
| 03/01/2018 03/01/18 | Price Changed | $568,000 | -0.4% | $176 / Sq Ft |
| 02/07/2018 02/07/18 | For Sale | $570,000 | +23.9% | $177 / Sq Ft |
| 11/01/2013 11/01/13 | Sold | -- | -- | -- |
| 09/23/2013 09/23/13 | Pending | -- | -- | -- |
| 07/23/2013 07/23/13 | For Sale | $460,000 | -- | $143 / Sq Ft |
Tax History Compared to Growth
Tax History
| Year | Tax Paid | Tax Assessment Tax Assessment Total Assessment is a certain percentage of the fair market value that is determined by local assessors to be the total taxable value of land and additions on the property. | Land | Improvement |
|---|---|---|---|---|
| 2024 | $13,539 | $818,502 | -- | -- |
| 2023 | $12,069 | $744,093 | $117,384 | $626,709 |
| 2022 | $13,578 | $691,616 | $0 | $0 |
| 2021 | $13,731 | $628,742 | $122,459 | $537,868 |
| 2020 | $12,676 | $571,584 | $106,831 | $464,753 |
| 2019 | $13,387 | $585,090 | $87,245 | $497,845 |
| 2018 | $12,731 | $572,914 | $87,245 | $497,845 |
| 2017 | $12,029 | $520,831 | $87,245 | $433,586 |
| 2016 | $11,804 | $511,102 | $69,735 | $441,367 |
| 2015 | $10,325 | $499,148 | $68,705 | $430,443 |
| 2014 | $10,325 | $455,378 | $0 | $0 |
Agents Affiliated with this Home
-
Christopher Watters

Seller's Agent in 2025
Christopher Watters
Watters International Realty
(512) 646-0038
8 in this area
2,224 Total Sales
-
Bryce Metzger
B
Seller Co-Listing Agent in 2025
Bryce Metzger
Watters International Realty
(512) 296-9469
1 in this area
194 Total Sales
-
Kristi Sanguinet

Seller's Agent in 2018
Kristi Sanguinet
Magnolia Realty
(512) 922-7191
110 Total Sales
-
Connie McGlothlin
C
Buyer's Agent in 2018
Connie McGlothlin
Keller Williams Realty
-

Seller's Agent in 2013
Pete Martin
Century 21 Stribling Properties
(512) 818-2015
Map
Source: Unlock MLS (Austin Board of REALTORS®)
MLS Number: 3738975
APN: R415786
- 120 E Rustle Cove
- 411 Brazos Dr
- 126 Country Rd
- 209 Sutton Place
- 106 Brazos Dr
- 4138 Williams Dr
- 307 Axis Loop
- 201 Texas Traditions
- 292 Axis Loop
- 125 Sabine Dr
- 308 Axis Loop
- 340 Axis Loop
- 336 Axis Loop
- 332 Axis Loop
- 101 Oak Ridge Cir
- 2749 Springwood Ln
- 527 W Esparada Dr
- 2753 Springwood Ln
- 2600 Grapevine Springs Cove
- 2501 Woodbine Cir
