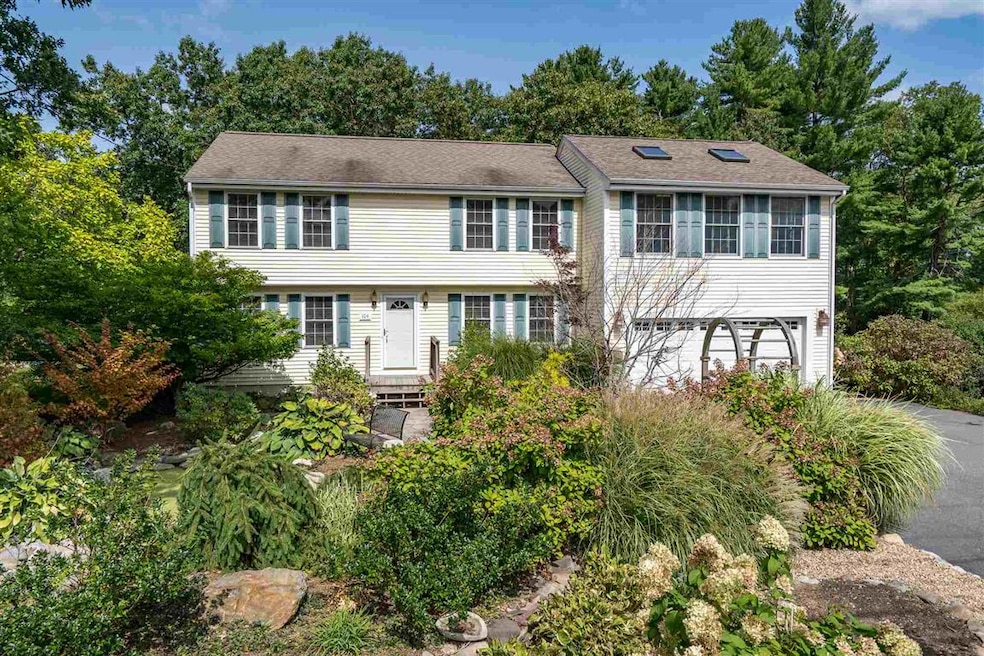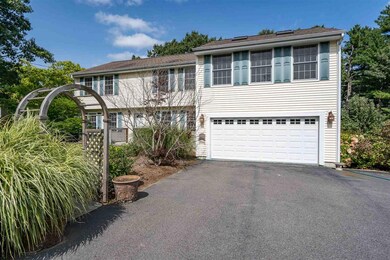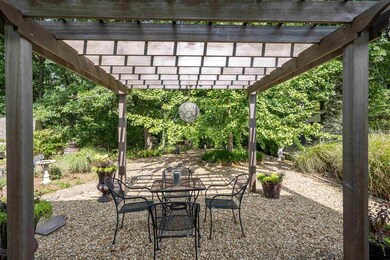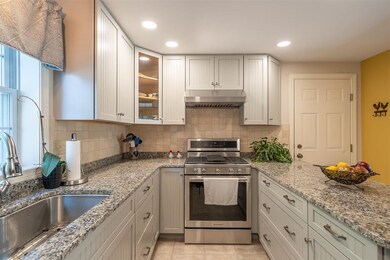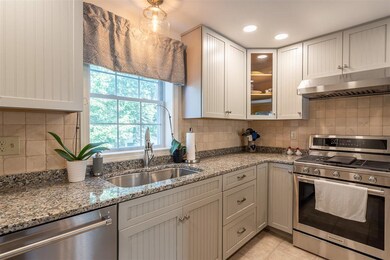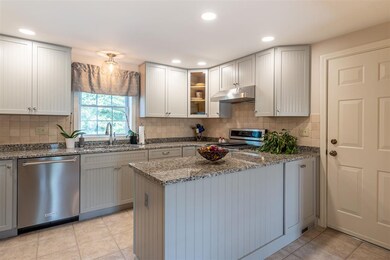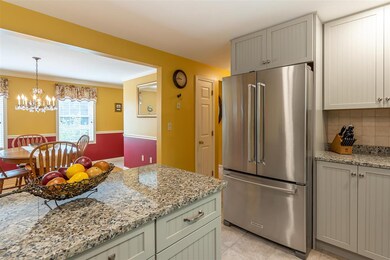
104 Ferry St Hudson, NH 03051
Estimated Value: $548,000
Highlights
- Colonial Architecture
- Wood Flooring
- 2 Car Direct Access Garage
- Wood Burning Stove
- Balcony
- Soaking Tub
About This Home
As of October 2020WELCOME HOME to this beautiful Colonial located in Hudson which was recently nominated as one of the most sought after places in the country! This 3 bedroom, 2 1/2 bath home features a BRAND NEW KITCHEN. Cooking for your family will be a joy with the new stainless steel appliances and GRANITE COUNTERTOPS. Open to the dining room area , this kitchen is perfect for entertaining! The first floor also features a nice living room, and a laundry room. The upstairs has 3 bedrooms and a magnificent large great room. The basement has high ceilings and is partially finished, with a nice family room and a walk out. This home offers offers plenty of storage. If you work from home, you’ll have an amazing OFFICE SPACE and a door for privacy. Walk outside in the backyard and you'll love the peace and tranquility of the set up. The current owners cleared trees for an immense garden, and it is ready for your green thumb. Gardening not for you? Then this spot will support an in-ground pool perfectly. Your own private oasis. In the warmer months, you will totally enjoy relaxing on the private balcony overlooking your backyard. Don't wait! Come and visit. Showings will start Saturday at the Open House from 1:00 pm to 3:00. A second Open house Sunday will be held from 1:00 to 3:00 as well. Don't loose your chance !!!!!
Home Details
Home Type
- Single Family
Est. Annual Taxes
- $6,208
Year Built
- Built in 1998
Lot Details
- 0.38 Acre Lot
- Property has an invisible fence for dogs
- Landscaped
- Level Lot
- Garden
Parking
- 2 Car Direct Access Garage
- Dry Walled Garage
Home Design
- Colonial Architecture
- Concrete Foundation
- Wood Frame Construction
- Shingle Roof
- Vinyl Siding
Interior Spaces
- 2,146 Sq Ft Home
- 2-Story Property
- Ceiling Fan
- Wood Burning Stove
- Dining Area
- Carbon Monoxide Detectors
- Electric Range
Flooring
- Wood
- Carpet
- Tile
Bedrooms and Bathrooms
- 3 Bedrooms
- Walk-In Closet
- Soaking Tub
Laundry
- Laundry on main level
- Dryer
- Washer
Partially Finished Basement
- Heated Basement
- Walk-Out Basement
- Connecting Stairway
- Interior and Exterior Basement Entry
- Basement Storage
- Natural lighting in basement
Outdoor Features
- Balcony
- Shed
Schools
- Nottingham West Elementary School
- Hudson Memorial Middle School
- Alvirne High School
Utilities
- Mini Split Air Conditioners
- Forced Air Heating System
- Heating System Uses Natural Gas
- 100 Amp Service
- Natural Gas Water Heater
- High Speed Internet
Listing and Financial Details
- Tax Block 003
Similar Homes in Hudson, NH
Home Values in the Area
Average Home Value in this Area
Property History
| Date | Event | Price | Change | Sq Ft Price |
|---|---|---|---|---|
| 10/29/2020 10/29/20 | Sold | $445,000 | +8.0% | $207 / Sq Ft |
| 09/22/2020 09/22/20 | Pending | -- | -- | -- |
| 09/18/2020 09/18/20 | For Sale | $412,000 | -- | $192 / Sq Ft |
Tax History Compared to Growth
Tax History
| Year | Tax Paid | Tax Assessment Tax Assessment Total Assessment is a certain percentage of the fair market value that is determined by local assessors to be the total taxable value of land and additions on the property. | Land | Improvement |
|---|---|---|---|---|
| 2021 | $6,992 | $320,700 | $77,200 | $243,500 |
Agents Affiliated with this Home
-
Linda Moreau

Seller's Agent in 2020
Linda Moreau
EXP Realty
(603) 660-8764
2 in this area
75 Total Sales
-
Robert Phelps

Buyer's Agent in 2020
Robert Phelps
Keller Williams Realty/Merrimack Valley
(603) 493-6141
1 in this area
60 Total Sales
Map
Source: PrimeMLS
MLS Number: 4829509
APN: HDSO M:175 B:003 L:000
