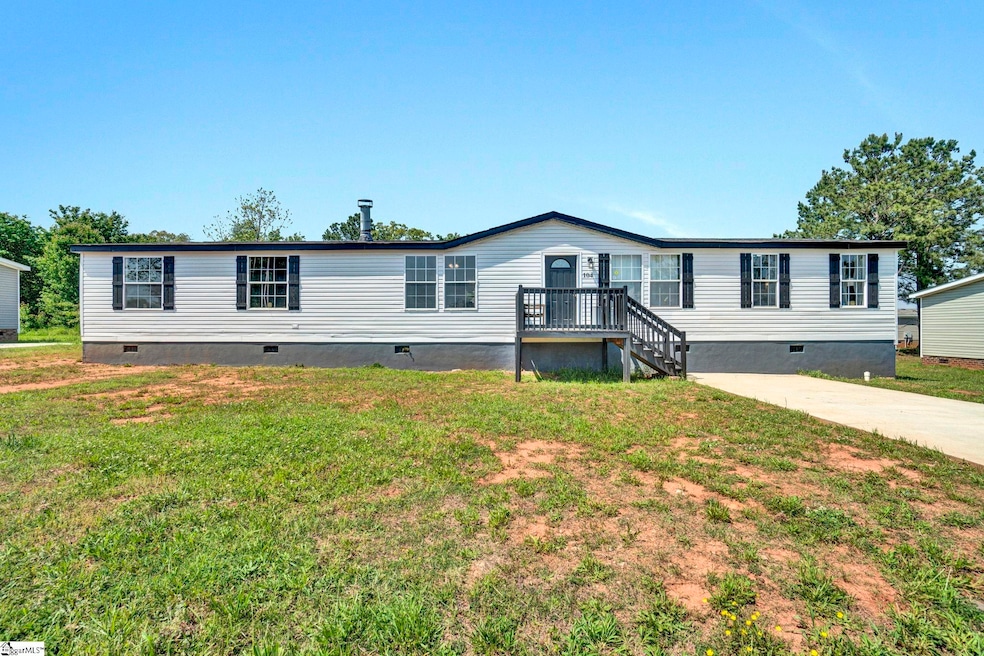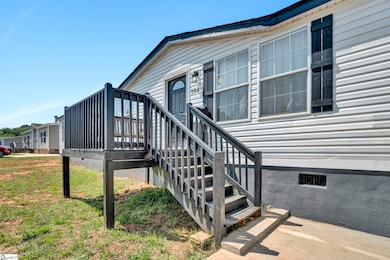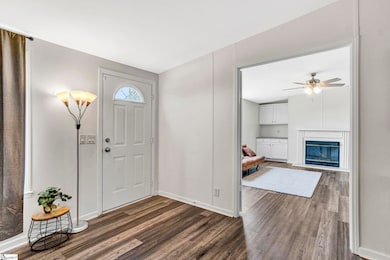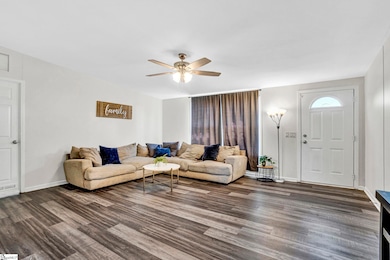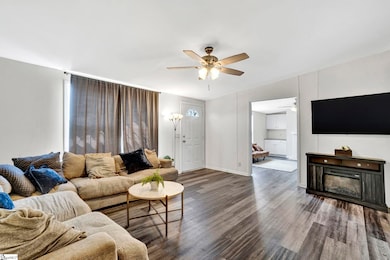
104 Garrett Maxwell Rd Anderson, SC 29626
Estimated payment $1,172/month
Highlights
- Open Floorplan
- Deck
- Great Room
- McLees Elementary School Rated A-
- Bonus Room
- Walk-In Pantry
About This Home
Amazing Price for amazing space! This 2500 square foot home was fully remodeled in 2022 with new appliances and a Brand New Roof as of May 2025. It is HUGE with 4 bedrooms, 2 bathrooms, an office, dining room, mud room/laundry room, and a second living space. Luxury Vinyl Plank flooring is throughout this flexible open floor plan. With two living areas the space is great for entertaining guests. The great room has a wood burning fireplace and built in shelving. The well equipped kitchen has stylish stainless appliances, an island, tons of cabinet and counter space and a pantry. The primary bedroom has an ensuite full bathroom with dual vanities, a spa like soaking tub, separate stand up shower and a walk in closet. There are three secondary bedrooms along with an office, so there will be tons of space for a craft room, movie room, home school room, exercise room or guest room. There is a hall bath with a tub/shower, and large laundry room/mudroom area. Outside enjoy grilling on the deck overlooking the back yard. The paved driveway has room for multiple cars. So close to dining and shopping in Anderson. Just short drive to I-85 and Pendleton, Clemson, Easley or Greenville. The home has been detitled and is on a permanent foundation. Call today and schedule a private showing. This great home is back on the market at no fault of the seller. We have an inspection report available upon request.
Listing Agent
Keller Williams Greenville Central License #48369 Listed on: 04/22/2025

Property Details
Home Type
- Mobile/Manufactured
Est. Annual Taxes
- $983
Lot Details
- 10,454 Sq Ft Lot
- Level Lot
- Few Trees
Parking
- Driveway
Home Design
- Architectural Shingle Roof
- Vinyl Siding
Interior Spaces
- 2,400-2,599 Sq Ft Home
- 1-Story Property
- Open Floorplan
- Bookcases
- Smooth Ceilings
- Ceiling Fan
- Wood Burning Fireplace
- Window Treatments
- Great Room
- Living Room
- Dining Room
- Bonus Room
- Luxury Vinyl Plank Tile Flooring
Kitchen
- Walk-In Pantry
- Built-In Oven
- Electric Cooktop
- Built-In Microwave
- Dishwasher
- Laminate Countertops
- Disposal
Bedrooms and Bathrooms
- 4 Main Level Bedrooms
- Walk-In Closet
- 2 Full Bathrooms
- Garden Bath
Laundry
- Laundry Room
- Laundry on main level
Home Security
- Storm Doors
- Fire and Smoke Detector
Outdoor Features
- Deck
- Front Porch
Schools
- Mclees Elementary School
- Robert Anderson Middle School
- Westside High School
Mobile Home
- Double Wide
Utilities
- Forced Air Heating and Cooling System
- Underground Utilities
- Electric Water Heater
Listing and Financial Details
- Assessor Parcel Number 071-04-05-008-000
Map
Home Values in the Area
Average Home Value in this Area
Property History
| Date | Event | Price | Change | Sq Ft Price |
|---|---|---|---|---|
| 07/16/2025 07/16/25 | Price Changed | $197,000 | -1.5% | $82 / Sq Ft |
| 06/06/2025 06/06/25 | Price Changed | $200,000 | -4.8% | $83 / Sq Ft |
| 05/09/2025 05/09/25 | Price Changed | $210,000 | -2.3% | $88 / Sq Ft |
| 04/22/2025 04/22/25 | For Sale | $215,000 | +9.1% | $90 / Sq Ft |
| 04/26/2024 04/26/24 | Sold | $197,000 | -1.0% | $79 / Sq Ft |
| 03/12/2024 03/12/24 | Pending | -- | -- | -- |
| 02/23/2024 02/23/24 | For Sale | $199,000 | -- | $80 / Sq Ft |
About the Listing Agent

Josephine is the one to call! A licensed agent and Owner of The Upstate Team, Josephine is detail-oriented and takes extra steps to ensure you will make the best decision for you. She is known for giving excellent service and consistently receives 5-star reviews from her clients for exceeding the industry standards. Josephine broke into Real Estate in 2003 when Connie Rice, owner of Connie Rice and Partners, assisted her and her husband with the purchase of their home. Relocating from Florida,
Josephine's Other Listings
Source: Greater Greenville Association of REALTORS®
MLS Number: 1554846
- 385 New Hope Rd
- 202 S 187 Hwy
- 102 Country Garden Ln
- LTS C+1 Scarborough Rd
- 108 Toliver Ln
- 105 Sugar Pine Rd
- 205 Olive Branch
- 134 Olive Branch
- 1044 Windmill Trail
- 000 Squirrel Dr
- 304 Mar Mac Rd
- 4082 Old Portman Rd
- 4123 Old Portman Rd
- 120 Squirrel Dr
- 433 Shore Line Dr
- 424 Shore Line Dr
- 208 Silver Lane Cir
- 231 Public Well Rd
- 296 Public Well Rd
- 106 Public Well Rd
- 150 Continental St
- 1725 W Market St
- 101-163 Reaves Place
- 440 Palmetto Ln
- 406 Sedona Dr
- 20 Wren St
- 507 Carver St
- 2706 Pope Dr
- 153 Civic Center Blvd
- 4704 Great Oaks Dr
- 100 Copperleaf Ln
- 106 Concord Ave
- 103 Allison Cir
- 2302 Whitehall Ave
- 2302 Whitehall Ave
- 100 Hudson Cir
- 6312 Highway 81 S Unit SF B
- 1027 Smyzer
- 200 Country Club Ln
- 103 Ken Hill Ln
