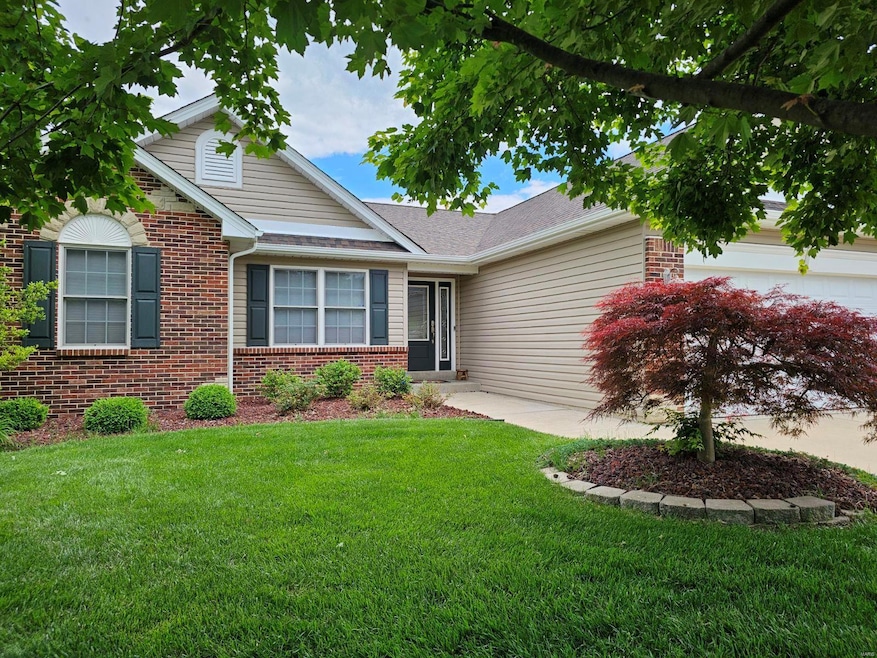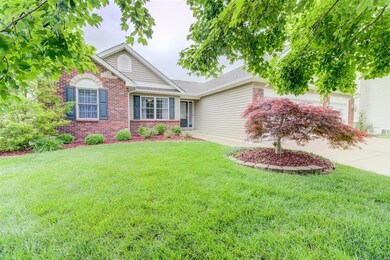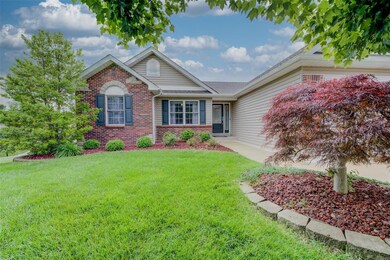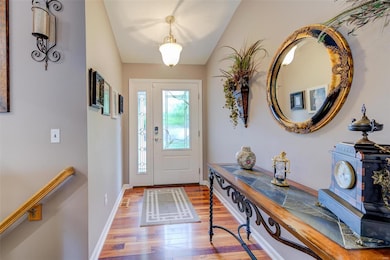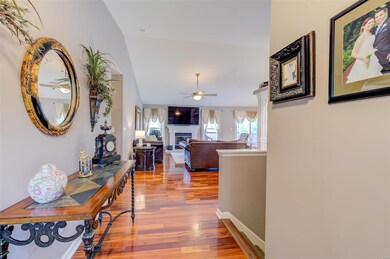
104 Grand Slam Cir O Fallon, MO 63366
Highlights
- Private Pool
- Vaulted Ceiling
- Wood Flooring
- Ft. Zumwalt North High School Rated A-
- Traditional Architecture
- Cul-De-Sac
About This Home
As of June 2024Nestled in a quiet Cul-de-sac you will find this 3+BR, 3 full bath, 3 car garage, 3096sf Gem. Lovingly maintained with multitude of custom features! Notice the gleaming Tiger Hardwood floor throughout most of Main Floor. Fall in love with the Kitchen from the 5X6/3X4 L shaped Island/Breakfast Bar w toe-kick vacuum, exceptional granite countertops, tons of custom cabinetry w beautiful millwork, Stainless Appliances. Vaulted Ceilings in Kitchen, Living & Dining rooms, coffered ceiling in MBR. Master Bath Ste w Soaker tub, custom tilework in shower. Custom built-closets MBR, 2nd BR. Central vac throughout. Alarm system. M floor laundry/mud room. Full Bay windows kitchen and MBR. LL w walkout, 46X24 Media/Family Room wired for sound, engineered wood flooring, 2 Bonus/Sleeping Rooms w French doors. Amazing full bath w custom tile shower. Front is combination brick/stone w built-in sprinkler. Covered back patio with swing! Deck with deck post lighting. Lovely lg yard w white vinyl fencing.
Last Agent to Sell the Property
Berkshire Hathaway Alliance License #1999101669 Listed on: 05/17/2024

Home Details
Home Type
- Single Family
Est. Annual Taxes
- $3,382
Year Built
- Built in 2004
Lot Details
- 10,454 Sq Ft Lot
- Cul-De-Sac
- Fenced
- Level Lot
HOA Fees
- $21 Monthly HOA Fees
Parking
- 3 Car Attached Garage
- Garage Door Opener
- Driveway
- Off-Street Parking
Home Design
- Traditional Architecture
- Brick Exterior Construction
- Vinyl Siding
Interior Spaces
- 1-Story Property
- Central Vacuum
- Historic or Period Millwork
- Vaulted Ceiling
- Gas Fireplace
- Tilt-In Windows
- Bay Window
- French Doors
- Sliding Doors
- Six Panel Doors
- Wood Flooring
- Storm Doors
Kitchen
- Microwave
- Dishwasher
- Disposal
Bedrooms and Bathrooms
- 3 Bedrooms
- 3 Full Bathrooms
Partially Finished Basement
- Basement Fills Entire Space Under The House
- Bedroom in Basement
- Finished Basement Bathroom
Schools
- Westhoff Elem. Elementary School
- Ft. Zumwalt North Middle School
- Ft. Zumwalt North High School
Utilities
- Humidifier
- Forced Air Heating System
Additional Features
- Doors with lever handles
- Private Pool
Listing and Financial Details
- Assessor Parcel Number 2-0098-9299-OZ-0026.0000000
Community Details
Overview
- Association fees include maint-common grd pools bb cts play
- Built by TR Hughes
Recreation
- Community Pool
- Recreational Area
Ownership History
Purchase Details
Home Financials for this Owner
Home Financials are based on the most recent Mortgage that was taken out on this home.Purchase Details
Home Financials for this Owner
Home Financials are based on the most recent Mortgage that was taken out on this home.Purchase Details
Home Financials for this Owner
Home Financials are based on the most recent Mortgage that was taken out on this home.Similar Homes in the area
Home Values in the Area
Average Home Value in this Area
Purchase History
| Date | Type | Sale Price | Title Company |
|---|---|---|---|
| Warranty Deed | -- | Investors Title Company | |
| Corporate Deed | $206,707 | Atc | |
| Warranty Deed | -- | Atc |
Mortgage History
| Date | Status | Loan Amount | Loan Type |
|---|---|---|---|
| Open | $358,000 | New Conventional | |
| Previous Owner | $254,450 | New Conventional | |
| Previous Owner | $200,000 | New Conventional | |
| Previous Owner | $164,244 | New Conventional | |
| Previous Owner | $68,000 | Unknown | |
| Previous Owner | $188,670 | Fannie Mae Freddie Mac | |
| Previous Owner | $35,050 | Unknown | |
| Previous Owner | $196,371 | Purchase Money Mortgage | |
| Previous Owner | $161,000 | Purchase Money Mortgage |
Property History
| Date | Event | Price | Change | Sq Ft Price |
|---|---|---|---|---|
| 06/17/2024 06/17/24 | Sold | -- | -- | -- |
| 05/21/2024 05/21/24 | Pending | -- | -- | -- |
| 05/17/2024 05/17/24 | For Sale | $445,000 | -- | $144 / Sq Ft |
Tax History Compared to Growth
Tax History
| Year | Tax Paid | Tax Assessment Tax Assessment Total Assessment is a certain percentage of the fair market value that is determined by local assessors to be the total taxable value of land and additions on the property. | Land | Improvement |
|---|---|---|---|---|
| 2023 | $3,839 | $58,006 | $0 | $0 |
| 2022 | $3,382 | $47,504 | $0 | $0 |
| 2021 | $3,385 | $47,504 | $0 | $0 |
| 2020 | $3,225 | $43,843 | $0 | $0 |
| 2019 | $3,232 | $43,843 | $0 | $0 |
| 2018 | $3,040 | $39,350 | $0 | $0 |
| 2017 | $3,000 | $39,350 | $0 | $0 |
| 2016 | $2,882 | $37,650 | $0 | $0 |
| 2015 | $2,679 | $37,650 | $0 | $0 |
| 2014 | $2,477 | $34,228 | $0 | $0 |
Agents Affiliated with this Home
-
Tricia Wilson

Seller's Agent in 2024
Tricia Wilson
Berkshire Hathaway Alliance
(636) 443-9313
4 in this area
28 Total Sales
-
Johnelle Rhines

Buyer's Agent in 2024
Johnelle Rhines
EXP Realty, LLC
(314) 691-4693
2 in this area
30 Total Sales
Map
Source: MARIS MLS
MLS Number: MIS24030554
APN: 2-0098-9299-0Z-0026.0000000
- 31 Homefield Trace Ct
- 1104 Homefield Commons Dr
- 1909 Wales Dr
- 1927 Wales Dr
- 644 Homerun Dr Unit 39N
- 638 Homerun Dr Unit 36N
- 14 Homefield Gardens Dr Unit 19N
- 632 Homerun Dr Unit 33N
- 630 Homerun Dr Unit 12N
- 1944 Homefield Estates Dr
- Lot 2 Homefield Blvd
- 111 Rightfield Dr
- 1420 Noyack Dr
- 202 Fawn Meadow Ct Unit 153
- 0 Tom Ginnever Ave
- 13 Battersea Ct Unit 7B
- 1153 Danielle Elizabeth Ct
- 1102 Danielle Elizabeth Ct
- 10 Warshire Ct Unit 67B
- 153 Maryland Dr Unit 51B
