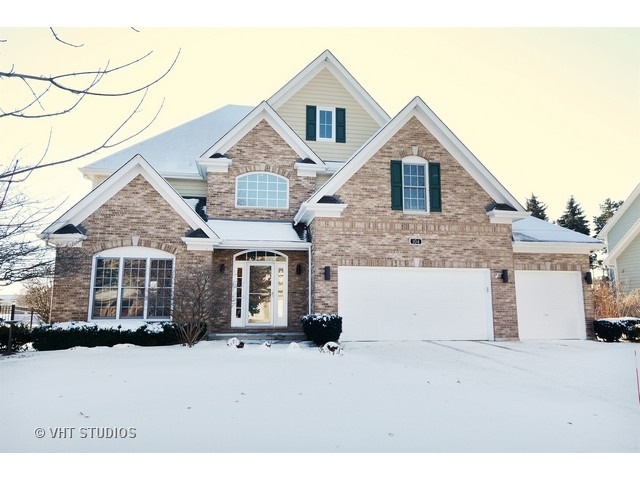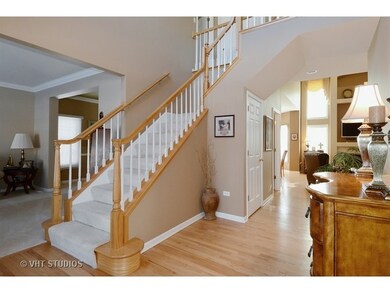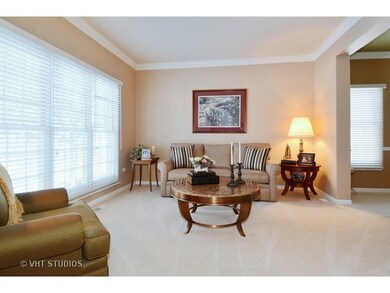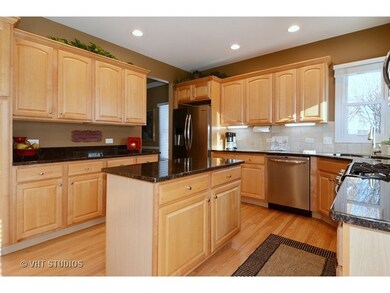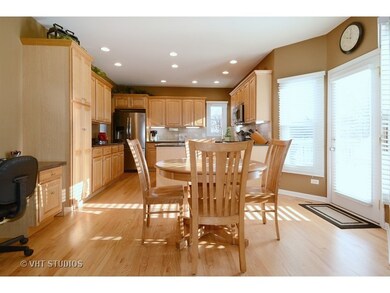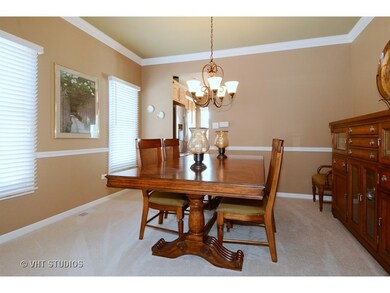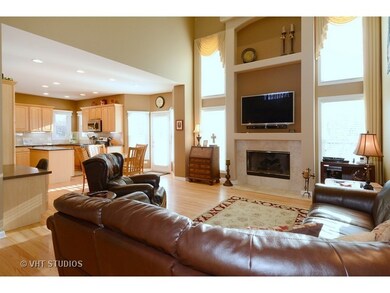
104 Grays Ct Oswego, IL 60543
North Oswego NeighborhoodHighlights
- Landscaped Professionally
- Deck
- Vaulted Ceiling
- Oswego High School Rated A-
- Pond
- Wood Flooring
About This Home
As of May 2020Stunning pond views of Mill Race Creek from your beautifully landscaped backyard. So much is new in this lovely home; carpet, paint, appliances, granite and outdoor accent lighting. Stunning fireplace in your 2 story family room and open to the eat-in kitchen with 42" maple cabinets with Brand New Granite! 1st floor den allows you to get some work done without being too far from the action. 1st floor laundry room. Formal living room provides views of the tree lined cul-de-sac in this mature neighborhood. Formal Dining room adjacent to the kitchen. 2nd floor offers four spacious bedrooms, all with their own walk-in closets. Large master suite has an awesome bath and over-sized closet. The 3 car garage is immaculate and provides a work bench area and storage. The full basement is awaiting your personal plans for finishing and plumbed for bath. Area amenities include shopping, eating and Fox Bend Golf Course just down the road. Don't miss the list of Upgrades in additional information.
Last Agent to Sell the Property
Baird & Warner License #475131039 Listed on: 01/14/2016

Home Details
Home Type
- Single Family
Est. Annual Taxes
- $10,968
Year Built
- 2001
Lot Details
- Cul-De-Sac
- Landscaped Professionally
HOA Fees
- $30 per month
Parking
- Attached Garage
- Garage Door Opener
- Driveway
- Garage Is Owned
Home Design
- Brick Exterior Construction
- Slab Foundation
- Asphalt Shingled Roof
- Cedar
Interior Spaces
- Vaulted Ceiling
- Wood Burning Fireplace
- Gas Log Fireplace
- Entrance Foyer
- Breakfast Room
- Home Office
- Wood Flooring
Kitchen
- Breakfast Bar
- Walk-In Pantry
- Oven or Range
- Microwave
- Dishwasher
- Stainless Steel Appliances
- Kitchen Island
- Disposal
Bedrooms and Bathrooms
- Primary Bathroom is a Full Bathroom
- Dual Sinks
- Whirlpool Bathtub
- Separate Shower
Laundry
- Laundry on main level
- Dryer
- Washer
Unfinished Basement
- Basement Fills Entire Space Under The House
- Rough-In Basement Bathroom
Outdoor Features
- Pond
- Deck
Utilities
- Forced Air Heating and Cooling System
- Heating System Uses Gas
Listing and Financial Details
- Homeowner Tax Exemptions
- $5,000 Seller Concession
Ownership History
Purchase Details
Home Financials for this Owner
Home Financials are based on the most recent Mortgage that was taken out on this home.Purchase Details
Home Financials for this Owner
Home Financials are based on the most recent Mortgage that was taken out on this home.Purchase Details
Home Financials for this Owner
Home Financials are based on the most recent Mortgage that was taken out on this home.Purchase Details
Home Financials for this Owner
Home Financials are based on the most recent Mortgage that was taken out on this home.Purchase Details
Home Financials for this Owner
Home Financials are based on the most recent Mortgage that was taken out on this home.Purchase Details
Home Financials for this Owner
Home Financials are based on the most recent Mortgage that was taken out on this home.Purchase Details
Similar Homes in the area
Home Values in the Area
Average Home Value in this Area
Purchase History
| Date | Type | Sale Price | Title Company |
|---|---|---|---|
| Warranty Deed | $348,000 | Baird & Warner Title Service | |
| Warranty Deed | $297,500 | Baird & Warner Title Service | |
| Warranty Deed | $261,000 | None Available | |
| Warranty Deed | $315,000 | Chicago Title Insurance Co | |
| Warranty Deed | $332,500 | Chicago Title Insurance Comp | |
| Corporate Deed | $58,500 | -- | |
| Deed | $471,400 | -- |
Mortgage History
| Date | Status | Loan Amount | Loan Type |
|---|---|---|---|
| Open | $339,195 | FHA | |
| Closed | $341,696 | FHA | |
| Previous Owner | $278,500 | New Conventional | |
| Previous Owner | $297,020 | FHA | |
| Previous Owner | $136,000 | New Conventional | |
| Previous Owner | $236,000 | New Conventional | |
| Previous Owner | $288,461 | FHA | |
| Previous Owner | $114,000 | Credit Line Revolving | |
| Previous Owner | $266,000 | Purchase Money Mortgage | |
| Previous Owner | $225,000 | No Value Available | |
| Closed | -- | No Value Available |
Property History
| Date | Event | Price | Change | Sq Ft Price |
|---|---|---|---|---|
| 05/04/2020 05/04/20 | Sold | $348,000 | -3.3% | $138 / Sq Ft |
| 02/22/2020 02/22/20 | Pending | -- | -- | -- |
| 02/07/2020 02/07/20 | For Sale | $359,900 | +19.0% | $143 / Sq Ft |
| 03/14/2016 03/14/16 | Sold | $302,500 | -2.4% | $120 / Sq Ft |
| 01/20/2016 01/20/16 | Pending | -- | -- | -- |
| 01/14/2016 01/14/16 | For Sale | $309,900 | +18.7% | $123 / Sq Ft |
| 07/19/2013 07/19/13 | Sold | $261,000 | -3.3% | $103 / Sq Ft |
| 05/17/2013 05/17/13 | Pending | -- | -- | -- |
| 05/13/2013 05/13/13 | For Sale | $269,900 | -- | $107 / Sq Ft |
Tax History Compared to Growth
Tax History
| Year | Tax Paid | Tax Assessment Tax Assessment Total Assessment is a certain percentage of the fair market value that is determined by local assessors to be the total taxable value of land and additions on the property. | Land | Improvement |
|---|---|---|---|---|
| 2024 | $10,968 | $142,297 | $29,094 | $113,203 |
| 2023 | $10,476 | $130,548 | $26,692 | $103,856 |
| 2022 | $10,476 | $122,008 | $24,946 | $97,062 |
| 2021 | $9,817 | $110,916 | $22,678 | $88,238 |
| 2020 | $9,137 | $102,700 | $20,998 | $81,702 |
| 2019 | $8,769 | $97,355 | $20,998 | $76,357 |
| 2018 | $9,269 | $99,493 | $19,011 | $80,482 |
| 2017 | $9,192 | $95,667 | $18,280 | $77,387 |
| 2016 | $9,037 | $92,881 | $17,748 | $75,133 |
| 2015 | $9,182 | $90,176 | $17,231 | $72,945 |
| 2014 | -- | $85,881 | $16,410 | $69,471 |
| 2013 | -- | $86,749 | $16,576 | $70,173 |
Agents Affiliated with this Home
-

Seller's Agent in 2020
Carol Guist
Baird Warner
(630) 244-6808
22 in this area
264 Total Sales
-

Buyer's Agent in 2020
Aurica Burduja
Xhomes Realty Inc
(815) 576-6779
8 in this area
263 Total Sales
-

Seller's Agent in 2016
Kelley Ann Kunkel
Baird Warner
(630) 803-2571
1 in this area
48 Total Sales
-
T
Seller Co-Listing Agent in 2016
Tom Kunkel
Baird Warner
(630) 803-2570
27 Total Sales
-
J
Seller's Agent in 2013
Jerry Virgo
Charles Rutenberg Realty of IL
Map
Source: Midwest Real Estate Data (MRED)
MLS Number: MRD09116148
APN: 03-09-429-002
- 401 Cascade Ln Unit 4
- 332 Stonemill Ln Unit 1
- 395 Cascade Ln Unit 3
- 459 Waubonsee Cir
- 361 Cascade Ln Unit 1
- 223 Julep Ave
- 222 Mondovi Dr
- 407 Anthony Ct
- 167 Piper Glen Ave
- 115 Piper Glen Ave
- 310 Monica Ln
- 308 Monica Ln
- 631 Henry Ln
- 165 Piper Glen Ave
- 305 Monica Ln
- 306 Monica Ln
- 304 Monica Ln
- 163 Piper Glen Ave
- 164 Piper Glen Ave
- 621 Henry Ln
