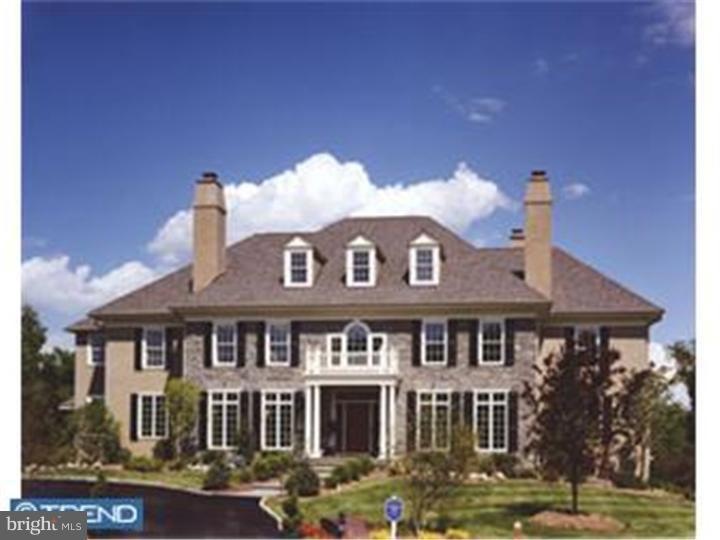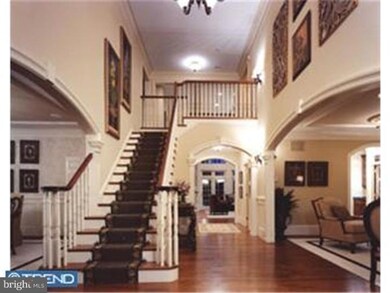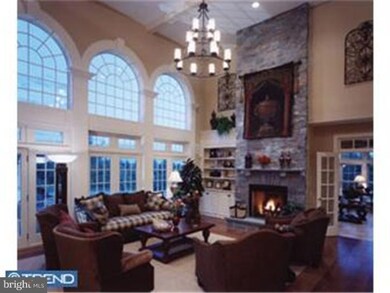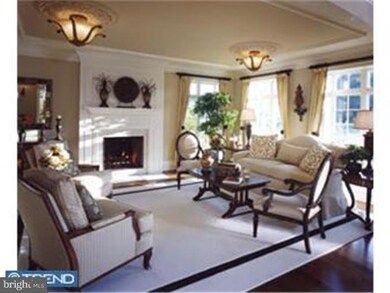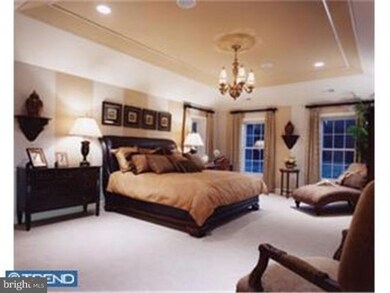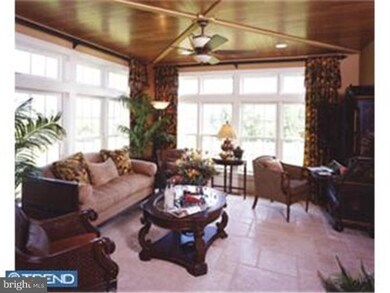
104 Hidden Pond Dr Chadds Ford, PA 19317
Highlights
- Newly Remodeled
- 1 Acre Lot
- Cathedral Ceiling
- Kennett High School Rated A-
- Traditional Architecture
- Wood Flooring
About This Home
As of February 2024Welcome to the "Provence" model - Bentley Homes' award winning model home! This home boasts too many options to list! Popular floor plan is great for entertaining and everyday living. Enjoy the beautifully landscaped homesite and great outdoor living on the flagstone patio! Square footage listed does not include approximate 1,200 square feet of finished space in lower level. Current promotion for $30,000 discount has been applied toward listed price.
Home Details
Home Type
- Single Family
Est. Annual Taxes
- $19,507
Year Built
- Built in 2011 | Newly Remodeled
Lot Details
- 1 Acre Lot
HOA Fees
- $193 Monthly HOA Fees
Home Design
- Traditional Architecture
- Pitched Roof
- Shingle Roof
- Concrete Perimeter Foundation
- Stucco
Interior Spaces
- 6,938 Sq Ft Home
- Property has 2 Levels
- Cathedral Ceiling
- 2 Fireplaces
- Family Room
- Living Room
- Dining Room
- Unfinished Basement
- Basement Fills Entire Space Under The House
- Home Security System
- Laundry on upper level
- Attic
Kitchen
- Butlers Pantry
- <<builtInOvenToken>>
- Cooktop<<rangeHoodToken>>
- Kitchen Island
Flooring
- Wood
- Wall to Wall Carpet
- Tile or Brick
Bedrooms and Bathrooms
- 5 Bedrooms
- En-Suite Primary Bedroom
- En-Suite Bathroom
- 5 Bathrooms
Parking
- 3 Open Parking Spaces
- 6 Parking Spaces
- Driveway
Schools
- Greenwood Elementary School
- Kennett Middle School
- Kennett High School
Utilities
- Cooling System Utilizes Bottled Gas
- Forced Air Heating and Cooling System
- Heating System Uses Propane
- 200+ Amp Service
- Propane Water Heater
- On Site Septic
- Cable TV Available
Community Details
- Built by BENTLEY HOMES
- Kinterra Subdivision, Provence Floorplan
Listing and Financial Details
- Assessor Parcel Number 62-01 -0054.0600
Ownership History
Purchase Details
Home Financials for this Owner
Home Financials are based on the most recent Mortgage that was taken out on this home.Purchase Details
Home Financials for this Owner
Home Financials are based on the most recent Mortgage that was taken out on this home.Purchase Details
Similar Homes in Chadds Ford, PA
Home Values in the Area
Average Home Value in this Area
Purchase History
| Date | Type | Sale Price | Title Company |
|---|---|---|---|
| Deed | $1,700,000 | Countrywide Abstract | |
| Deed | $1,240,000 | Commonwealth Land Title Insu | |
| Deed | $1,861,706 | None Available |
Mortgage History
| Date | Status | Loan Amount | Loan Type |
|---|---|---|---|
| Previous Owner | $83,000 | Credit Line Revolving | |
| Previous Owner | $417,000 | New Conventional |
Property History
| Date | Event | Price | Change | Sq Ft Price |
|---|---|---|---|---|
| 02/29/2024 02/29/24 | Sold | $1,700,000 | 0.0% | $201 / Sq Ft |
| 02/12/2024 02/12/24 | For Sale | $1,700,000 | +37.1% | $201 / Sq Ft |
| 02/11/2024 02/11/24 | Pending | -- | -- | -- |
| 02/27/2012 02/27/12 | Sold | $1,240,000 | -11.4% | $179 / Sq Ft |
| 01/14/2012 01/14/12 | Pending | -- | -- | -- |
| 10/06/2011 10/06/11 | Price Changed | $1,399,900 | -6.6% | $202 / Sq Ft |
| 05/16/2011 05/16/11 | For Sale | $1,499,000 | -- | $216 / Sq Ft |
Tax History Compared to Growth
Tax History
| Year | Tax Paid | Tax Assessment Tax Assessment Total Assessment is a certain percentage of the fair market value that is determined by local assessors to be the total taxable value of land and additions on the property. | Land | Improvement |
|---|---|---|---|---|
| 2024 | $27,332 | $670,260 | $97,270 | $572,990 |
| 2023 | $26,802 | $670,260 | $97,270 | $572,990 |
| 2022 | $26,088 | $670,260 | $97,270 | $572,990 |
| 2021 | $25,695 | $670,260 | $97,270 | $572,990 |
| 2020 | $25,214 | $670,260 | $97,270 | $572,990 |
| 2019 | $24,878 | $670,260 | $97,270 | $572,990 |
| 2018 | $24,363 | $670,260 | $97,270 | $572,990 |
| 2017 | $22,661 | $670,260 | $97,270 | $572,990 |
| 2016 | $2,636 | $670,260 | $97,270 | $572,990 |
| 2015 | $2,636 | $670,260 | $97,270 | $572,990 |
| 2014 | $2,636 | $670,260 | $97,270 | $572,990 |
Agents Affiliated with this Home
-
Joseph Napoletano

Seller's Agent in 2024
Joseph Napoletano
RE/MAX
(302) 229-9999
8 in this area
63 Total Sales
-
Alan Reburn

Seller's Agent in 2012
Alan Reburn
BHHS Fox & Roach
(610) 444-9090
2 Total Sales
-
Susan Palovitch

Seller Co-Listing Agent in 2012
Susan Palovitch
Compass RE
(484) 459-5447
4 in this area
35 Total Sales
Map
Source: Bright MLS
MLS Number: 1003548031
APN: 62-001-0054.0600
- 20 Orchard View
- 993 Sills Mill Rd
- 802 Bush Ln
- 997 Sills Mill Rd
- 995 Baneswood Dr
- 821 Burrows Run Rd
- 2 Clayton Ct
- 470 E Hillendale Rd
- 21 Dogwood Dr
- 110 Hannah Ln
- 240 Deepdale Dr Unit 41
- 65 E Jonathan Ct Unit 65
- 1392 Hickory Hill Rd
- 453 Bayard Rd
- 8 Balmoral Dr
- 101 Federal Walk
- 3 Black Rock Rd
- 303 Lavender Ln
- 239 S Fairville Rd
- 185 Cambridge Cir Unit 89
