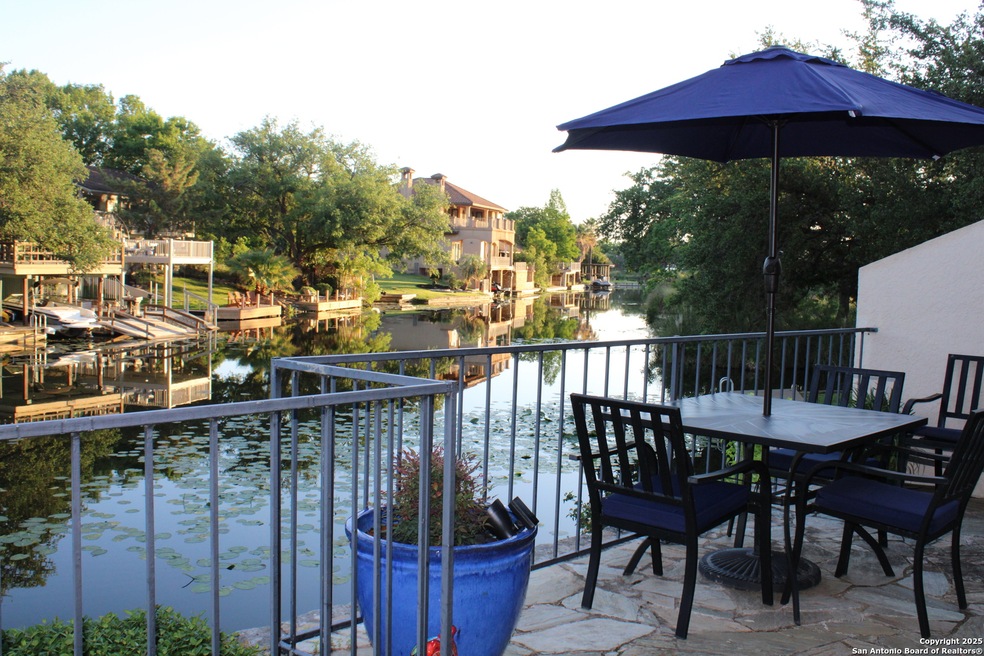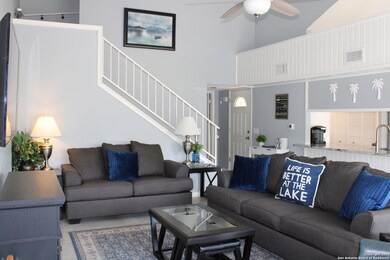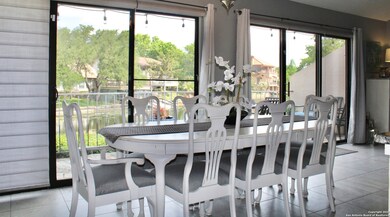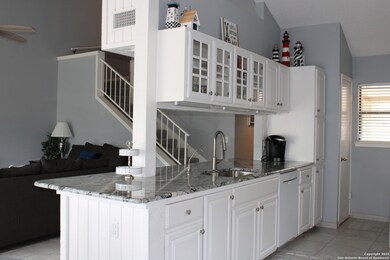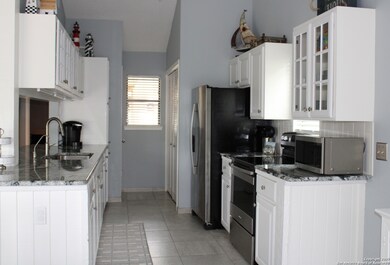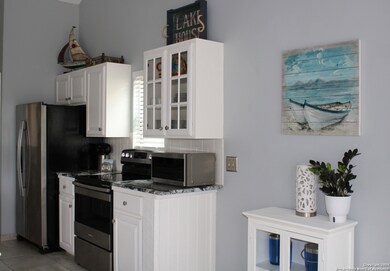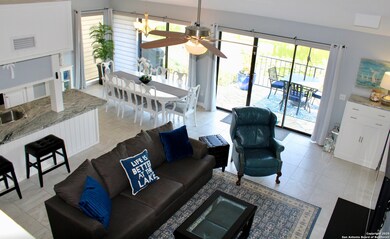
104 Horseshoe Bay Blvd Unit 5 Horseshoe Bay, TX 78657
Estimated payment $4,264/month
Highlights
- Boat Dock
- Mature Trees
- Golf Cart Garage
- Custom Closet System
- Deck
- Solid Surface Countertops
About This Home
If you want a quiet and relaxing waterfront home and/or vacation rental in Horseshoe Bay, this is the ideal place! These popular units don't come up for sale often since they are amazing getaways as well as having an established history of short- and long-term rentals. This 2 bedroom/2 bath townhome has the best location on the lake in The Landing with its deep view of the wide cove, just minutes from open water. This open concept home with vaulted ceilings has waterfront views from the living room, the dining area and kitchen. Two sets of patio doors draw you outside for grilling, dining, and to the lake right in front of your home to dock your boat or jet ski. The kitchen has granite countertops and stainless-steel appliances. The downstairs bedroom has access to the courtyard and a bathroom with a large, tiled shower. The bedroom upstairs with its vaulted ceiling fits two queen size beds. It has two closets, a bathroom, and a balcony with views of a pond. A mini-split AC has been added upstairs for extra comfort. The property has a golf cart garage which can be use as a bonus room or storage. The Landing offers plenty of parking for family and friends, day boat slips, and a lakeside walkway for fishing or an evening stroll. This home is within walking distance or a golf-cart ride to Quail Point Lodge and the Horseshoe Bay resort (membership required). Both are about a mile away. The marina, Yacht club and golf courses are also minutes away. Horseshoe Bay is lake living and golfing at its finest. This home in this terrific location is a MUST see!
Home Details
Home Type
- Single Family
Est. Annual Taxes
- $7,192
Year Built
- Built in 1978
Lot Details
- Wrought Iron Fence
- Level Lot
- Sprinkler System
- Mature Trees
HOA Fees
- $350 Monthly HOA Fees
Parking
- Golf Cart Garage
Home Design
- Slab Foundation
- Metal Roof
- Stucco
Interior Spaces
- 1,376 Sq Ft Home
- Property has 2 Levels
- Ceiling Fan
- Chandelier
- Window Treatments
- Combination Dining and Living Room
- Fire and Smoke Detector
Kitchen
- Stove
- Dishwasher
- Solid Surface Countertops
Flooring
- Carpet
- Ceramic Tile
Bedrooms and Bathrooms
- 2 Bedrooms
- Custom Closet System
- 2 Full Bathrooms
Laundry
- Laundry on lower level
- Laundry Tub
- Washer Hookup
Accessible Home Design
- Handicap Shower
- Grab Bar In Bathroom
- Wheelchair Adaptable
- Low Pile Carpeting
Outdoor Features
- Docks
- Waterfront with Home Across Road
- Waterfront Park
- Deck
- Covered patio or porch
- Rain Gutters
Schools
- Packsaddle Elementary School
- Llano High School
Utilities
- Central Heating and Cooling System
- Electric Water Heater
- Cable TV Available
Listing and Financial Details
- Tax Lot 38005
- Assessor Parcel Number 28445
- Seller Concessions Not Offered
Community Details
Overview
- $100 HOA Transfer Fee
- The Landing Association
- Horseshoe Bay Subdivision
- Mandatory home owners association
Recreation
- Boat Dock
- Community Basketball Court
- Trails
Map
Home Values in the Area
Average Home Value in this Area
Tax History
| Year | Tax Paid | Tax Assessment Tax Assessment Total Assessment is a certain percentage of the fair market value that is determined by local assessors to be the total taxable value of land and additions on the property. | Land | Improvement |
|---|---|---|---|---|
| 2024 | $5,461 | $414,360 | $371,340 | $171,769 |
| 2023 | $4,708 | $345,300 | $220,770 | $124,530 |
| 2022 | $5,019 | $329,290 | $220,770 | $108,520 |
| 2021 | $4,944 | $306,380 | $203,110 | $103,270 |
| 2020 | $4,854 | $287,010 | $191,410 | $95,600 |
| 2019 | $4,847 | $280,140 | $187,660 | $92,480 |
| 2018 | $4,385 | $250,710 | $170,600 | $80,110 |
| 2017 | $4,363 | $249,160 | $170,600 | $78,560 |
| 2016 | $4,306 | $245,930 | $168,500 | $77,430 |
| 2015 | -- | $237,230 | $162,790 | $74,440 |
| 2014 | -- | $242,540 | $162,790 | $79,750 |
Property History
| Date | Event | Price | Change | Sq Ft Price |
|---|---|---|---|---|
| 07/03/2025 07/03/25 | Price Changed | $599,000 | -3.2% | $435 / Sq Ft |
| 06/12/2025 06/12/25 | Price Changed | $619,000 | -2.5% | $450 / Sq Ft |
| 05/21/2025 05/21/25 | For Sale | $635,000 | -- | $461 / Sq Ft |
Purchase History
| Date | Type | Sale Price | Title Company |
|---|---|---|---|
| Vendors Lien | -- | Highland Lakes Title | |
| Vendors Lien | -- | -- |
Mortgage History
| Date | Status | Loan Amount | Loan Type |
|---|---|---|---|
| Open | $210,600 | New Conventional | |
| Previous Owner | $216,600 | Purchase Money Mortgage |
Similar Homes in the area
Source: San Antonio Board of REALTORS®
MLS Number: 1868498
APN: 28445
- 104 Horseshoe Bay Unit 5 Blvd
- 100 Bay Point Drive #13
- 100 Bay Point Dr Unit 13
- 200 Full Moon Unit 3
- 200 Free Rein Unit 5
- 200 Free Rein Unit 17
- 200 Free Rein
- TBD Horseshoe Bay Blvd
- 210 Half Moon
- Lot 50007 Half Moon
- 721 Scarlet Sun
- 0 Twin Sails Unit 86396060
- 209 Full Moon
- 213 Twin Sails
- Lt 45009 Scarlet Sun
- LOTS N3056 andN3057 Lucy Ln
- 313 Lucy Ln
- 501 Highlands Blvd
- 501 Highlands Blvd Unit 13
- 501 Highlands Blvd #16
- 104 Horseshoe Bay Blvd
- 100 Bay Point Dr
- 100 Bay Point Dr Unit 7
- 200 Free Rein
- 313 Lucy Ln
- 415 Horseshoe Bay Blvd N
- 605 Port
- 104 Cove E Unit 106
- 509 Short Circuit
- 509 Short Circuit
- 96 Island Dr
- 104 Cove E
- 104 Cove E Unit 107
- 101 W Bank #52
- 101 W Bank Unit 44
- 101 W Bank
- 101 W Bank #22
- 307 Out Yonder
- 402 Hi Stirrup Unit E4
- 1101 the Cape Rd Unit 1
