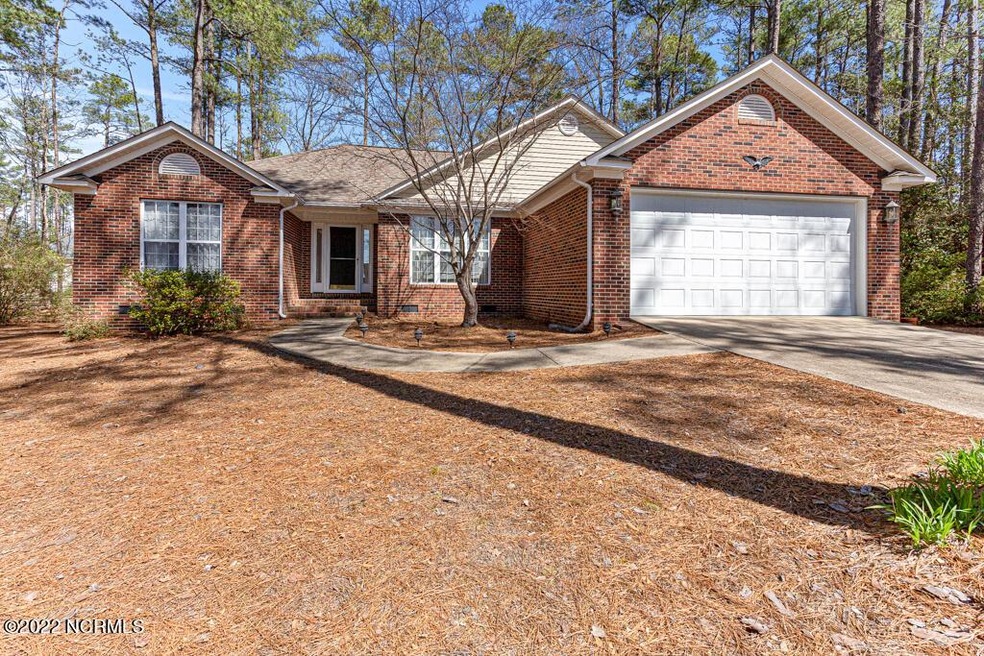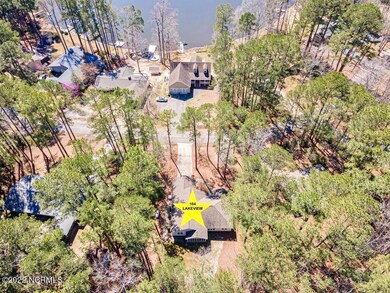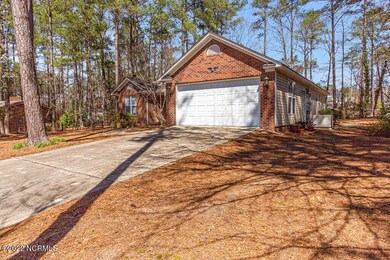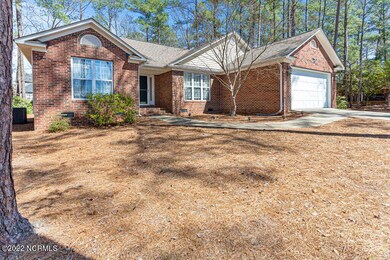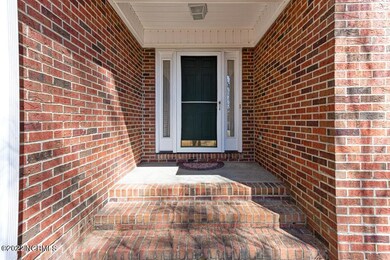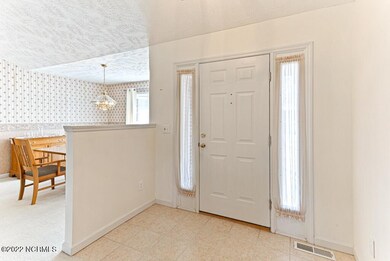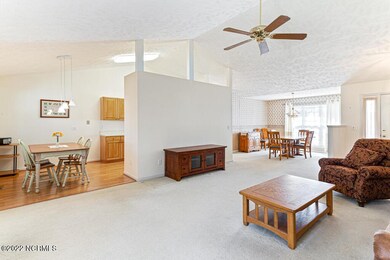
104 Lakeview Dr Whispering Pines, NC 28327
Estimated Value: $377,701 - $410,000
Highlights
- Vaulted Ceiling
- No HOA
- Formal Dining Room
- Sandhills Farm Life Elementary School Rated 9+
- Breakfast Area or Nook
- Tray Ceiling
About This Home
As of April 2022Cozy brick ranch nestled on wooded lot directly across from Thagards Lake in the Village of Whispering Pines. Home sits above street level with paved driveway and walkway leading to front door. Split bedroom plan, master suite with tray ceiling and private access to outdoor screened porch. Master bathroom with double sinks, separate vanity, shower with glass door and large walk-in closet. Spacious living room with cathedral ceiling; formal dining room; bright eat-in kitchen with laminate flooring, wood cabinetry, tile backsplash and pantry with wood shelving. 2 additional bedrooms with full bathroom with sky light and tub/shower. Lovely screened porch and level back yard with front and rear irrigation. Perfect location across from lake close to swimming and picnic area, car access boat ramp and playground. Cummins whole house generator installed 2021. Roof replaced 2014. Transferrable termite bond through Aberdeen Exterminating. Refrigerator and Washer/Dryer. Workbench, cabinets and utility sink in garage. Pull down attic with ladder leading to decked storage area.
Last Agent to Sell the Property
Rachel Hernandez
Keller Williams Pinehurst License #280490 Listed on: 03/15/2022
Home Details
Home Type
- Single Family
Est. Annual Taxes
- $2,071
Year Built
- Built in 1996
Lot Details
- 0.37 Acre Lot
- Lot Dimensions are 93.5x150x130x150
- Sprinkler System
- Property is zoned RS
Home Design
- Brick Exterior Construction
- Wood Frame Construction
- Architectural Shingle Roof
- Vinyl Siding
- Stick Built Home
Interior Spaces
- 1,688 Sq Ft Home
- 1-Story Property
- Tray Ceiling
- Vaulted Ceiling
- Ceiling Fan
- Blinds
- Entrance Foyer
- Living Room
- Formal Dining Room
- Crawl Space
- Pull Down Stairs to Attic
Kitchen
- Breakfast Area or Nook
- Stove
- Built-In Microwave
- Dishwasher
Flooring
- Carpet
- Laminate
- Tile
Bedrooms and Bathrooms
- 3 Bedrooms
- Walk-In Closet
- 2 Full Bathrooms
Laundry
- Laundry in Hall
- Dryer
- Washer
Parking
- 2 Car Attached Garage
- Driveway
Outdoor Features
- Screened Patio
Utilities
- Central Air
- Heating Available
- Power Generator
- Whole House Permanent Generator
- Propane
- Electric Water Heater
- Fuel Tank
- Private Sewer
Listing and Financial Details
- Tax Lot 41 B
- Assessor Parcel Number 00036973
Community Details
Overview
- No Home Owners Association
- Whispering Pines Subdivision
Amenities
- Picnic Area
Recreation
- Community Playground
Ownership History
Purchase Details
Home Financials for this Owner
Home Financials are based on the most recent Mortgage that was taken out on this home.Purchase Details
Similar Homes in the area
Home Values in the Area
Average Home Value in this Area
Purchase History
| Date | Buyer | Sale Price | Title Company |
|---|---|---|---|
| Kaminsky Christopher | $331,000 | Adams Donnell G | |
| Laird Betty R | -- | -- |
Mortgage History
| Date | Status | Borrower | Loan Amount |
|---|---|---|---|
| Open | Kaminsky Christopher | $264,800 |
Property History
| Date | Event | Price | Change | Sq Ft Price |
|---|---|---|---|---|
| 04/22/2022 04/22/22 | Sold | $331,000 | +10.3% | $196 / Sq Ft |
| 03/19/2022 03/19/22 | Pending | -- | -- | -- |
| 03/15/2022 03/15/22 | For Sale | $300,000 | -- | $178 / Sq Ft |
Tax History Compared to Growth
Tax History
| Year | Tax Paid | Tax Assessment Tax Assessment Total Assessment is a certain percentage of the fair market value that is determined by local assessors to be the total taxable value of land and additions on the property. | Land | Improvement |
|---|---|---|---|---|
| 2024 | $2,094 | $313,670 | $60,000 | $253,670 |
| 2023 | $2,156 | $313,670 | $60,000 | $253,670 |
| 2022 | $2,020 | $203,030 | $38,000 | $165,030 |
| 2021 | $2,071 | $203,030 | $38,000 | $165,030 |
| 2020 | $1,987 | $203,030 | $38,000 | $165,030 |
| 2019 | $1,883 | $203,030 | $38,000 | $165,030 |
| 2018 | $1,702 | $194,480 | $38,000 | $156,480 |
| 2017 | $1,682 | $194,480 | $38,000 | $156,480 |
| 2015 | $1,663 | $194,480 | $38,000 | $156,480 |
| 2014 | $1,480 | $173,090 | $27,000 | $146,090 |
| 2013 | -- | $173,090 | $27,000 | $146,090 |
Agents Affiliated with this Home
-
R
Seller's Agent in 2022
Rachel Hernandez
Keller Williams Pinehurst
-
PETE HERNANDEZ
P
Seller Co-Listing Agent in 2022
PETE HERNANDEZ
Keller Williams Pinehurst
65 Total Sales
-
Amanda Bullock
A
Buyer's Agent in 2022
Amanda Bullock
Coldwell Banker Advantage-Southern Pines
(910) 693-3300
170 Total Sales
Map
Source: Hive MLS
MLS Number: 100317033
APN: 8585-16-93-9105
- 204 Lakeview Dr
- 2726 Niagara Carthage Rd
- 14 Lakeview Dr
- 47 S Lakeshore Dr
- 23 Hardee Ln
- 33 Shadow Dr
- 229 Rays Bridge Rd
- 2 Little River Ln
- 20 Shadow Dr
- 2205 Niagara Carthage Rd
- TBD Misty Morning Trail
- 0 Misty Morning Trail
- 540 Harrow Dr
- 510 Harrow Dr
- 520 Harrow Dr
- 535 Harrow Dr
- 570 Harrow Dr
- 83 Pine Lake Dr
- 104 Lakeview Dr
- 106 Lakeview Dr
- 102 Lakeview Dr
- 736 Rookery Ln
- 103 Lakeview Dr
- 742 Rookery Ln
- 730 Rookery Ln
- 101 Lakeview Dr
- 110 Lakeview Dr
- 724 Rookery Ln
- 98 Lakeview Dr
- 107 Lakeview Dr
- 99 Lakeview Dr
- 748 Rookery Ln
- 718 Rookery Ln
- 96 Lakeview Dr
- 111 Lakeview Dr
- 112 Lakeview Dr
- 737 Rookery Ln
- 731 Rookery Ln
