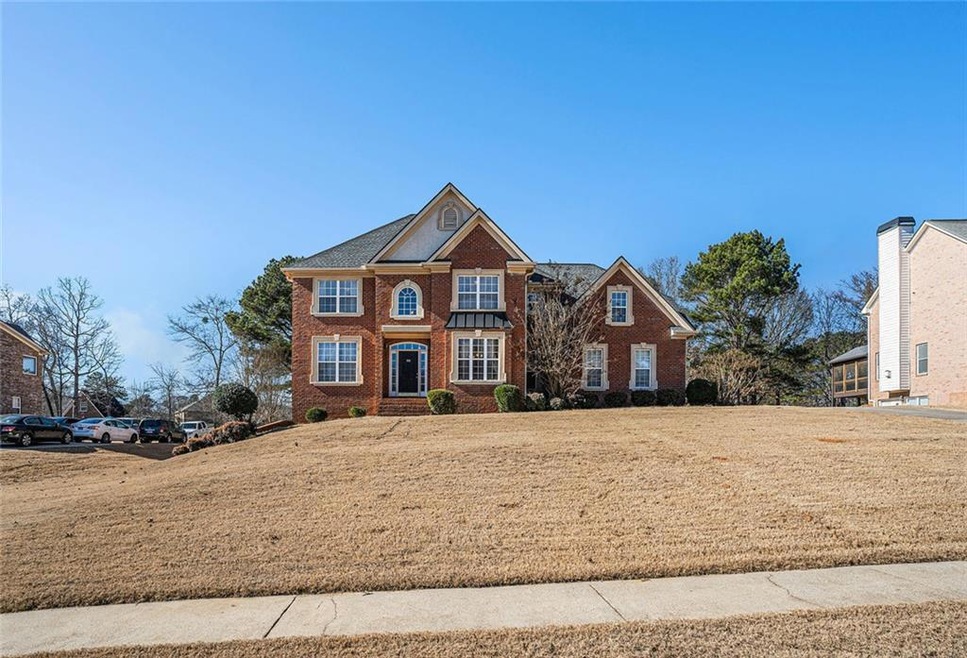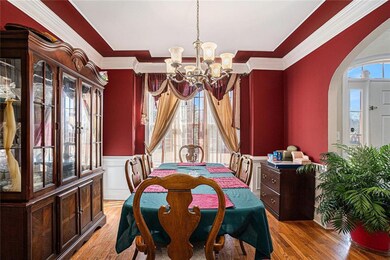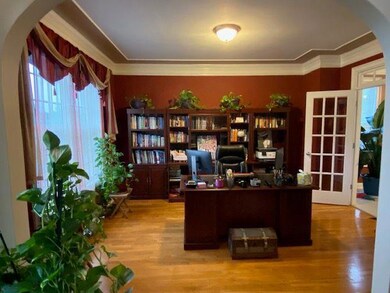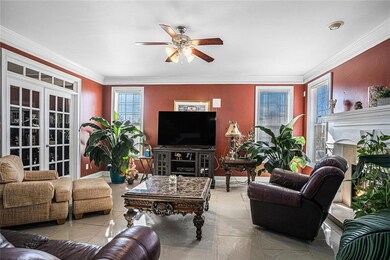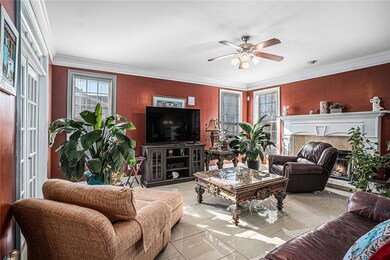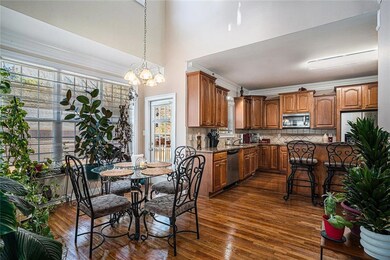
$525,000
- 4 Beds
- 4.5 Baths
- 4,507 Sq Ft
- 101 Lumby Ln
- Stockbridge, GA
Motivated seller! Get $5,000 in closing costs with a full-price offer plus up to $5,000 additional credit when financing with preferred lender. A home warranty is included for added peace of mind. Located in sought-after Hidden Valley Estates, 101 Lumby Lane is a 4-sided brick home offering 4 beds, 4.5 baths, and over 4,500 sq ft of elegant living space. Features include hardwood floors,
Cherry Chaney Joe Stockdale Real Estate, LLC
