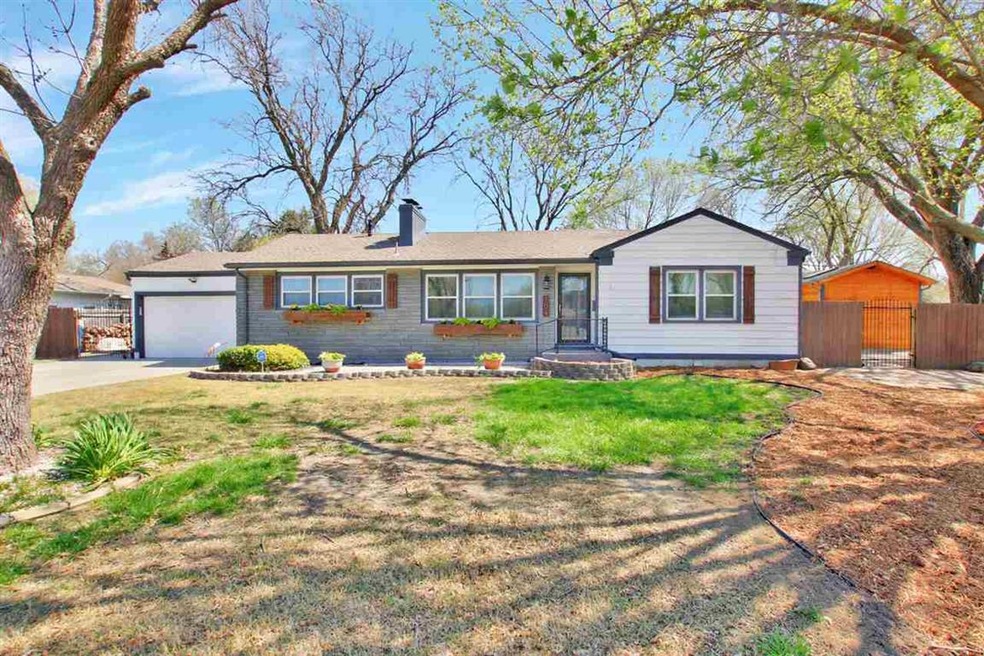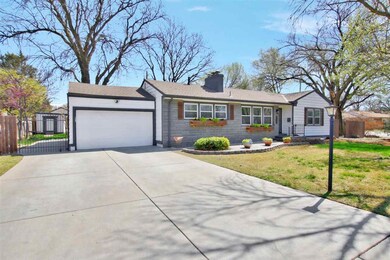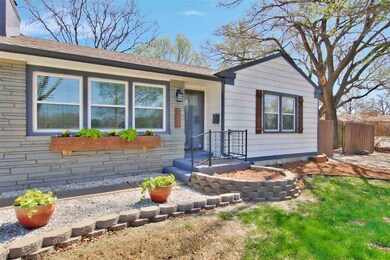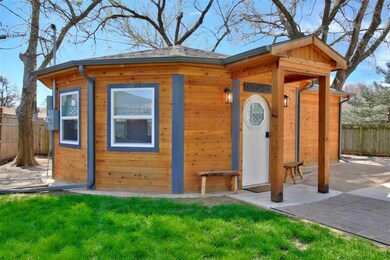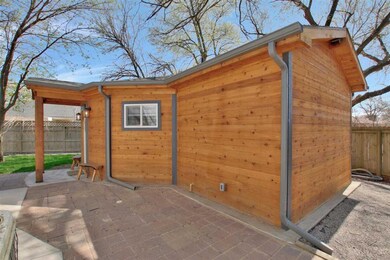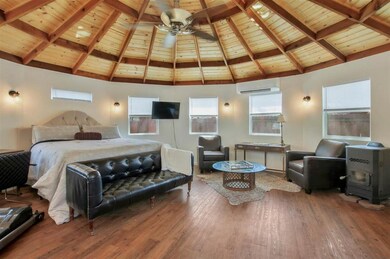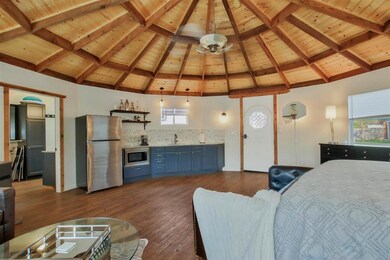
104 N Brookside St Wichita, KS 67208
Courtland NeighborhoodEstimated Value: $294,532 - $352,000
Highlights
- Ranch Style House
- Corner Lot
- 1 Car Attached Garage
- Wood Flooring
- Granite Countertops
- Storm Windows
About This Home
As of April 2021Charming 3BR 3BA with an extra Bedroom, bath and kitchenette Out building on corner treed lot. This new addition 25x25 could be used for a Mother in law suite, workout area, large office space, playroom etc . New 12x12 Covered Pergola with a dropped down TV. Great outdoor space. Living room has hardwood floors, wood burning/gas fireplace & built-ins. Dining room features hardwood floors & built-in buffet. New cabinets in the kitchen with Granite countertops, undermount sink, pantry and a Main floor laundry. Large dining area with sliding doors that leading out to brick and new concrete patio with a pergola. Master bedroom features hardwood floors, built in tv that drops down into a cabinet of drawers with granite countertops Gotta see it to believe it. Brand new On-suite Master Bath that features Huge walk-in shower/bathtub tile combo, quartz countertops and water closet. 2 other bedrooms with wood floors. Roof 2012 Wood fence, 2 large storage sheds, treed lot. Oversized -1 car attached garage with opener. Newer Windows, 2 more out buildings, raised garden, window boxes, freshly interior and exterior painted. What a House.
Last Agent to Sell the Property
Berkshire Hathaway PenFed Realty License #SP00229151 Listed on: 04/06/2021
Home Details
Home Type
- Single Family
Est. Annual Taxes
- $2,160
Year Built
- Built in 1951
Lot Details
- 0.29 Acre Lot
- Wood Fence
- Corner Lot
Parking
- 1 Car Attached Garage
Home Design
- Ranch Style House
- Frame Construction
- Composition Roof
- Masonry
Interior Spaces
- 2,021 Sq Ft Home
- Ceiling Fan
- Wood Burning Fireplace
- Attached Fireplace Door
- Gas Fireplace
- Living Room with Fireplace
- Combination Dining and Living Room
- Wood Flooring
- Laundry on main level
Kitchen
- Oven or Range
- Dishwasher
- Granite Countertops
- Disposal
Bedrooms and Bathrooms
- 4 Bedrooms
- 4 Full Bathrooms
Home Security
- Storm Windows
- Storm Doors
Outdoor Features
- Patio
- Outdoor Storage
- Rain Gutters
Schools
- Hyde Elementary School
- Robinson Middle School
- East High School
Utilities
- Forced Air Heating and Cooling System
Community Details
- Park Hollow Subdivision
Listing and Financial Details
- Assessor Parcel Number 20173-126-24-0-13-05-006.00
Ownership History
Purchase Details
Purchase Details
Home Financials for this Owner
Home Financials are based on the most recent Mortgage that was taken out on this home.Purchase Details
Home Financials for this Owner
Home Financials are based on the most recent Mortgage that was taken out on this home.Purchase Details
Home Financials for this Owner
Home Financials are based on the most recent Mortgage that was taken out on this home.Purchase Details
Similar Homes in the area
Home Values in the Area
Average Home Value in this Area
Purchase History
| Date | Buyer | Sale Price | Title Company |
|---|---|---|---|
| Bean Michael | -- | Security 1St Title | |
| Cunningham Timothy R | -- | Security 1St Title Llc | |
| Farha Timothy | -- | Sec 1St | |
| Farha Timothy B | -- | Security 1St Title | |
| Pham-Griffin Theresa | -- | None Available |
Mortgage History
| Date | Status | Borrower | Loan Amount |
|---|---|---|---|
| Previous Owner | Farha Timothy B | $101,600 |
Property History
| Date | Event | Price | Change | Sq Ft Price |
|---|---|---|---|---|
| 04/30/2021 04/30/21 | Sold | -- | -- | -- |
| 04/07/2021 04/07/21 | Pending | -- | -- | -- |
| 04/06/2021 04/06/21 | For Sale | $269,900 | +115.9% | $134 / Sq Ft |
| 10/29/2015 10/29/15 | Sold | -- | -- | -- |
| 10/23/2015 10/23/15 | Pending | -- | -- | -- |
| 10/16/2015 10/16/15 | For Sale | $125,000 | -- | $86 / Sq Ft |
Tax History Compared to Growth
Tax History
| Year | Tax Paid | Tax Assessment Tax Assessment Total Assessment is a certain percentage of the fair market value that is determined by local assessors to be the total taxable value of land and additions on the property. | Land | Improvement |
|---|---|---|---|---|
| 2023 | $3,666 | $30,464 | $3,577 | $26,887 |
| 2022 | $3,423 | $30,464 | $3,370 | $27,094 |
| 2021 | $2,313 | $20,241 | $3,370 | $16,871 |
| 2020 | $2,167 | $18,916 | $3,370 | $15,546 |
| 2019 | $1,566 | $13,732 | $3,370 | $10,362 |
| 2018 | $1,480 | $12,973 | $2,680 | $10,293 |
| 2017 | $1,465 | $0 | $0 | $0 |
| 2016 | $1,463 | $0 | $0 | $0 |
| 2015 | $1,560 | $0 | $0 | $0 |
| 2014 | $1,529 | $0 | $0 | $0 |
Agents Affiliated with this Home
-
Sissy Koury

Seller's Agent in 2021
Sissy Koury
Berkshire Hathaway PenFed Realty
(316) 409-9955
1 in this area
217 Total Sales
-
Laurie Ray

Buyer's Agent in 2021
Laurie Ray
Berkshire Hathaway PenFed Realty
(316) 841-0338
2 in this area
60 Total Sales
-
Diane Park

Seller's Agent in 2015
Diane Park
Berkshire Hathaway PenFed Realty
(316) 259-3636
105 Total Sales
Map
Source: South Central Kansas MLS
MLS Number: 594197
APN: 126-24-0-13-05-006.00
- 5653 E Park Hollow Dr
- 122 N Parkwood Ln
- 0 S Woodlawn Blvd
- 226 S Ridgewood Dr
- 410 N Edgemoor St
- 6011 E Oakwood Dr
- 2 E Lynwood Blvd
- 436 S Waverly Dr
- 225 N Bleckley Dr
- 146 N Glendale St
- 257 N Bleckley Dr
- 406 S Elpyco Ave
- 441 Harding St
- 140 S Dellrose St
- 641 N Woodlawn St
- 641 N Woodlawn Blvd
- 557 S Marcilene Terrace
- 168 S Dellrose St
- 621 Waverly St
- 827 N Parkwood Ln
- 104 N Brookside St
- 103 Patton Dr
- 110 N Brookside St
- 113 Patton Dr
- 118 N Brookside St
- 104 S Brookside St
- 123 Patton Dr
- 105 Courtleigh St
- 126 N Brookside St
- 5729 Park Hollow
- 104 Patton Dr
- 110 Patton Dr
- 114 S Brookside St
- 104 S Oakwood St
- 117 Courtleigh St
- 5723 Park Hollow
- 136 N Brookside St
- 126 Patton Dr
- 106 Courtleigh St
- 144 N Brookside St
