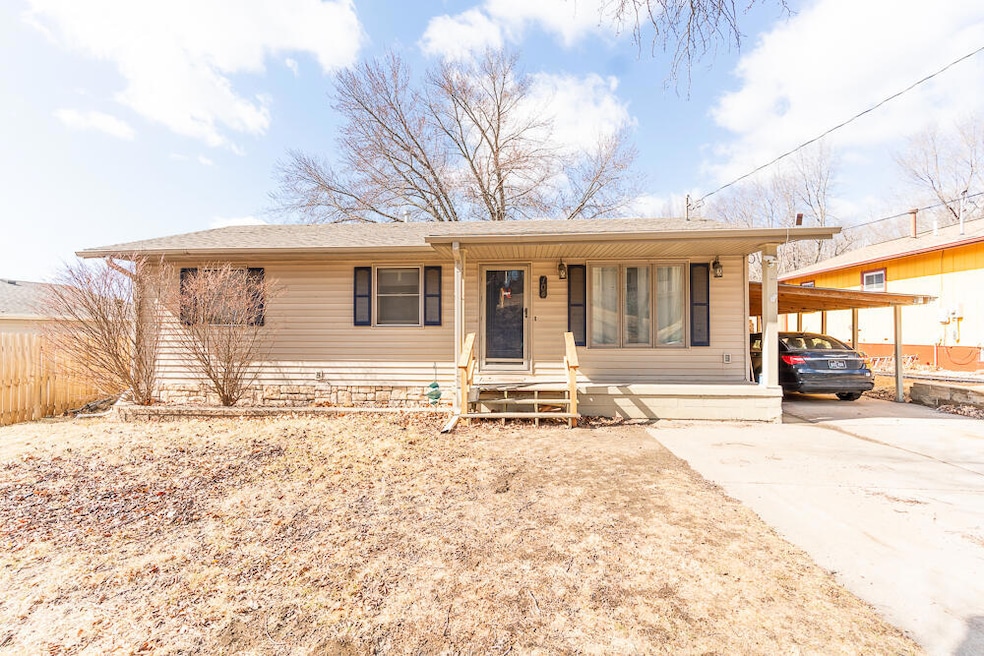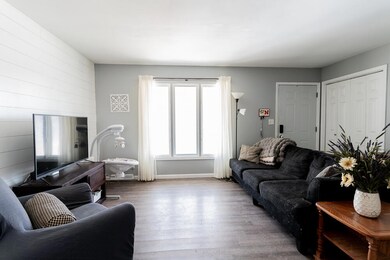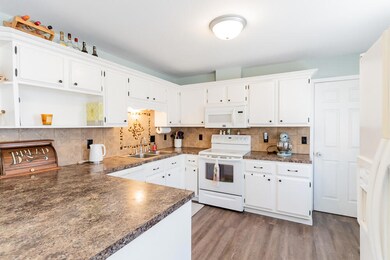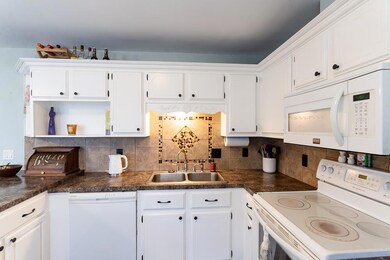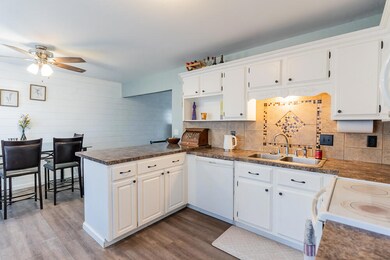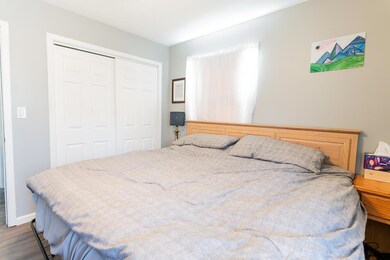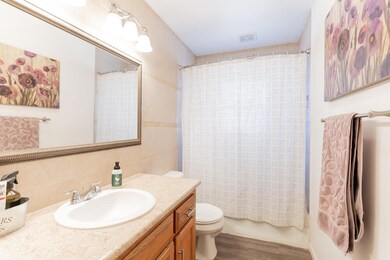
104 N Elm St Glenwood, IA 51534
Highlights
- Deck
- No HOA
- Living Room
- West Elementary School Rated A-
- Eat-In Kitchen
- Forced Air Heating and Cooling System
About This Home
As of April 2025This charming ranch home offers 3 bedrooms + a non-conforming 4th, 2 baths, and 1,940 finished sq. ft. Convenient layout, plenty of natural light, main floor laundry, spacious kitchen with eat-in area. The new air conditioning adds comfort, while the finished basement provides extra living space. Outside, a large deck and fenced yard create another enjoyable space. With vinyl siding, a carport, and ample off-street parking, this home is both low-maintenance and practical.
Last Agent to Sell the Property
Better Homes and Gardens Real Estate The Good Life Group License #S63048000 Listed on: 02/26/2025

Home Details
Home Type
- Single Family
Est. Annual Taxes
- $3,406
Year Built
- Built in 1970
Home Design
- Frame Construction
- Composition Roof
Interior Spaces
- 1-Story Property
- Ceiling Fan
- Living Room
- Dining Room
- Laundry on main level
Kitchen
- Eat-In Kitchen
- Electric Range
- Microwave
- Dishwasher
Bedrooms and Bathrooms
- 3 Bedrooms
- 2 Bathrooms
Partially Finished Basement
- Basement Fills Entire Space Under The House
- Recreation or Family Area in Basement
Parking
- Carport
- Off-Street Parking
Outdoor Features
- Deck
- Storage Shed
Schools
- Glenwood Elementary And Middle School
- Glenwood High School
Utilities
- Forced Air Heating and Cooling System
- Gas Available
- Gas Water Heater
Community Details
- No Home Owners Association
Ownership History
Purchase Details
Home Financials for this Owner
Home Financials are based on the most recent Mortgage that was taken out on this home.Purchase Details
Home Financials for this Owner
Home Financials are based on the most recent Mortgage that was taken out on this home.Similar Homes in Glenwood, IA
Home Values in the Area
Average Home Value in this Area
Purchase History
| Date | Type | Sale Price | Title Company |
|---|---|---|---|
| Warranty Deed | $215,000 | None Listed On Document | |
| Warranty Deed | $215,000 | None Listed On Document | |
| Warranty Deed | $160,000 | None Available |
Mortgage History
| Date | Status | Loan Amount | Loan Type |
|---|---|---|---|
| Open | $209,681 | Credit Line Revolving | |
| Closed | $209,681 | Credit Line Revolving | |
| Previous Owner | $163,680 | VA | |
| Previous Owner | $12,000 | New Conventional | |
| Previous Owner | $100,000 | New Conventional | |
| Previous Owner | $20,000 | New Conventional |
Property History
| Date | Event | Price | Change | Sq Ft Price |
|---|---|---|---|---|
| 04/07/2025 04/07/25 | Sold | $215,000 | 0.0% | $111 / Sq Ft |
| 03/02/2025 03/02/25 | Pending | -- | -- | -- |
| 02/26/2025 02/26/25 | For Sale | $215,000 | +34.4% | $111 / Sq Ft |
| 07/29/2020 07/29/20 | Sold | $160,000 | +1.6% | $82 / Sq Ft |
| 06/17/2020 06/17/20 | Pending | -- | -- | -- |
| 06/17/2020 06/17/20 | For Sale | $157,500 | -- | $81 / Sq Ft |
Tax History Compared to Growth
Tax History
| Year | Tax Paid | Tax Assessment Tax Assessment Total Assessment is a certain percentage of the fair market value that is determined by local assessors to be the total taxable value of land and additions on the property. | Land | Improvement |
|---|---|---|---|---|
| 2024 | $3,406 | $193,839 | $24,840 | $168,999 |
| 2023 | $3,798 | $206,598 | $13,800 | $192,798 |
| 2022 | $3,702 | $179,507 | $13,800 | $165,707 |
| 2021 | $3,360 | $179,507 | $13,800 | $165,707 |
| 2020 | $3,360 | $154,013 | $13,800 | $140,213 |
| 2019 | $3,052 | $141,267 | $0 | $0 |
| 2018 | $2,986 | $141,267 | $0 | $0 |
| 2017 | $2,986 | $135,720 | $0 | $0 |
| 2016 | $2,526 | $135,720 | $0 | $0 |
| 2015 | $2,528 | $135,720 | $0 | $0 |
| 2014 | $2,516 | $135,720 | $0 | $0 |
Agents Affiliated with this Home
-
Emily Swinford

Seller's Agent in 2025
Emily Swinford
Better Homes and Gardens Real Estate The Good Life Group
(712) 520-4237
278 Total Sales
-
Jasmin Jonsson

Buyer's Agent in 2025
Jasmin Jonsson
BHHS Ambassador Real Estate
(402) 598-7011
116 Total Sales
-
Vicki Schmitz

Buyer's Agent in 2020
Vicki Schmitz
Embarc Realty
(402) 650-9131
15 Total Sales
Map
Source: Southwest Iowa Association of Realtors®
MLS Number: 25-298
APN: 061760010000000
- 105 N Elm St
- 203 N Hazel St
- 310 N Hazel St
- 211 N Locust St
- 505 N Hazel St
- 302 N Walnut St
- 303 N Walnut St
- 309 N Walnut St
- 102 Shamrock Cir
- 502 N Walnut St
- 724 Oak Ridge Dr
- 726 Oak Ridge Dr
- 111 S Vine St
- 201 S Vine St
- 410 N Vine St
- 203 Valley St
- 506 N Vine St
- 104 Maplewood Cir
- 207 2nd St
- 909 Arnold St
