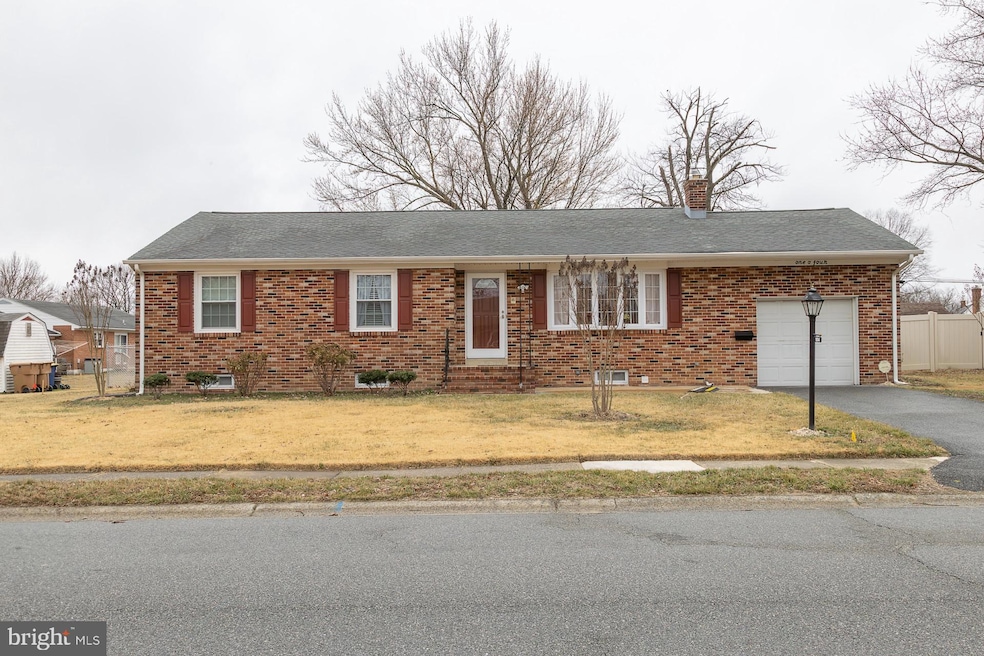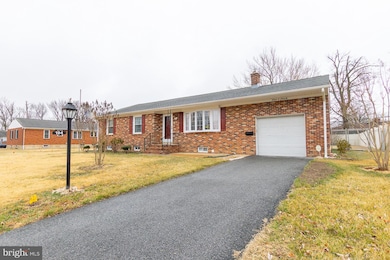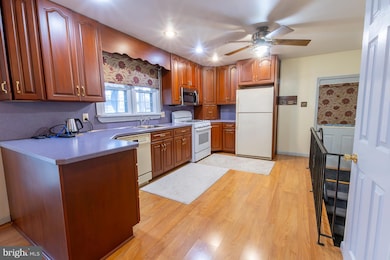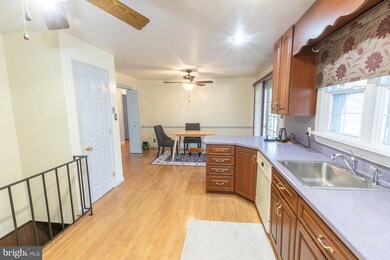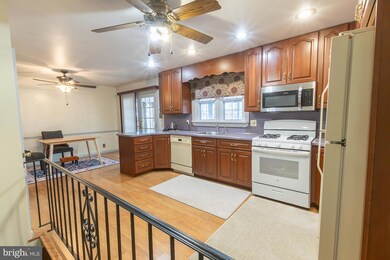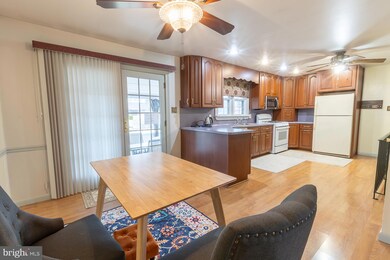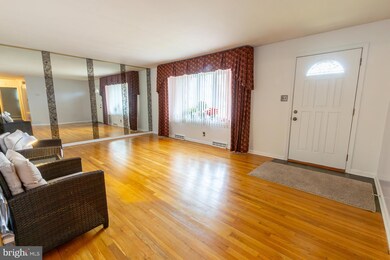
104 New Amstel Ave New Castle, DE 19720
Highlights
- 0.26 Acre Lot
- No HOA
- Living Room
- Rambler Architecture
- 1 Car Attached Garage
- Halls are 36 inches wide or more
About This Home
As of April 2025Welcome to 104 New Amstel Ave, a charming home, situated on a spacious lot spanning 11,326 sq.ft., this home offers ample outdoor space for entertaining, gardening, or simply relaxing in the fresh air. As you step inside, you will be greeted by a cozy and inviting atmosphere with the light flowing in from the 5-panel baywindow and a gleaming hardwood floor. This home features a well-designed floor plan that flows seamlessly from room to room, creating a comfortable and functional living space. Beautiful All Brick Ranch with one car garage on an extra large lot, sitting in a high desirable village of Van Dyke in the Historic New Castle. When you enter the large living room, you will be greeted with a slate foyer, a beautiful five panels bay window and a gleaming hardwood floor. To your left is the hallway taking you to three sizable bedrooms and a full bath. Walking toward the back is a large eating kitchen with access to the garage, a French door taking you out to a large covered porch and patio. The huge backyard is fully fenced in for your privacy and comfort along with a storage shed. The kitchen is customized with solid wood cabinets, a chef's dream, with plenty of counter space and a nice size pantry. Downstairs you will find a large family room with brick gas fireplace, an extrabedroom with built-in bookshelves and a powder room. The other half of the basement is unfinished with a large room and a rough plumbing for future extra bath Recent years replacements: -Roof -All doors and windows including a 5-panel bay window. -Hi efficiency Carrier HVAC, hot water heater, sump pumps. -kitchen. Fresh paint, free trash pickup by the City of Newcastle.
Home Details
Home Type
- Single Family
Est. Annual Taxes
- $2,351
Year Built
- Built in 1969
Lot Details
- 0.26 Acre Lot
- Decorative Fence
- Property is zoned 21R-1
Parking
- 1 Car Attached Garage
- Front Facing Garage
Home Design
- Rambler Architecture
- Brick Exterior Construction
- Block Foundation
Interior Spaces
- Property has 2 Levels
- Brick Fireplace
- Family Room
- Living Room
- Dining Room
- Partially Finished Basement
- Laundry in Basement
- Washer and Dryer Hookup
Kitchen
- Gas Oven or Range
- <<builtInMicrowave>>
- Dishwasher
Bedrooms and Bathrooms
- En-Suite Primary Bedroom
Accessible Home Design
- Halls are 36 inches wide or more
Utilities
- Central Heating and Cooling System
- Cooling System Utilizes Natural Gas
- 120/240V
- Electric Water Heater
Community Details
- No Home Owners Association
- Van Dyke Village Subdivision
Listing and Financial Details
- Tax Lot 117
- Assessor Parcel Number 21-007.00-117
Ownership History
Purchase Details
Home Financials for this Owner
Home Financials are based on the most recent Mortgage that was taken out on this home.Purchase Details
Home Financials for this Owner
Home Financials are based on the most recent Mortgage that was taken out on this home.Purchase Details
Similar Homes in New Castle, DE
Home Values in the Area
Average Home Value in this Area
Purchase History
| Date | Type | Sale Price | Title Company |
|---|---|---|---|
| Deed | $382,000 | None Listed On Document | |
| Deed | $320,000 | None Listed On Document | |
| Deed | -- | None Listed On Document |
Mortgage History
| Date | Status | Loan Amount | Loan Type |
|---|---|---|---|
| Open | $343,800 | New Conventional |
Property History
| Date | Event | Price | Change | Sq Ft Price |
|---|---|---|---|---|
| 04/25/2025 04/25/25 | Sold | $382,000 | +1.9% | $198 / Sq Ft |
| 04/22/2025 04/22/25 | For Sale | $375,000 | 0.0% | $195 / Sq Ft |
| 03/19/2025 03/19/25 | Pending | -- | -- | -- |
| 03/16/2025 03/16/25 | For Sale | $375,000 | +17.2% | $195 / Sq Ft |
| 11/15/2023 11/15/23 | Sold | $320,000 | -1.5% | $166 / Sq Ft |
| 10/16/2023 10/16/23 | Pending | -- | -- | -- |
| 10/10/2023 10/10/23 | For Sale | $325,000 | -- | $169 / Sq Ft |
Tax History Compared to Growth
Tax History
| Year | Tax Paid | Tax Assessment Tax Assessment Total Assessment is a certain percentage of the fair market value that is determined by local assessors to be the total taxable value of land and additions on the property. | Land | Improvement |
|---|---|---|---|---|
| 2024 | $1,748 | $60,900 | $15,200 | $45,700 |
| 2023 | $903 | $60,900 | $15,200 | $45,700 |
| 2022 | $967 | $60,900 | $15,200 | $45,700 |
| 2021 | $1,061 | $60,900 | $15,200 | $45,700 |
| 2020 | $1,075 | $60,900 | $15,200 | $45,700 |
| 2019 | $1,112 | $60,900 | $15,200 | $45,700 |
| 2018 | $1,066 | $60,900 | $15,200 | $45,700 |
| 2017 | $971 | $60,900 | $15,200 | $45,700 |
| 2016 | $683 | $60,900 | $15,200 | $45,700 |
| 2015 | $681 | $60,900 | $15,200 | $45,700 |
| 2014 | $681 | $60,900 | $15,200 | $45,700 |
Agents Affiliated with this Home
-
Lee Wolff

Seller's Agent in 2025
Lee Wolff
FSBO Broker
(717) 394-7283
3 in this area
487 Total Sales
-
Summer Stewart
S
Buyer's Agent in 2025
Summer Stewart
Patterson Schwartz
1 in this area
3 Total Sales
-
Gail Renulfi

Seller's Agent in 2023
Gail Renulfi
BHHS Fox & Roach
(302) 540-2098
1 in this area
24 Total Sales
-
Janet Ulshafer

Buyer's Agent in 2023
Janet Ulshafer
Patterson Schwartz
(302) 898-8999
1 in this area
34 Total Sales
Map
Source: Bright MLS
MLS Number: DENC2077616
APN: 21-007.00-117
- 105 Stuyvesant Ave
- 207 Baldt Ave
- 0 Chestnut St Unit DENC2067284
- 617 Cherry St
- 42 E 5th St
- 525 Cherry St
- 166 E 2nd St
- 29 W 7th St
- 151 E 2nd St
- 1010 Clayton St
- 113 E 2nd St
- 44 Monticello Blvd
- 727 Clayton St
- 38 Buttonwood Ave
- 55 The Strand
- 33 W 4th St
- 28 The Strand
- 1 Battery Park
- 16 Fordham Ave
- 13 The Strand
