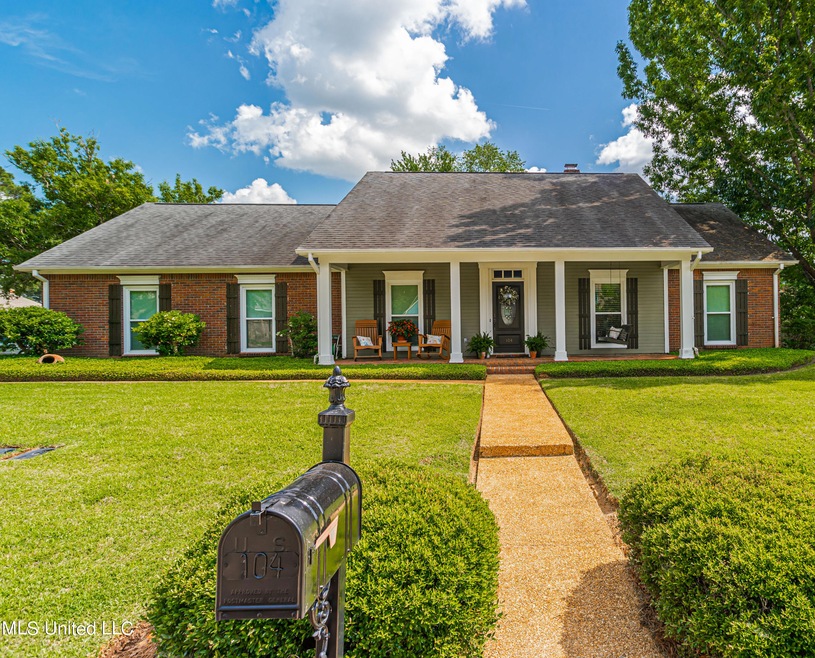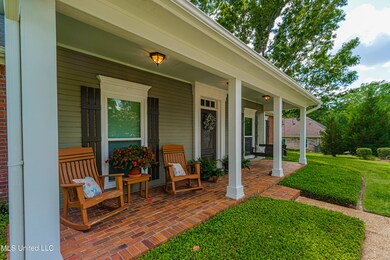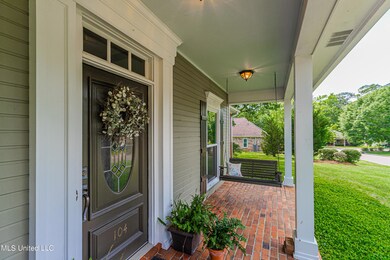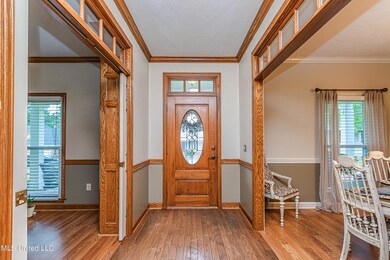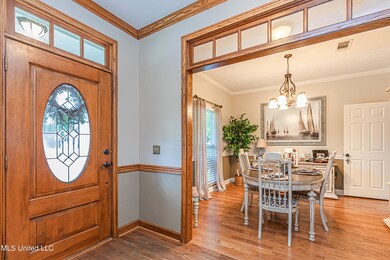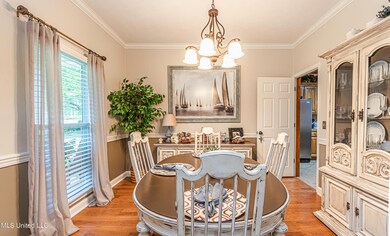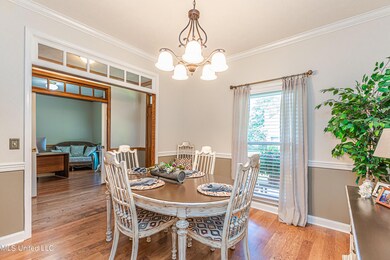
104 Northridge Dr Brandon, MS 39042
Estimated Value: $308,000 - $344,000
Highlights
- Fireplace in Hearth Room
- Freestanding Bathtub
- Corner Lot
- Rouse Elementary School Rated A-
- Traditional Architecture
- High Ceiling
About This Home
As of August 2022Financing fell through. All home inspection repairs were completed. Wonderful home! Meticulous & well maintained one story, 4 BR/2 BA, plus office home in Eastgate of Crossgates in the heart of Brandon. A front porch lines the front of the home with room for your patio chairs and porch swing. Formal dining room, a full size home office, sunroom, fantastic kitchen with bar seating and breakfast area, living room with gas fireplace. Nice size bedrooms. Updated owner's bath. Lovely fenced backyard with patio. Brandon school district. Convenient location to local shopping, restaurants, Brandon amphitheater and quick access to Interstate. Don't miss this one!
Last Agent to Sell the Property
BHHS Gateway Real Estate License #B16417 Listed on: 07/01/2022

Last Buyer's Agent
Grace Pilgrim
RE/MAX Connection License #S55261
Home Details
Home Type
- Single Family
Est. Annual Taxes
- $2,060
Year Built
- Built in 1990
Lot Details
- 0.67 Acre Lot
- Gated Home
- Privacy Fence
- Wood Fence
- Landscaped
- Corner Lot
- Front and Back Yard Sprinklers
- Few Trees
- Back Yard Fenced and Front Yard
Parking
- 2 Car Attached Garage
- Garage Door Opener
Home Design
- Traditional Architecture
- Brick Exterior Construction
- Slab Foundation
- Asphalt Roof
Interior Spaces
- 2,299 Sq Ft Home
- 1-Story Property
- Built-In Features
- Bookcases
- Woodwork
- Crown Molding
- High Ceiling
- Ceiling Fan
- Skylights
- Recessed Lighting
- Raised Hearth
- Fireplace With Glass Doors
- Gas Log Fireplace
- Fireplace in Hearth Room
- Fireplace Features Masonry
- Double Pane Windows
- Insulated Windows
- Tinted Windows
- Blinds
- Pocket Doors
- French Doors
- Entrance Foyer
- Combination Kitchen and Living
- Breakfast Room
- Den with Fireplace
- Storage
- Fire and Smoke Detector
Kitchen
- Eat-In Kitchen
- Breakfast Bar
- Walk-In Pantry
- Double Convection Oven
- Built-In Electric Range
- Range Hood
- Warming Drawer
- Microwave
- Plumbed For Ice Maker
- Dishwasher
- Tile Countertops
- Disposal
Flooring
- Laminate
- Ceramic Tile
Bedrooms and Bathrooms
- 4 Bedrooms
- Walk-In Closet
- 2 Full Bathrooms
- Double Vanity
- Freestanding Bathtub
- Soaking Tub
- Bathtub Includes Tile Surround
- Multiple Shower Heads
- Separate Shower
Laundry
- Laundry Room
- Washer and Dryer
Attic
- Attic Floors
- Pull Down Stairs to Attic
Outdoor Features
- Patio
- Front Porch
Schools
- Brandon Elementary And Middle School
- Brandon High School
Utilities
- Cooling System Powered By Gas
- Central Heating and Cooling System
- Heating System Uses Natural Gas
- Water Heater
- High Speed Internet
- Cable TV Available
Community Details
- No Home Owners Association
- Eastgate Of Crossgates Subdivision
Listing and Financial Details
- Assessor Parcel Number H09h-000005-00180
Ownership History
Purchase Details
Home Financials for this Owner
Home Financials are based on the most recent Mortgage that was taken out on this home.Similar Homes in Brandon, MS
Home Values in the Area
Average Home Value in this Area
Purchase History
| Date | Buyer | Sale Price | Title Company |
|---|---|---|---|
| Gray Jessie W | -- | -- |
Mortgage History
| Date | Status | Borrower | Loan Amount |
|---|---|---|---|
| Open | Gray Jessie W | $299,250 | |
| Previous Owner | Slocum Karen G | $178,922 | |
| Previous Owner | Slocumb Karen G | $25,000 | |
| Previous Owner | Slocumb Karen G | $165,600 |
Property History
| Date | Event | Price | Change | Sq Ft Price |
|---|---|---|---|---|
| 08/10/2022 08/10/22 | Off Market | -- | -- | -- |
| 08/08/2022 08/08/22 | Sold | -- | -- | -- |
| 07/06/2022 07/06/22 | Pending | -- | -- | -- |
| 07/01/2022 07/01/22 | For Sale | $320,000 | -- | $139 / Sq Ft |
| 05/17/2022 05/17/22 | Pending | -- | -- | -- |
Tax History Compared to Growth
Tax History
| Year | Tax Paid | Tax Assessment Tax Assessment Total Assessment is a certain percentage of the fair market value that is determined by local assessors to be the total taxable value of land and additions on the property. | Land | Improvement |
|---|---|---|---|---|
| 2024 | $2,235 | $19,424 | $0 | $0 |
| 2023 | $3,581 | $27,435 | $0 | $0 |
| 2022 | $2,060 | $18,290 | $0 | $0 |
| 2021 | $2,060 | $18,290 | $0 | $0 |
| 2020 | $2,060 | $18,290 | $0 | $0 |
| 2019 | $1,865 | $16,426 | $0 | $0 |
| 2018 | $1,832 | $16,426 | $0 | $0 |
| 2017 | $1,832 | $16,426 | $0 | $0 |
| 2016 | $1,611 | $15,823 | $0 | $0 |
| 2015 | $1,611 | $15,823 | $0 | $0 |
| 2014 | $1,578 | $15,823 | $0 | $0 |
| 2013 | -- | $15,823 | $0 | $0 |
Agents Affiliated with this Home
-
Vicki Walker

Seller's Agent in 2022
Vicki Walker
BHHS Gateway Real Estate
(601) 942-3800
2 in this area
64 Total Sales
-
Natalie Savell

Seller Co-Listing Agent in 2022
Natalie Savell
BHHS Gateway Real Estate
(601) 668-7685
2 in this area
58 Total Sales
-
G
Buyer's Agent in 2022
Grace Pilgrim
RE/MAX Connection
Map
Source: MLS United
MLS Number: 4016837
APN: H09H-000005-00180
- 701 Treeline Dr
- 61 Sunline Dr
- 114 Fern Valley Rd
- 207 Keystone Place
- 54 Willowbrook Ln
- 713 Heartwood Ln
- 0 Thorngate Dr
- 323 Eastridge Dr
- 111 Hickory Hill Place
- 0 Luckney Rd Unit 4087485
- 123 Linwood Dr
- 171 Fern Valley Rd
- 107 Woodgate Dr
- 92 Longmeadow Rd
- 117 Long Meadow Rd
- 24 Dawnview Dr
- 58 Summit Ridge Dr
- 429 Pecan Cir
- 47 Sagewood Dr
- 26 Woodgate Dr
- 104 Northridge Dr
- 221 Cherry Dr
- 140 Fawnwood Dr
- 103 Northridge Dr
- 105 Northridge Dr
- 220 Cherry Dr
- 138 Fawnwood Dr
- 200 Fawnwood Dr
- 201 Northridge Dr
- 218 Cherry Dr
- 217 Cherry Dr
- 204 Northridge Dr
- 136 Fawnwood Dr
- 203 Northridge Dr
- 139 Fawnwood Dr
- 141 Fawnwood Dr
- 216 Cherry Dr
- 2204 Briarglen Place
- 219 Ramblewood Dr
