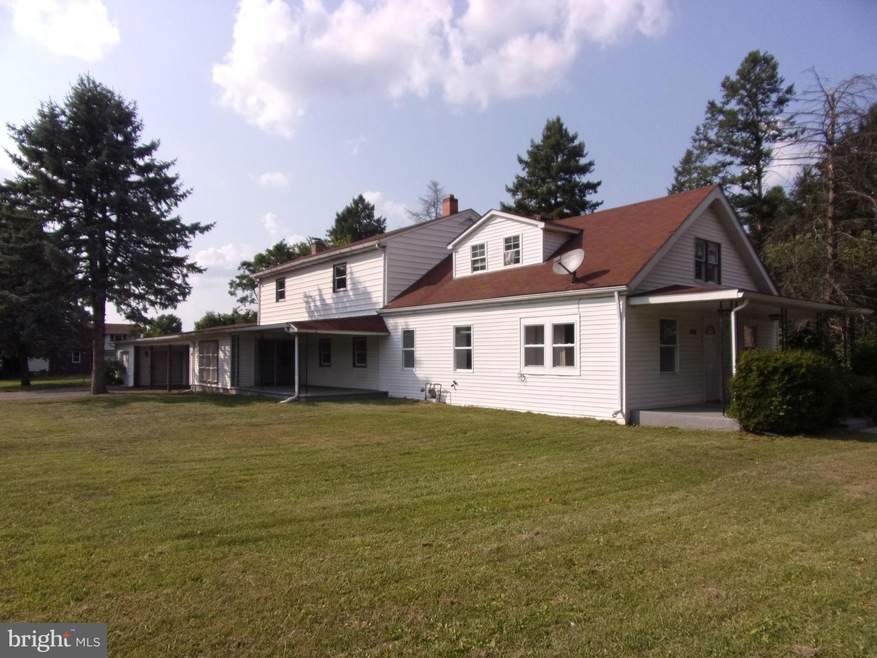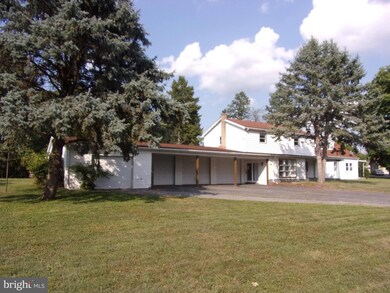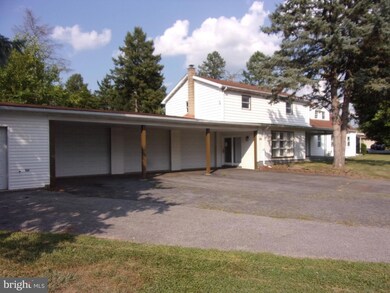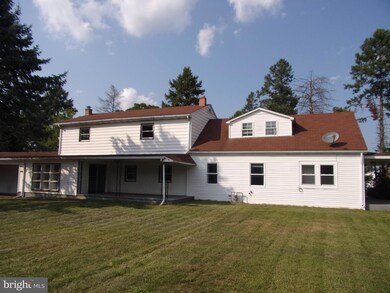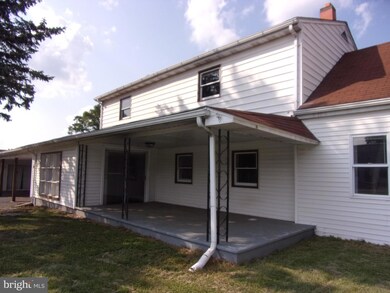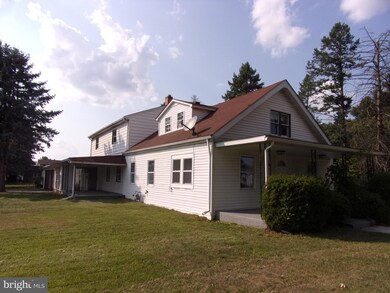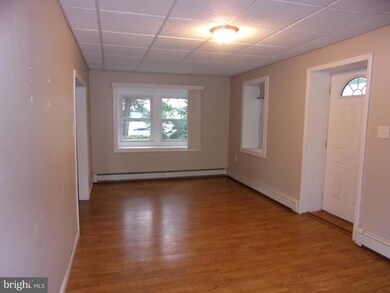
104 Petersburg Rd Carlisle, PA 17013
Highlights
- Traditional Architecture
- No HOA
- Den
- W.G. Rice Elementary School Rated A-
- Hobby Room
- Family Room Off Kitchen
About This Home
As of February 2025Great location close to all conveniecnes around Carlisle and easy acccess to I-81 for commuting. Very large two story with an attached, over-sized, 4-car garage. Two covered porches and a nice level 3/4 acre lot. Updated kitchen with appliances, family with wood stove and 1st floor laundry are some the nice features. Economical natural gas heating. Property is zoned Suburban - Commerical which allows single family homes, duplex, townhomes, B and B, daycare and multi-family. The seller has received multiple offers on this listing and requests all highest and best offers by Monday, 9/9, at 10 AM.
Last Agent to Sell the Property
Keller Williams Keystone Realty License #5019479 Listed on: 08/30/2024

Home Details
Home Type
- Single Family
Est. Annual Taxes
- $3,405
Year Built
- Built in 1940 | Remodeled in 2017
Lot Details
- 0.73 Acre Lot
- Level Lot
- Property is in average condition
- Property is zoned SUBURBAN COMMERCIAL
Parking
- 4 Car Attached Garage
- Side Facing Garage
Home Design
- Traditional Architecture
- Block Foundation
- Plaster Walls
- Frame Construction
- Shingle Roof
Interior Spaces
- 2,872 Sq Ft Home
- Property has 2 Levels
- Paneling
- Family Room Off Kitchen
- Living Room
- Dining Room
- Den
- Hobby Room
- Partial Basement
Kitchen
- Country Kitchen
- Built-In Range
- Built-In Microwave
- Dishwasher
Flooring
- Carpet
- Vinyl
Bedrooms and Bathrooms
- 4 Bedrooms
Outdoor Features
- Patio
- Exterior Lighting
Location
- Suburban Location
Schools
- Iron Forge Elementary School
- Yellow Breeches Middle School
- Boiling Springs High School
Utilities
- Hot Water Baseboard Heater
- 200+ Amp Service
- Electric Water Heater
- Municipal Trash
Community Details
- No Home Owners Association
- South Middleton Twp Subdivision
Listing and Financial Details
- Tax Lot 16-18
- Assessor Parcel Number 40-22-0487-072
Ownership History
Purchase Details
Home Financials for this Owner
Home Financials are based on the most recent Mortgage that was taken out on this home.Purchase Details
Home Financials for this Owner
Home Financials are based on the most recent Mortgage that was taken out on this home.Purchase Details
Similar Homes in Carlisle, PA
Home Values in the Area
Average Home Value in this Area
Purchase History
| Date | Type | Sale Price | Title Company |
|---|---|---|---|
| Deed | $335,000 | Capstone Land Transfer | |
| Special Warranty Deed | $285,000 | First American Mortgage Soluti | |
| Deed | -- | None Available |
Mortgage History
| Date | Status | Loan Amount | Loan Type |
|---|---|---|---|
| Open | $301,467 | New Conventional |
Property History
| Date | Event | Price | Change | Sq Ft Price |
|---|---|---|---|---|
| 02/07/2025 02/07/25 | Sold | $335,000 | -4.3% | $117 / Sq Ft |
| 02/02/2025 02/02/25 | Price Changed | $349,900 | 0.0% | $122 / Sq Ft |
| 01/13/2025 01/13/25 | Pending | -- | -- | -- |
| 12/23/2024 12/23/24 | For Sale | $349,900 | +22.8% | $122 / Sq Ft |
| 09/27/2024 09/27/24 | Sold | $285,000 | +26.7% | $99 / Sq Ft |
| 09/09/2024 09/09/24 | Pending | -- | -- | -- |
| 08/30/2024 08/30/24 | For Sale | $224,900 | -- | $78 / Sq Ft |
Tax History Compared to Growth
Tax History
| Year | Tax Paid | Tax Assessment Tax Assessment Total Assessment is a certain percentage of the fair market value that is determined by local assessors to be the total taxable value of land and additions on the property. | Land | Improvement |
|---|---|---|---|---|
| 2025 | $3,726 | $218,800 | $60,700 | $158,100 |
| 2024 | $3,543 | $218,800 | $60,700 | $158,100 |
| 2023 | $3,299 | $218,800 | $60,700 | $158,100 |
| 2022 | $3,214 | $218,800 | $60,700 | $158,100 |
| 2021 | $3,076 | $218,800 | $60,700 | $158,100 |
| 2020 | $3,015 | $218,800 | $60,700 | $158,100 |
| 2019 | $2,959 | $218,800 | $60,700 | $158,100 |
| 2018 | $2,890 | $218,800 | $60,700 | $158,100 |
| 2017 | $2,661 | $218,800 | $60,700 | $158,100 |
| 2016 | -- | $218,800 | $60,700 | $158,100 |
| 2015 | -- | $218,800 | $60,700 | $158,100 |
| 2014 | -- | $218,800 | $60,700 | $158,100 |
Agents Affiliated with this Home
-
Padam Kadariya

Seller's Agent in 2025
Padam Kadariya
Berkshire Hathaway HomeServices Homesale Realty
(857) 251-7687
68 Total Sales
-
William Ohrum

Seller's Agent in 2024
William Ohrum
Keller Williams Keystone Realty
(717) 571-9455
61 Total Sales
Map
Source: Bright MLS
MLS Number: PACB2034508
APN: 40-22-0487-072
- 38 Kenwood Ave
- 325 Pelham Ct
- 317 Pelham Ct
- 319 Pelham Ct
- 335 Bolton Ave
- 2103 W Trindle Rd
- 1289 W Trindle Rd
- 1291 W Trindle Rd
- 1297 W Trindle Rd
- 1295 W Trindle Rd
- 121 Spruce St
- 341 Fairview St
- 232 Meals Dr
- 420 Dogwood Ct
- 446 Mill Race Rd
- 14 Cobblestone Dr
- 891 Ashfield Dr
- 879 Ashfield Dr
- 525 S Bedford St Unit 9
- 141 Army Heritage Dr Unit ANDOVER
