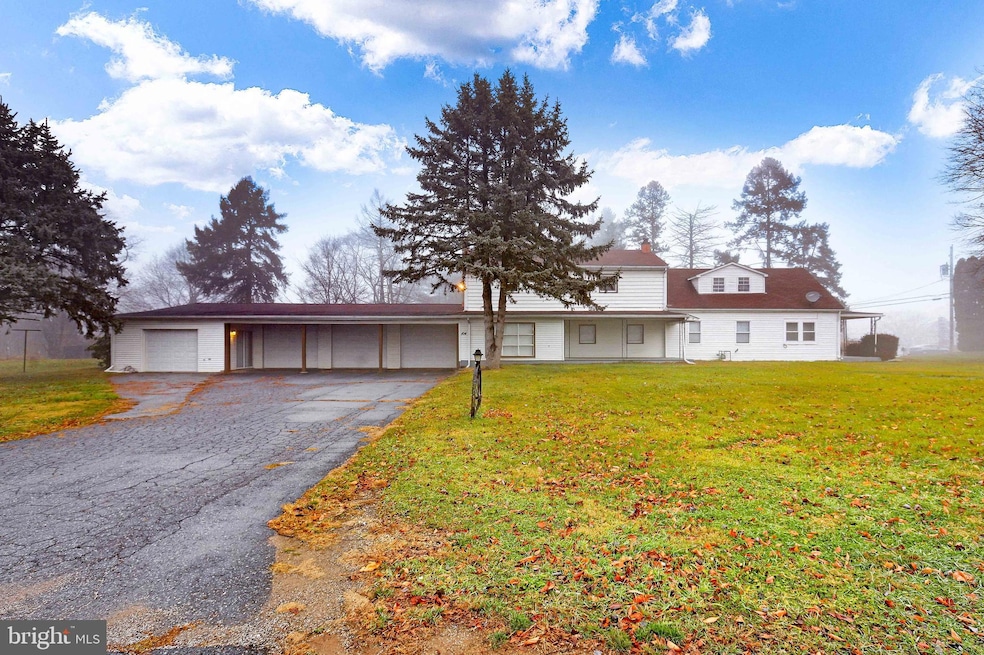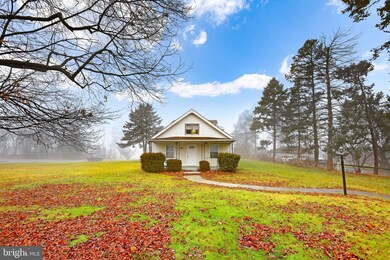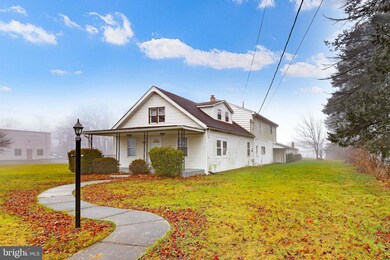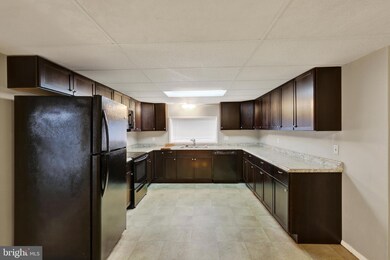
104 Petersburg Rd Carlisle, PA 17013
Highlights
- Traditional Architecture
- No HOA
- Den
- W.G. Rice Elementary School Rated A-
- Hobby Room
- 4 Car Attached Garage
About This Home
As of February 2025This is a mixed -use property offers a rare blend of commercial potential and residential comfort, making it an exceptional opportunity for investor or those looking to run a business while enjoying the benefits of homeownership. Whether you're seeking a new business venture or a charming place to call home. Very large two story with attached over-sized 4-car garage continently located to all connivence around Carlise and easy access to I-81 for commuting. Updated Kitchen with all the appliances, family with stove and 1st floor laundry are some of the nicest features. Economical natural Gas heating and electricity. Property is zoned SUBURBAN - Commercial which allows single family homes, duplex, townhomes B and B, Daycare and multifamily. Don't missed these amazing opportunities to make this as your home and business in one place. Thanks for showing my listing .
Last Agent to Sell the Property
Berkshire Hathaway HomeServices Homesale Realty Listed on: 12/23/2024

Last Buyer's Agent
Berkshire Hathaway HomeServices Homesale Realty Listed on: 12/23/2024

Home Details
Home Type
- Single Family
Est. Annual Taxes
- $3,405
Year Built
- Built in 1940 | Remodeled in 2017
Lot Details
- 0.73 Acre Lot
- Property is in average condition
- Property is zoned SUBURBAN COMMERCIAL
Parking
- 4 Car Attached Garage
- 4 Driveway Spaces
- Side Facing Garage
Home Design
- Traditional Architecture
- Block Foundation
- Plaster Walls
- Frame Construction
- Architectural Shingle Roof
- Vinyl Siding
Interior Spaces
- 2,872 Sq Ft Home
- Property has 2 Levels
- Paneling
- Living Room
- Dining Room
- Den
- Hobby Room
- Fire and Smoke Detector
- Unfinished Basement
Flooring
- Carpet
- Vinyl
Bedrooms and Bathrooms
- 4 Main Level Bedrooms
Outdoor Features
- Patio
- Exterior Lighting
- Shed
Location
- Suburban Location
Schools
- Boiling Springs High School
Utilities
- Electric Baseboard Heater
- Electric Water Heater
Community Details
- No Home Owners Association
- Carlisle Borough Subdivision
Listing and Financial Details
- Tax Lot 16-18
- Assessor Parcel Number 40-22-0487-072
Ownership History
Purchase Details
Home Financials for this Owner
Home Financials are based on the most recent Mortgage that was taken out on this home.Purchase Details
Home Financials for this Owner
Home Financials are based on the most recent Mortgage that was taken out on this home.Purchase Details
Similar Homes in Carlisle, PA
Home Values in the Area
Average Home Value in this Area
Purchase History
| Date | Type | Sale Price | Title Company |
|---|---|---|---|
| Deed | $335,000 | Capstone Land Transfer | |
| Special Warranty Deed | $285,000 | First American Mortgage Soluti | |
| Deed | -- | None Available |
Mortgage History
| Date | Status | Loan Amount | Loan Type |
|---|---|---|---|
| Open | $301,467 | New Conventional |
Property History
| Date | Event | Price | Change | Sq Ft Price |
|---|---|---|---|---|
| 02/07/2025 02/07/25 | Sold | $335,000 | -4.3% | $117 / Sq Ft |
| 02/02/2025 02/02/25 | Price Changed | $349,900 | 0.0% | $122 / Sq Ft |
| 01/13/2025 01/13/25 | Pending | -- | -- | -- |
| 12/23/2024 12/23/24 | For Sale | $349,900 | +22.8% | $122 / Sq Ft |
| 09/27/2024 09/27/24 | Sold | $285,000 | +26.7% | $99 / Sq Ft |
| 09/09/2024 09/09/24 | Pending | -- | -- | -- |
| 08/30/2024 08/30/24 | For Sale | $224,900 | -- | $78 / Sq Ft |
Tax History Compared to Growth
Tax History
| Year | Tax Paid | Tax Assessment Tax Assessment Total Assessment is a certain percentage of the fair market value that is determined by local assessors to be the total taxable value of land and additions on the property. | Land | Improvement |
|---|---|---|---|---|
| 2025 | $3,726 | $218,800 | $60,700 | $158,100 |
| 2024 | $3,543 | $218,800 | $60,700 | $158,100 |
| 2023 | $3,299 | $218,800 | $60,700 | $158,100 |
| 2022 | $3,214 | $218,800 | $60,700 | $158,100 |
| 2021 | $3,076 | $218,800 | $60,700 | $158,100 |
| 2020 | $3,015 | $218,800 | $60,700 | $158,100 |
| 2019 | $2,959 | $218,800 | $60,700 | $158,100 |
| 2018 | $2,890 | $218,800 | $60,700 | $158,100 |
| 2017 | $2,661 | $218,800 | $60,700 | $158,100 |
| 2016 | -- | $218,800 | $60,700 | $158,100 |
| 2015 | -- | $218,800 | $60,700 | $158,100 |
| 2014 | -- | $218,800 | $60,700 | $158,100 |
Agents Affiliated with this Home
-
Padam Kadariya

Seller's Agent in 2025
Padam Kadariya
Berkshire Hathaway HomeServices Homesale Realty
(857) 251-7687
68 Total Sales
-
William Ohrum

Seller's Agent in 2024
William Ohrum
Keller Williams Keystone Realty
(717) 571-9455
61 Total Sales
Map
Source: Bright MLS
MLS Number: PACB2037700
APN: 40-22-0487-072
- 38 Kenwood Ave
- 325 Pelham Ct
- 317 Pelham Ct
- 319 Pelham Ct
- 335 Bolton Ave
- 2029 W Trindle Rd
- 2103 W Trindle Rd
- 1289 W Trindle Rd
- 1291 W Trindle Rd
- 1297 W Trindle Rd
- 1295 W Trindle Rd
- 121 Spruce St
- 341 Fairview St
- 232 Meals Dr
- 420 Dogwood Ct
- 446 Mill Race Rd
- 14 Cobblestone Dr
- 12 Parkview Dr
- 891 Ashfield Dr
- 879 Ashfield Dr






