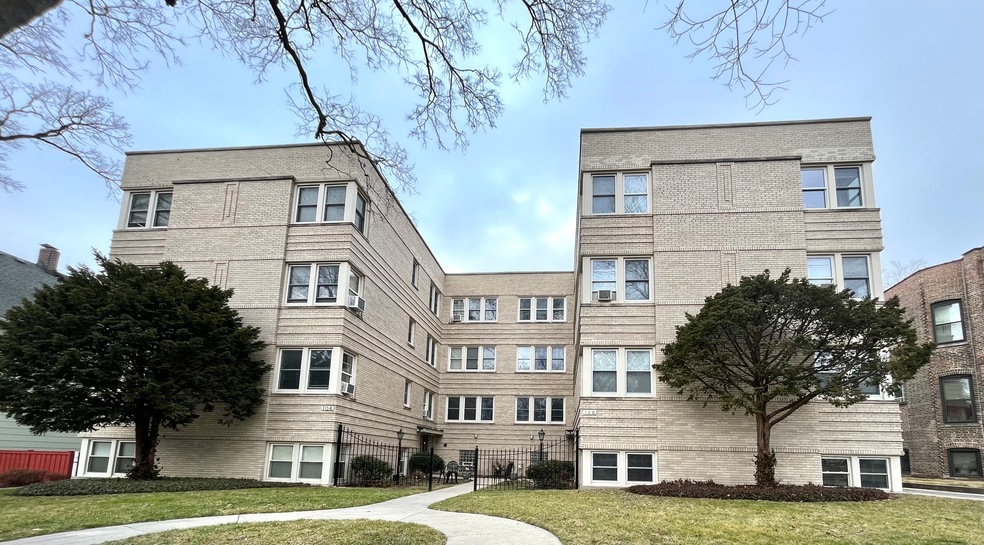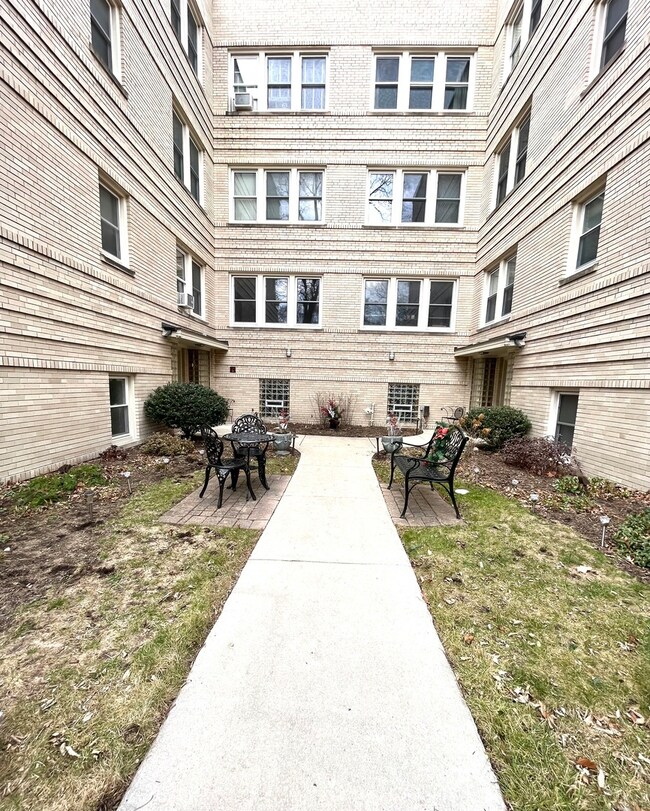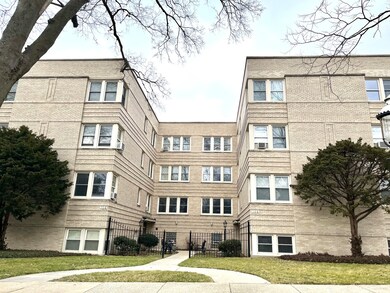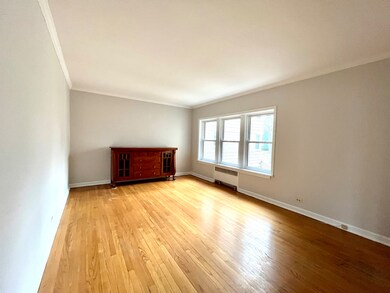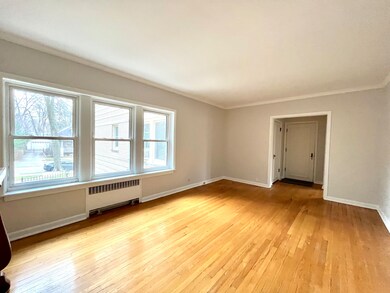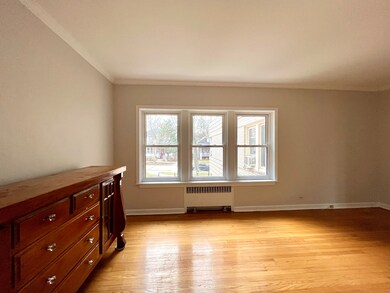
104 Pine Ave Unit 8 Riverside, IL 60546
Highlights
- Wood Flooring
- 5-minute walk to Riverside Station
- Living Room
- Central Elementary School Rated A
- Formal Dining Room
- Storage
About This Home
As of August 2023Charming 1 bedroom condo in vintage building located just steps from the Metra on a quiet, low traffic street in Historic Riverside. This first floor condo is up several steps and not on the ground level. Spacious Living Room with hardwood floors & newer windows facing South for wonderful morning sunshine. Separate formal Dining Room also features hardwood floors & newer windows is perfect for entertaining. The Kitchen offers oak cabinetry, pantry closet, and all appliances. The bedroom offers hardwood floors and newer windows. Oversized closet in the front hallway for lots of extra storage space. Bathroom is neutral with white tub/shower, cool vintage floor, & new white vanity. Basement offers free laundry, storage room, & space for bikes. Assigned parking space in the back is 4th front the left. Assessments include heat, water, garbage & outside maintenance. Owner pays electric, internet, and cooking gas. Just a few blocks to restaurants, coffee shops, & specialty stops. Close to Forest Preserve paths, Brookfield Zoo, and expressways. Freshly painted and in perfect move in condition. Excellent price, condition, & location. Assessments are $263 but will be $289 starting July 1.
Last Agent to Sell the Property
Myslicki Real Estate License #471002125 Listed on: 02/27/2023
Property Details
Home Type
- Condominium
Est. Annual Taxes
- $2,188
Year Built
- Built in 1938
HOA Fees
- $289 Monthly HOA Fees
Home Design
- Brick Exterior Construction
Interior Spaces
- 3-Story Property
- Living Room
- Formal Dining Room
- Storage
- Wood Flooring
- Unfinished Basement
- Basement Fills Entire Space Under The House
Kitchen
- Range
- Microwave
- Dishwasher
Bedrooms and Bathrooms
- 1 Bedroom
- 1 Potential Bedroom
- Bathroom on Main Level
- 1 Full Bathroom
Parking
- 1 Parking Space
- Uncovered Parking
- Off-Street Parking
- Parking Included in Price
- Assigned Parking
Schools
- L J Hauser Junior High School
- Riverside Brookfield Twp Senior High School
Utilities
- One Cooling System Mounted To A Wall/Window
- Radiator
- Lake Michigan Water
Listing and Financial Details
- Homeowner Tax Exemptions
Community Details
Overview
- Association fees include heat, water, parking, insurance, exterior maintenance, lawn care, scavenger, snow removal
- 14 Units
- Pat Hanses Association, Phone Number (708) 612-8366
Amenities
- Laundry Facilities
- Community Storage Space
Pet Policy
- Cats Allowed
Ownership History
Purchase Details
Home Financials for this Owner
Home Financials are based on the most recent Mortgage that was taken out on this home.Purchase Details
Home Financials for this Owner
Home Financials are based on the most recent Mortgage that was taken out on this home.Purchase Details
Home Financials for this Owner
Home Financials are based on the most recent Mortgage that was taken out on this home.Purchase Details
Home Financials for this Owner
Home Financials are based on the most recent Mortgage that was taken out on this home.Purchase Details
Home Financials for this Owner
Home Financials are based on the most recent Mortgage that was taken out on this home.Purchase Details
Home Financials for this Owner
Home Financials are based on the most recent Mortgage that was taken out on this home.Similar Homes in the area
Home Values in the Area
Average Home Value in this Area
Purchase History
| Date | Type | Sale Price | Title Company |
|---|---|---|---|
| Warranty Deed | $149,000 | Stewart Title | |
| Warranty Deed | $145,000 | None Listed On Document | |
| Warranty Deed | $143,000 | Premier Title | |
| Warranty Deed | $135,000 | -- | |
| Warranty Deed | $107,500 | 1St American Title | |
| Trustee Deed | $61,000 | -- |
Mortgage History
| Date | Status | Loan Amount | Loan Type |
|---|---|---|---|
| Closed | $6,000 | No Value Available | |
| Open | $128,100 | New Conventional | |
| Previous Owner | $116,000 | New Conventional | |
| Previous Owner | $109,600 | New Conventional | |
| Previous Owner | $135,850 | Stand Alone First | |
| Previous Owner | $112,700 | Unknown | |
| Previous Owner | $105,000 | Unknown | |
| Previous Owner | $85,900 | No Value Available | |
| Previous Owner | $82,150 | No Value Available | |
| Closed | $5,800 | No Value Available |
Property History
| Date | Event | Price | Change | Sq Ft Price |
|---|---|---|---|---|
| 08/24/2023 08/24/23 | Sold | $149,000 | +1.0% | $213 / Sq Ft |
| 07/15/2023 07/15/23 | Pending | -- | -- | -- |
| 07/07/2023 07/07/23 | For Sale | $147,500 | +1.7% | $211 / Sq Ft |
| 04/06/2023 04/06/23 | Sold | $145,000 | 0.0% | -- |
| 03/05/2023 03/05/23 | Pending | -- | -- | -- |
| 02/27/2023 02/27/23 | For Sale | $145,000 | -- | -- |
Tax History Compared to Growth
Tax History
| Year | Tax Paid | Tax Assessment Tax Assessment Total Assessment is a certain percentage of the fair market value that is determined by local assessors to be the total taxable value of land and additions on the property. | Land | Improvement |
|---|---|---|---|---|
| 2024 | $2,243 | $11,260 | $931 | $10,329 |
| 2023 | $2,243 | $11,260 | $931 | $10,329 |
| 2022 | $2,243 | $9,278 | $795 | $8,483 |
| 2021 | $2,188 | $9,276 | $794 | $8,482 |
| 2020 | $2,198 | $9,276 | $794 | $8,482 |
| 2019 | $1,584 | $7,931 | $726 | $7,205 |
| 2018 | $1,536 | $7,931 | $726 | $7,205 |
| 2017 | $1,506 | $7,931 | $726 | $7,205 |
| 2016 | $2,733 | $10,259 | $613 | $9,646 |
| 2015 | $2,627 | $10,259 | $613 | $9,646 |
| 2014 | $2,601 | $10,259 | $613 | $9,646 |
| 2013 | $3,687 | $14,448 | $613 | $13,835 |
Agents Affiliated with this Home
-
Charles Pacelli

Seller's Agent in 2023
Charles Pacelli
Keller Williams Premiere Properties
(630) 336-9216
2 in this area
29 Total Sales
-
Debi Myslicki

Seller's Agent in 2023
Debi Myslicki
Myslicki Real Estate
(708) 574-5599
4 in this area
103 Total Sales
-
Janine Cosek

Seller Co-Listing Agent in 2023
Janine Cosek
Keller Williams Premiere Properties
(847) 890-8879
1 in this area
47 Total Sales
-
Sandra Dita Lopez

Buyer's Agent in 2023
Sandra Dita Lopez
Berkshire Hathaway HomeServices Chicago
(312) 391-1820
2 in this area
154 Total Sales
-
Giovanni Arenella

Buyer's Agent in 2023
Giovanni Arenella
Century 21 Circle
(708) 531-0800
3 in this area
119 Total Sales
Map
Source: Midwest Real Estate Data (MRED)
MLS Number: 11726854
APN: 15-35-405-040-1010
- 116 Forest Ave
- 50 West Ave Unit 1S
- 128 Forest Ave
- 8 West Ave
- 50 Forest Ave Unit 3S
- 114 Lincoln Ave Unit 3C
- 177 Scottswood Rd
- 130 Michaux Rd
- 208 Fairbank Rd
- 96 E Quincy St
- 177 Michaux Rd
- 8502 Brookfield Ave
- 246 Northwood Rd
- 8001 Edgewater Rd
- 273 Desplaines Ave
- 8518 Rockefeller Ave
- 192 E Burlington St
- 4030 Joliet Ave Unit 1
- 2547 & 2549 2nd Ave
- 210 E Burlington St
