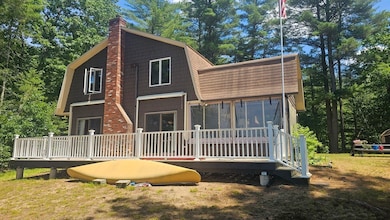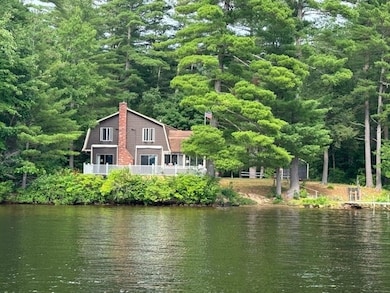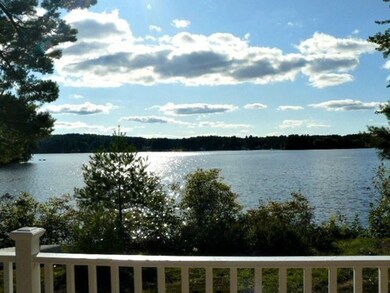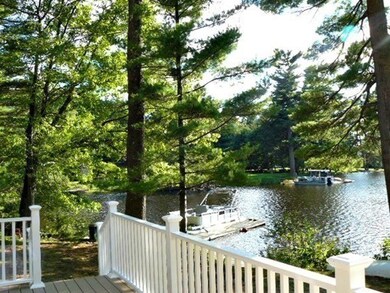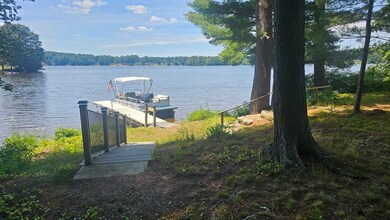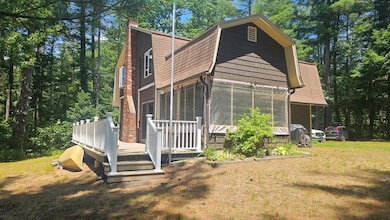104 Prouty Ln East Brookfield, MA 01515
Highlights
- Waterfront
- Deck
- Country Kitchen
- Open Floorplan
- No HOA
- Ductless Heating Or Cooling System
About This Home
Escape to tranquility with this fully furnished waterfront rental on beautiful Lake Lashaway in E. Brookfield, available from September 15 to June 15, no extensions. This non-negotiable rental period is ideal for enjoying fall foliage, ice skating, ice fishing, snowmobiling, & cross-country skiing. The home features high-efficiency electric Mitsubishi mini-splits for heating and cooling, along with a cozy wood-burning stove. It offers 2 bedrooms and 1 full bath downstairs, and 2 bedrooms and 1 full bath upstairs, with laundry conveniently located on the 2nd floor. Please note, no pets, no smoking, fully furnished, no removal of furniture. Tenant is responsible for town trash bags, electricity, and snow removal. Rent includes WiFi, cable, water, septic maintenance, and town trash fee. Deposits include first, last, & security, and tenant insurance is required. Do not drive down to the house; make an appointment, occupied. Seize this unique opportunity to experience lakeside living.
Home Details
Home Type
- Single Family
Est. Annual Taxes
- $5,402
Year Built
- Built in 1978
Lot Details
- 0.3 Acre Lot
- Waterfront
Parking
- 4 Car Parking Spaces
Interior Spaces
- 3,942 Sq Ft Home
- Open Floorplan
- Exterior Basement Entry
- Laundry on upper level
Kitchen
- Country Kitchen
- Range<<rangeHoodToken>>
- Dishwasher
- Kitchen Island
Flooring
- Wall to Wall Carpet
- Ceramic Tile
Bedrooms and Bathrooms
- 4 Bedrooms
- Primary bedroom located on second floor
- 2 Full Bathrooms
Outdoor Features
- Deck
Utilities
- Ductless Heating Or Cooling System
- Pellet Stove burns compressed wood to generate heat
Listing and Financial Details
- Security Deposit $1,700
- Property Available on 9/15/24
- Rent includes water, sewer, cable TV, furnishings (see remarks), laundry facilities, parking, internet
- Assessor Parcel Number M:0023 B:0148 L:00280,3245807
Community Details
Overview
- No Home Owners Association
Pet Policy
- No Pets Allowed
Map
Source: MLS Property Information Network (MLS PIN)
MLS Number: 73399672
APN: EBRO-000023-000148-000280
- 32 Main St Unit 2
- 13 Mechanic St Unit 2
- 6 Pond St Unit 2
- 6 Pond St Unit 3
- 34 Quaboag St Unit 1
- 11 Highland St
- 20 Grant St Unit 2
- 285 Main St Unit 2
- 40 Brooks Pond Rd
- 19 School St Unit 1
- 51 Moore Rd Unit 1
- 32 Mayflower Rd
- 7 Brookfield Rd Unit 2
- 2 Dale Ct Unit 4
- 6 Streeter Rd
- 54 Leicester St
- 11 Thayer Pond Dr Unit 17
- 1 Ridge Rd
- 554 Main St Unit 3
- 541 Main St

