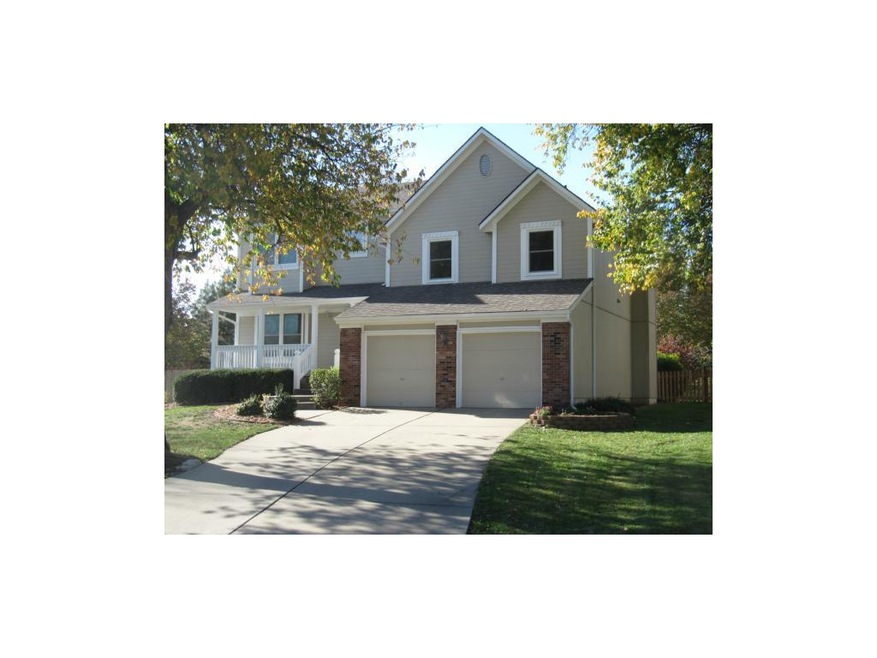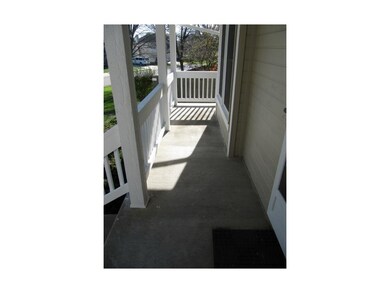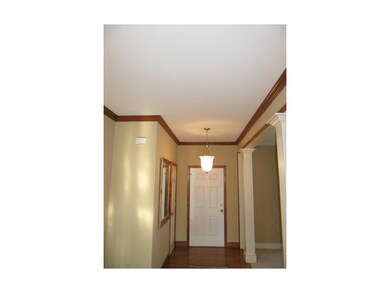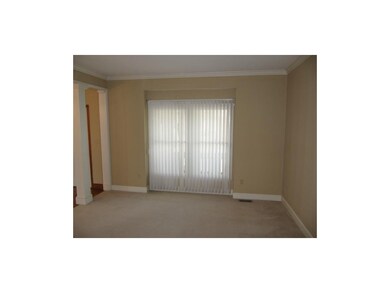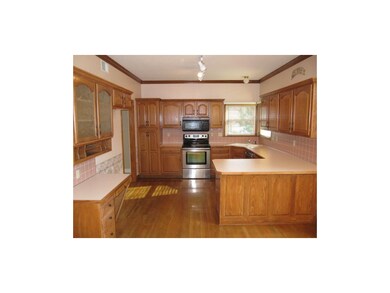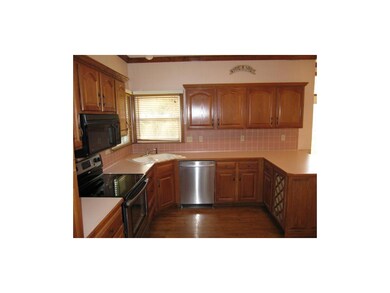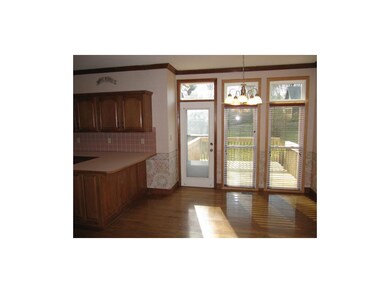
104 SE Citadel Dr Lees Summit, MO 64063
Highlights
- Deck
- Vaulted Ceiling
- Wood Flooring
- Highland Park Elementary School Rated A
- Traditional Architecture
- Granite Countertops
About This Home
As of July 2020Beautiful home has great curb apeal! Freshly painted interior now completed Check comps an outstanding value! Newer roof, windows, appliances, more. Quiet/Convienent location with one of the best neighborhood pools. Large country porch, huge master suite w/whirlpool,walkin-closet. Walk out famly room, sub basmt for storage. Sq Ft off tax report. Truly an outstanding value in this subdivision. Close to Legacy Park & James A Reed Nature preserve.
Last Agent to Sell the Property
ReeceNichols - Lees Summit License #1999080733 Listed on: 07/09/2012

Home Details
Home Type
- Single Family
Est. Annual Taxes
- $3,020
Year Built
- Built in 1992
Lot Details
- Wood Fence
- Many Trees
HOA Fees
- $15 Monthly HOA Fees
Parking
- 2 Car Attached Garage
- Garage Door Opener
Home Design
- Traditional Architecture
- Frame Construction
- Composition Roof
Interior Spaces
- 2,096 Sq Ft Home
- Wet Bar: Carpet, Built-in Features, Double Vanity, Walk-In Closet(s), Whirlpool Tub, Ceiling Fan(s), Fireplace, Wood Floor, Pantry
- Built-In Features: Carpet, Built-in Features, Double Vanity, Walk-In Closet(s), Whirlpool Tub, Ceiling Fan(s), Fireplace, Wood Floor, Pantry
- Vaulted Ceiling
- Ceiling Fan: Carpet, Built-in Features, Double Vanity, Walk-In Closet(s), Whirlpool Tub, Ceiling Fan(s), Fireplace, Wood Floor, Pantry
- Skylights
- Thermal Windows
- Shades
- Plantation Shutters
- Drapes & Rods
- Family Room with Fireplace
- Finished Basement
- Walk-Out Basement
Kitchen
- Eat-In Kitchen
- Built-In Range
- Dishwasher
- Granite Countertops
- Laminate Countertops
- Disposal
Flooring
- Wood
- Wall to Wall Carpet
- Linoleum
- Laminate
- Stone
- Ceramic Tile
- Luxury Vinyl Plank Tile
- Luxury Vinyl Tile
Bedrooms and Bathrooms
- 4 Bedrooms
- Cedar Closet: Carpet, Built-in Features, Double Vanity, Walk-In Closet(s), Whirlpool Tub, Ceiling Fan(s), Fireplace, Wood Floor, Pantry
- Walk-In Closet: Carpet, Built-in Features, Double Vanity, Walk-In Closet(s), Whirlpool Tub, Ceiling Fan(s), Fireplace, Wood Floor, Pantry
- 2 Full Bathrooms
- Double Vanity
- Carpet
Home Security
- Home Security System
- Storm Doors
- Fire and Smoke Detector
Outdoor Features
- Deck
- Enclosed Patio or Porch
Schools
- Highland Park Elementary School
- Lee's Summit High School
Additional Features
- City Lot
- Forced Air Heating and Cooling System
Listing and Financial Details
- Assessor Parcel Number 60-340-08-02-00-0-00-000
Community Details
Overview
- Somerset At Charleston Park Subdivision
Recreation
- Community Pool
Ownership History
Purchase Details
Home Financials for this Owner
Home Financials are based on the most recent Mortgage that was taken out on this home.Purchase Details
Home Financials for this Owner
Home Financials are based on the most recent Mortgage that was taken out on this home.Similar Homes in Lees Summit, MO
Home Values in the Area
Average Home Value in this Area
Purchase History
| Date | Type | Sale Price | Title Company |
|---|---|---|---|
| Warranty Deed | -- | Alpha | |
| Warranty Deed | -- | Secured Title Of Kansas City |
Mortgage History
| Date | Status | Loan Amount | Loan Type |
|---|---|---|---|
| Open | $263,640 | VA | |
| Previous Owner | $193,600 | Stand Alone Refi Refinance Of Original Loan | |
| Previous Owner | $188,000 | Stand Alone Refi Refinance Of Original Loan | |
| Previous Owner | $163,817 | FHA |
Property History
| Date | Event | Price | Change | Sq Ft Price |
|---|---|---|---|---|
| 07/27/2020 07/27/20 | Sold | -- | -- | -- |
| 06/28/2020 06/28/20 | Pending | -- | -- | -- |
| 06/28/2020 06/28/20 | Price Changed | $300,000 | +1.7% | $120 / Sq Ft |
| 06/26/2020 06/26/20 | For Sale | $295,000 | +55.3% | $118 / Sq Ft |
| 01/31/2013 01/31/13 | Sold | -- | -- | -- |
| 12/14/2012 12/14/12 | Pending | -- | -- | -- |
| 07/11/2012 07/11/12 | For Sale | $190,000 | -- | $91 / Sq Ft |
Tax History Compared to Growth
Tax History
| Year | Tax Paid | Tax Assessment Tax Assessment Total Assessment is a certain percentage of the fair market value that is determined by local assessors to be the total taxable value of land and additions on the property. | Land | Improvement |
|---|---|---|---|---|
| 2024 | $4,312 | $60,156 | $7,581 | $52,575 |
| 2023 | $4,312 | $60,156 | $9,599 | $50,557 |
| 2022 | $4,371 | $54,150 | $7,173 | $46,977 |
| 2021 | $4,462 | $54,150 | $7,173 | $46,977 |
| 2020 | $3,935 | $47,290 | $7,173 | $40,117 |
| 2019 | $3,827 | $47,290 | $7,173 | $40,117 |
| 2018 | $3,556 | $40,772 | $3,855 | $36,917 |
| 2017 | $3,396 | $40,772 | $3,855 | $36,917 |
| 2016 | $3,396 | $38,547 | $4,894 | $33,653 |
| 2014 | $3,397 | $37,791 | $4,798 | $32,993 |
Agents Affiliated with this Home
-
Cynda Rader

Seller's Agent in 2020
Cynda Rader
Cynda Sells Realty Group L L C
(816) 365-9807
51 in this area
144 Total Sales
-
Jocelyn Rivard

Buyer's Agent in 2020
Jocelyn Rivard
Keller Williams KC North
(816) 237-9777
2 in this area
146 Total Sales
-
Gary Wehr
G
Seller's Agent in 2013
Gary Wehr
ReeceNichols - Lees Summit
(816) 251-1536
2 in this area
4 Total Sales
Map
Source: Heartland MLS
MLS Number: 1788637
APN: 60-340-08-02-00-0-00-000
- 201 SE Somerset Dr
- 214 SE Windsboro Ct
- 2303 NE Smokey Hill Dr
- 212 NE Topaz Dr
- 2633 E Langsford Rd
- 354 SE Wood Ln
- 604 NE Twin Brook Dr
- 428 SE Ashton Dr
- 2004 SE 2nd Terrace
- 436 SE Ashton Dr
- 2432 SE 6th St
- 2809 SE Jennifer Dr
- 2120 SE 5th St
- 2504 NE Woodland Oak Cir
- 2508 NE Woodland Oak Cir
- 2433 SE 6th St
- 208 SE Keystone Dr
- 2300 NE Silver Spring Ln
- 404 SE Bristol Dr
- 408 SE Bristol Dr
