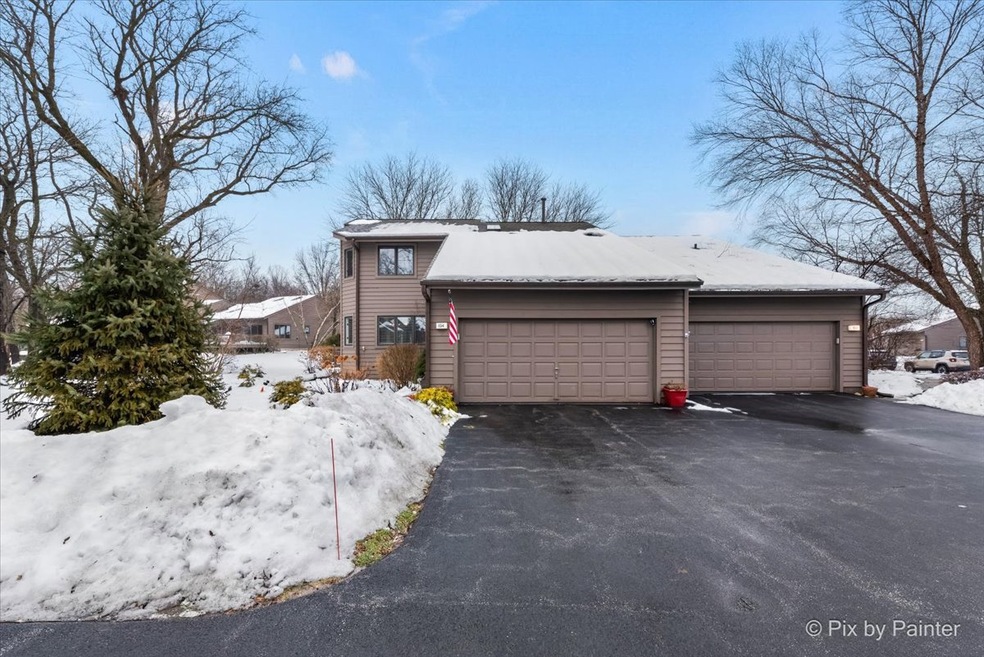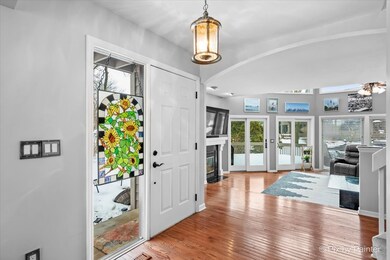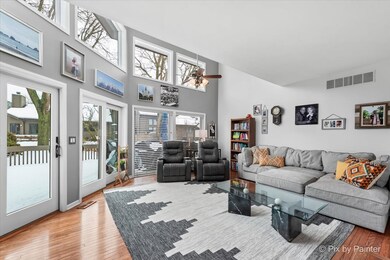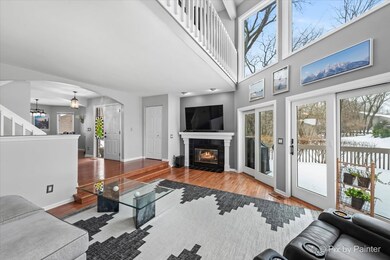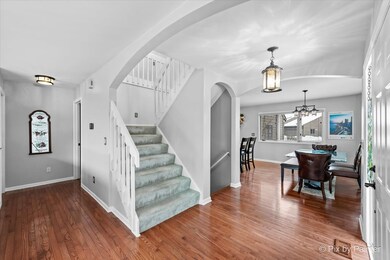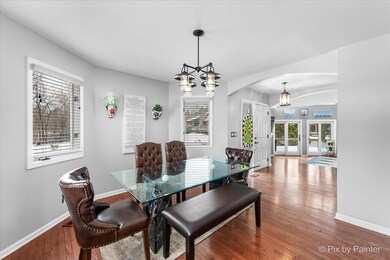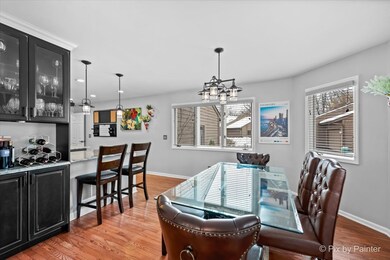
104 Shoreline Ct Unit 2 Saint Charles, IL 60174
Wildrose NeighborhoodEstimated Value: $441,000 - $537,000
Highlights
- Deck
- Recreation Room
- Vaulted Ceiling
- Wild Rose Elementary School Rated A
- Wooded Lot
- Wood Flooring
About This Home
As of March 2024Welcome to Wildrose Springs! Tucked away in the woods, yet close to the downtown St. Charles amenities, you will agree this community is a gem. This 2 story townhome, featuring a main level primary suite and a full finished basement, is thoughtfully updated throughout. The cul-de-sac location adds to the privacy of this end unit home.The living room with floor to ceiling windows look out to the spacious deck, woods and wildlife. All bathrooms are updated! The kitchen was updated in 2016 with new cabinets, granite counters, appliances and lighting. The spacious main level primary suite features an updated ensuite bathroom with dual vanity, shower, tub, toilet room and linen closet. The second floor offers a large loft, 2 additional bedrooms and a full bathroom with both a walk-in shower, a tub/shower combination and a dual vanity. The finished basement offers plenty of space for a workout area, storage, a workbench area and a framed bathroom area with rough plumbing. Laundry room is right off the garage, serving as a drop zone. Value added features: (2023) Asphalt driveway, garage interior painted, humidifier; (2022) AC, furnace, refrigerator, Primary bath updated, new deck gate and rails, deck refinished and painted; (2021) New carpet, interior painted; (2020) Roof; (2018) Water heater; (2016) Oven, dishwasher, microwave, disposal, washer, dryer, kitchen updated, powder room updated, upstairs bath updated.
Last Agent to Sell the Property
Keller Williams Inspire - Geneva License #475130544 Listed on: 02/01/2024

Townhouse Details
Home Type
- Townhome
Est. Annual Taxes
- $8,712
Year Built
- Built in 1988
Lot Details
- End Unit
- Cul-De-Sac
- Wooded Lot
HOA Fees
- $382 Monthly HOA Fees
Parking
- 2 Car Attached Garage
- Garage Transmitter
- Garage Door Opener
- Driveway
- Parking Included in Price
Home Design
- Asphalt Roof
- Cedar
Interior Spaces
- 2,287 Sq Ft Home
- 2-Story Property
- Vaulted Ceiling
- Ceiling Fan
- Gas Log Fireplace
- Living Room with Fireplace
- Formal Dining Room
- Recreation Room
- Loft
- Game Room
- Workshop
- Storage
Kitchen
- Range
- Microwave
- Dishwasher
- Stainless Steel Appliances
- Granite Countertops
- Disposal
Flooring
- Wood
- Partially Carpeted
Bedrooms and Bathrooms
- 3 Bedrooms
- 3 Potential Bedrooms
- Main Floor Bedroom
- Walk-In Closet
- Dual Sinks
- Whirlpool Bathtub
- Separate Shower
Laundry
- Laundry on main level
- Dryer
- Washer
Finished Basement
- Basement Fills Entire Space Under The House
- Rough-In Basement Bathroom
- Basement Storage
Home Security
Outdoor Features
- Balcony
- Deck
Schools
- Wild Rose Elementary School
- Haines Middle School
- St Charles North High School
Utilities
- Central Air
- Humidifier
- Heating System Uses Natural Gas
Listing and Financial Details
- Homeowner Tax Exemptions
Community Details
Overview
- Association fees include insurance, exterior maintenance, lawn care, snow removal
- 2 Units
- Lisa Evans Association, Phone Number (847) 490-3833
- Wildrose Springs Subdivision
- Property managed by Associa of Chicagoland
Pet Policy
- Pets up to 50 lbs
- Dogs and Cats Allowed
Security
- Storm Screens
Ownership History
Purchase Details
Purchase Details
Home Financials for this Owner
Home Financials are based on the most recent Mortgage that was taken out on this home.Purchase Details
Purchase Details
Home Financials for this Owner
Home Financials are based on the most recent Mortgage that was taken out on this home.Purchase Details
Home Financials for this Owner
Home Financials are based on the most recent Mortgage that was taken out on this home.Purchase Details
Purchase Details
Home Financials for this Owner
Home Financials are based on the most recent Mortgage that was taken out on this home.Similar Homes in Saint Charles, IL
Home Values in the Area
Average Home Value in this Area
Purchase History
| Date | Buyer | Sale Price | Title Company |
|---|---|---|---|
| Robbie L Rabanus Trust | -- | None Listed On Document | |
| Rabanus Joseph | $465,000 | First American Title | |
| Bryant Charron D | -- | Dona-Dean Elsie | |
| Bryant Sharron D | $395,000 | Proper Title Llc | |
| Fraisl Melvin | $276,000 | Chicago Title Insurance Co | |
| Olson Peterson Richard L | -- | None Available | |
| Peterson Richard L | $259,000 | Greater Illinois Title Compa |
Mortgage History
| Date | Status | Borrower | Loan Amount |
|---|---|---|---|
| Previous Owner | Bryant Sharron D | $375,250 | |
| Previous Owner | Fraisl Melvin | $100,000 | |
| Previous Owner | Peterson Richard L | $300,000 | |
| Previous Owner | Peterson Richard L | $41,000 | |
| Previous Owner | Peterson Richard L | $25,000 | |
| Previous Owner | Peterson Richard L | $85,000 |
Property History
| Date | Event | Price | Change | Sq Ft Price |
|---|---|---|---|---|
| 03/08/2024 03/08/24 | Sold | $465,000 | +9.4% | $203 / Sq Ft |
| 02/06/2024 02/06/24 | Pending | -- | -- | -- |
| 02/01/2024 02/01/24 | For Sale | $425,108 | +7.6% | $186 / Sq Ft |
| 10/26/2021 10/26/21 | Sold | $395,000 | 0.0% | $173 / Sq Ft |
| 09/16/2021 09/16/21 | Pending | -- | -- | -- |
| 09/09/2021 09/09/21 | For Sale | $395,000 | +43.1% | $173 / Sq Ft |
| 10/30/2014 10/30/14 | Sold | $276,000 | -12.4% | $121 / Sq Ft |
| 09/25/2014 09/25/14 | Pending | -- | -- | -- |
| 09/04/2014 09/04/14 | For Sale | $315,000 | -- | $138 / Sq Ft |
Tax History Compared to Growth
Tax History
| Year | Tax Paid | Tax Assessment Tax Assessment Total Assessment is a certain percentage of the fair market value that is determined by local assessors to be the total taxable value of land and additions on the property. | Land | Improvement |
|---|---|---|---|---|
| 2023 | $10,390 | $137,819 | $31,664 | $106,155 |
| 2022 | $8,712 | $113,899 | $31,359 | $82,540 |
| 2021 | $7,957 | $108,568 | $29,891 | $78,677 |
| 2020 | $8,162 | $110,172 | $29,334 | $80,838 |
| 2019 | $8,005 | $107,990 | $28,753 | $79,237 |
| 2018 | $7,956 | $106,923 | $27,660 | $79,263 |
| 2017 | $8,231 | $109,237 | $26,713 | $82,524 |
| 2016 | $8,624 | $105,401 | $25,775 | $79,626 |
| 2015 | -- | $91,991 | $25,497 | $66,494 |
| 2014 | -- | $103,314 | $25,497 | $77,817 |
| 2013 | -- | $99,181 | $25,752 | $73,429 |
Agents Affiliated with this Home
-
Katie Fish

Seller's Agent in 2024
Katie Fish
Keller Williams Inspire - Geneva
(847) 560-3474
4 in this area
348 Total Sales
-
Cory Jones

Buyer's Agent in 2024
Cory Jones
eXp Realty - St. Charles
(630) 400-9009
7 in this area
362 Total Sales
-
Martha Harrison

Seller's Agent in 2021
Martha Harrison
@ Properties
(630) 418-2466
3 in this area
149 Total Sales
-
Matt Kombrink

Buyer's Agent in 2021
Matt Kombrink
One Source Realty
(630) 803-8444
7 in this area
958 Total Sales
-
Shannon Bowman

Buyer Co-Listing Agent in 2021
Shannon Bowman
One Source Realty
(630) 248-6716
1 in this area
68 Total Sales
-
Corinne Sciacqua

Buyer's Agent in 2014
Corinne Sciacqua
Berkshire Hathaway HomeServices Chicago
(630) 767-7768
10 Total Sales
Map
Source: Midwest Real Estate Data (MRED)
MLS Number: 11969299
APN: 09-21-426-086
- 6 Lakewood Cir
- 4N575 Old Quarry Rd
- 36 Lakewood Cir
- 63 Lakewood Cir
- 4N749 Old Farm Rd
- 36W525 Wild Rose Rd
- 5N024 Il Route 31
- 3302 Greenwood Ln
- 36W442 Hunters Gate Rd
- 218 Delnor Ave
- 6N853 State Route 31
- 5N259 Wilton Croft Rd
- 115 Lewis Ct
- 224 Millington Way
- 875 Country Club Rd
- lot 012 Tuscola Ave
- 3N802 Bittersweet Rd
- 1224 Dean St
- 221 N 6th St
- 3N544 Bittersweet Rd
- 104 Shoreline Ct Unit 2
- 102 Shoreline Ct
- 106 Shoreline Ct
- 108 Shoreline Ct
- 109 Sumac Ct
- 105 Sumac Ct
- 107 Sumac Ct
- 103 Sumac Ct
- 107 Shoreline Ct
- 107 Shoreline Ct Unit 107
- 111 Sumac Ct
- 105 Shoreline Ct
- 113 Sumac Ct Unit 2
- 103 Shoreline Ct Unit 2
- 1703 Shoreline Dr Unit 2
- 101 Shoreline Ct
- 1801 Shoreline Dr
- 1701 Shoreline Dr Unit 2
- 106 Sumac Ct
- 104 Sumac Ct
