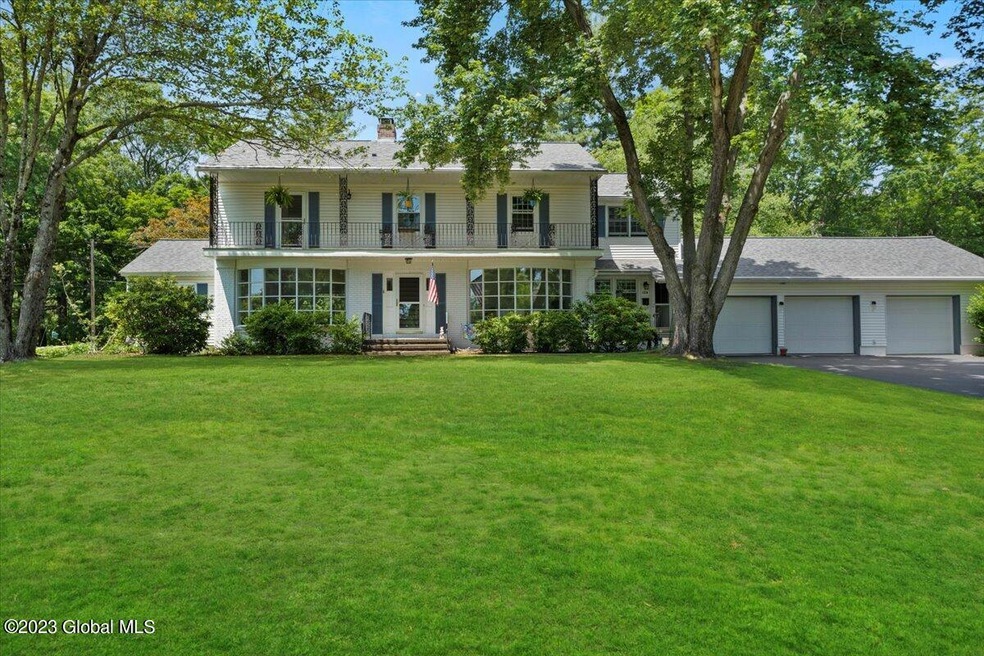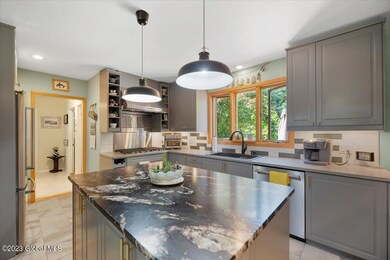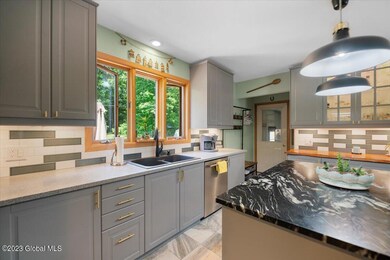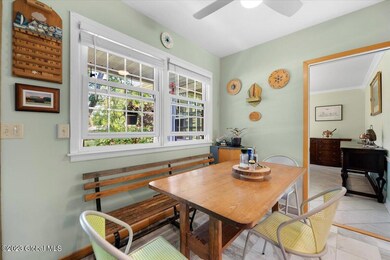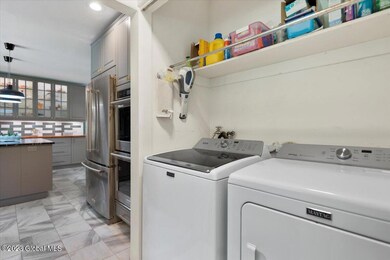
104 St Stephens Ln W Schenectady, NY 12302
Stoodley Corners NeighborhoodHighlights
- Colonial Architecture
- Deck
- Wood Flooring
- Burnt Hills Ballston Lake Senior High School Rated A-
- Wooded Lot
- Stone Countertops
About This Home
As of August 2023Nestled in the heart of Glenville, this charming home offers a perfect blend of comfort, convenience, and tranquility. Featuring a thoughtfully designed layout, this residence offers ample space for your family's needs. With 4 bedrooms (plus office) and 2.5 bathrooms, there's plenty of room for everyone to spread out and relax. The main level greets you with a warm and inviting atmosphere, highlighted by a spacious living room that flows seamlessly into a modern kitchen and formal dining area. The kitchen is a culinary enthusiast's dream, boasting sleek countertops, stylish cabinetry, and top-of-the-line appliances. Step outside and discover a private backyard oasis, perfect for hosting outdoor gatherings. Features 3-car garage, new driveway, roof, and generator.
Last Agent to Sell the Property
Howard Hanna Capital Inc License #10401347799 Listed on: 06/22/2023

Last Buyer's Agent
Joy Boisvert
Coldwell Banker Prime Properties
Home Details
Home Type
- Single Family
Est. Annual Taxes
- $11,014
Year Built
- Built in 1956 | Remodeled
Lot Details
- 0.56 Acre Lot
- Back Yard Fenced
- Landscaped
- Level Lot
- Cleared Lot
- Wooded Lot
- Property is zoned Single Residence
Parking
- 3 Car Attached Garage
- Heated Garage
- Garage Door Opener
- Driveway
Home Design
- Colonial Architecture
- Brick Exterior Construction
- Block Foundation
- Vinyl Siding
- Asphalt
Interior Spaces
- 2,876 Sq Ft Home
- Crown Molding
- Paddle Fans
- Bay Window
- Living Room with Fireplace
- Dining Room
- Home Office
- Laundry on main level
Kitchen
- Eat-In Kitchen
- Double Oven
- Cooktop
- Microwave
- Dishwasher
- Wine Cooler
- Stone Countertops
Flooring
- Wood
- Carpet
- Ceramic Tile
Bedrooms and Bathrooms
- 5 Bedrooms
- Primary bedroom located on second floor
- Bathroom on Main Level
Basement
- Basement Fills Entire Space Under The House
- Partial Basement
- Sump Pump
- Fireplace in Basement
Outdoor Features
- Deck
- Screened Patio
- Front Porch
Schools
- Burnt Hills-Ballston Lake High School
Farming
- Packing Shed
Utilities
- Forced Air Heating and Cooling System
- Heating System Uses Natural Gas
- 200+ Amp Service
- 100 Amp Service
- Septic Tank
- High Speed Internet
Community Details
- No Home Owners Association
Listing and Financial Details
- Legal Lot and Block 4.000 / 4
- Assessor Parcel Number 422289 22.6-4-4
Ownership History
Purchase Details
Home Financials for this Owner
Home Financials are based on the most recent Mortgage that was taken out on this home.Purchase Details
Home Financials for this Owner
Home Financials are based on the most recent Mortgage that was taken out on this home.Similar Homes in Schenectady, NY
Home Values in the Area
Average Home Value in this Area
Purchase History
| Date | Type | Sale Price | Title Company |
|---|---|---|---|
| Warranty Deed | $501,000 | Stewart Title | |
| Warranty Deed | $295,000 | Stewart Title |
Mortgage History
| Date | Status | Loan Amount | Loan Type |
|---|---|---|---|
| Previous Owner | $40,000 | Credit Line Revolving |
Property History
| Date | Event | Price | Change | Sq Ft Price |
|---|---|---|---|---|
| 08/03/2023 08/03/23 | Sold | $501,000 | +13.9% | $174 / Sq Ft |
| 06/25/2023 06/25/23 | Pending | -- | -- | -- |
| 06/22/2023 06/22/23 | For Sale | $440,000 | +49.2% | $153 / Sq Ft |
| 10/25/2018 10/25/18 | Sold | $295,000 | -4.8% | $103 / Sq Ft |
| 08/16/2018 08/16/18 | Pending | -- | -- | -- |
| 07/18/2018 07/18/18 | Price Changed | $309,900 | -1.6% | $108 / Sq Ft |
| 06/19/2018 06/19/18 | Price Changed | $314,900 | -1.6% | $109 / Sq Ft |
| 04/24/2018 04/24/18 | For Sale | $319,900 | -- | $111 / Sq Ft |
Tax History Compared to Growth
Tax History
| Year | Tax Paid | Tax Assessment Tax Assessment Total Assessment is a certain percentage of the fair market value that is determined by local assessors to be the total taxable value of land and additions on the property. | Land | Improvement |
|---|---|---|---|---|
| 2024 | $3,849 | $288,100 | $33,100 | $255,000 |
| 2023 | $3,849 | $288,100 | $33,100 | $255,000 |
| 2022 | $11,014 | $288,100 | $33,100 | $255,000 |
| 2021 | $10,761 | $288,100 | $33,100 | $255,000 |
| 2020 | $10,938 | $288,100 | $33,100 | $255,000 |
| 2019 | $3,909 | $288,100 | $33,100 | $255,000 |
| 2018 | $3,909 | $288,100 | $33,100 | $255,000 |
| 2017 | $9,716 | $288,100 | $33,100 | $255,000 |
| 2016 | $3,841 | $288,100 | $33,100 | $255,000 |
| 2015 | -- | $288,100 | $33,100 | $255,000 |
| 2014 | -- | $288,100 | $33,100 | $255,000 |
Agents Affiliated with this Home
-
Jillian Breck

Seller's Agent in 2023
Jillian Breck
Howard Hanna Capital Inc
(518) 225-4799
4 in this area
188 Total Sales
-
J
Buyer's Agent in 2023
Joy Boisvert
Coldwell Banker Prime Properties
-
S
Buyer Co-Listing Agent in 2023
Shannon McCarthy
Keller Williams Capital District-Sara
-
Ferdinando Bruno

Seller's Agent in 2018
Ferdinando Bruno
RE/MAX
(518) 225-3538
3 in this area
123 Total Sales
-
Howard Rubinger

Seller Co-Listing Agent in 2018
Howard Rubinger
RE/MAX
(518) 428-5112
1 in this area
70 Total Sales
-
B
Buyer's Agent in 2018
Bryan Reed
KW Platform
Map
Source: Global MLS
MLS Number: 202319238
APN: 022-006-0004-004-000-0000
