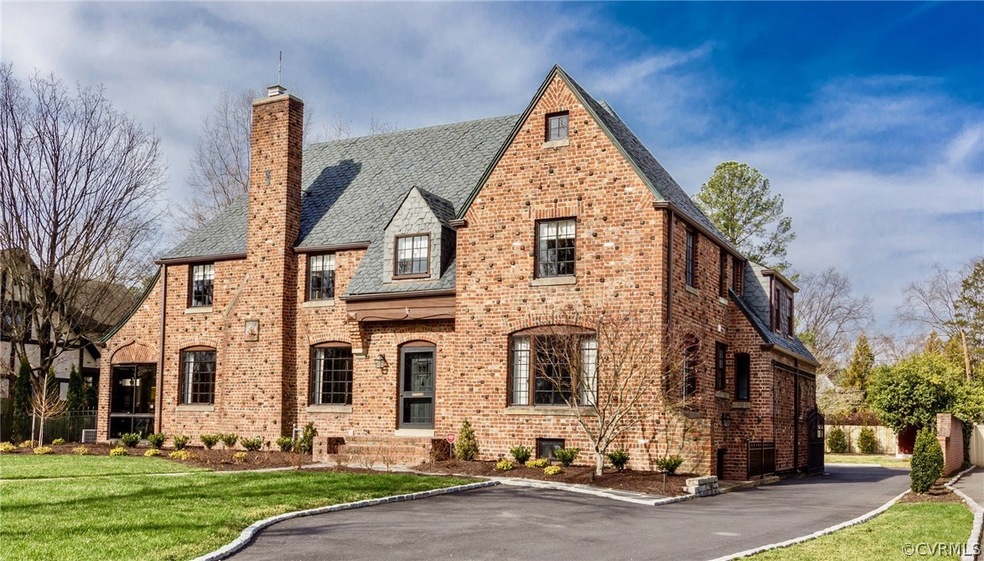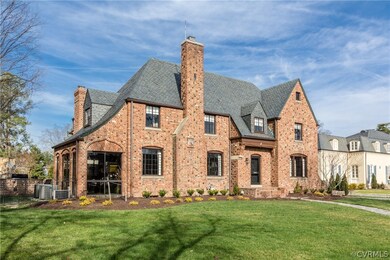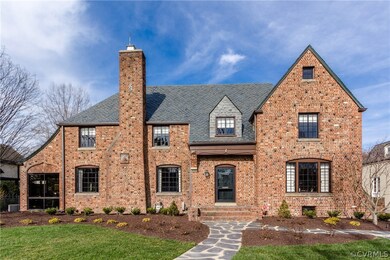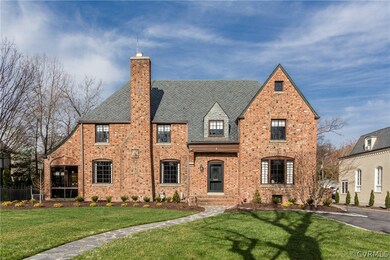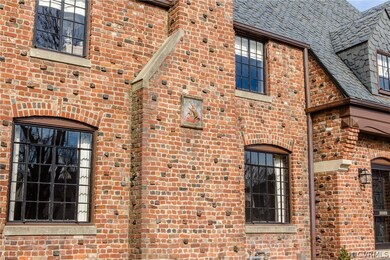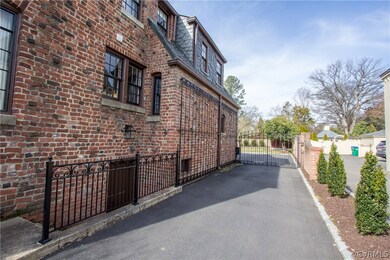
104 Tonbridge Rd Richmond, VA 23221
Windsor Farms NeighborhoodHighlights
- Garage Apartment
- Marble Flooring
- Cathedral Ceiling
- Mary Munford Elementary School Rated A-
- Transitional Architecture
- 2 Fireplaces
About This Home
As of September 2020Polish & Presence define this stately, distinct Tudor home with beautiful & spacious interiors, marvelously proportioned sunlit rooms & an endless array of uniquely exceptional architectural design & restoration features. The front formal rooms including the living room with beamed 9-foot ceiling, large archways, brick fireplace, glass French doors, & lead-pane windows providing natural sunlight. Enjoy formal entertaining in the original dining room with its unique arched ceiling, chandelier and lead-pane windows. Creative details are what define the chef kitchen, eat-in and family room addition. Stunning features include a barrel vaulted tin ceiling with recessed and cove lighting, granite island with prep sink, Wolf and Sub Zero appliances - all captured with a large triple window overlooking the back yard. Open to the eat-in area and family room design, features include a hidden pantry, wine storage and coffered ceiling. Relax in a grand family room whose cozy amenities including a stone gas fireplace, surround sound & French doors. The upstairs space offers five bedrooms, each with its own bathroom. The master suite replete with walk-in closet & spectacular private bath.
Last Agent to Sell the Property
Joyner Fine Properties License #0225056580 Listed on: 03/12/2017

Home Details
Home Type
- Single Family
Est. Annual Taxes
- $14,220
Year Built
- Built in 1932
Lot Details
- 0.48 Acre Lot
- Back Yard Fenced
- Sprinkler System
HOA Fees
- $83 Monthly HOA Fees
Parking
- 1 Car Direct Access Garage
- Garage Apartment
- Garage Door Opener
- Driveway
- Off-Street Parking
Home Design
- Transitional Architecture
- Tudor Architecture
- Brick Exterior Construction
- Slate Roof
- Metal Roof
- HardiePlank Type
- Plaster
Interior Spaces
- 5,165 Sq Ft Home
- 2-Story Property
- Built-In Features
- Bookcases
- Beamed Ceilings
- Cathedral Ceiling
- Ceiling Fan
- Recessed Lighting
- 2 Fireplaces
- Stone Fireplace
- Fireplace Features Masonry
- Gas Fireplace
- French Doors
- Insulated Doors
- Separate Formal Living Room
Kitchen
- Eat-In Kitchen
- <<doubleOvenToken>>
- Gas Cooktop
- Range Hood
- <<microwave>>
- Ice Maker
- Dishwasher
- Wine Cooler
- Kitchen Island
- Granite Countertops
- Disposal
Flooring
- Wood
- Marble
- Tile
Bedrooms and Bathrooms
- 5 Bedrooms
- Walk-In Closet
Unfinished Basement
- Partial Basement
- Crawl Space
Outdoor Features
- Patio
- Exterior Lighting
- Shed
- Rear Porch
Schools
- Munford Elementary School
- Albert Hill Middle School
- Thomas Jefferson High School
Utilities
- Forced Air Zoned Heating and Cooling System
- Heating System Uses Natural Gas
- Heat Pump System
- Vented Exhaust Fan
- Tankless Water Heater
- Gas Water Heater
Community Details
- Windsor Farms Subdivision
Listing and Financial Details
- Tax Lot 7
- Assessor Parcel Number W022-0102-007
Ownership History
Purchase Details
Home Financials for this Owner
Home Financials are based on the most recent Mortgage that was taken out on this home.Purchase Details
Home Financials for this Owner
Home Financials are based on the most recent Mortgage that was taken out on this home.Purchase Details
Home Financials for this Owner
Home Financials are based on the most recent Mortgage that was taken out on this home.Similar Homes in Richmond, VA
Home Values in the Area
Average Home Value in this Area
Purchase History
| Date | Type | Sale Price | Title Company |
|---|---|---|---|
| Warranty Deed | $1,700,000 | Attorney | |
| Warranty Deed | $1,875,000 | Attorney | |
| Warranty Deed | $895,000 | -- |
Mortgage History
| Date | Status | Loan Amount | Loan Type |
|---|---|---|---|
| Closed | $1,726,200 | Purchase Money Mortgage | |
| Closed | $1,360,000 | Adjustable Rate Mortgage/ARM | |
| Previous Owner | $250,000 | Credit Line Revolving | |
| Previous Owner | $417,000 | New Conventional |
Property History
| Date | Event | Price | Change | Sq Ft Price |
|---|---|---|---|---|
| 09/14/2020 09/14/20 | Sold | $1,800,000 | -4.0% | $386 / Sq Ft |
| 06/12/2020 06/12/20 | Pending | -- | -- | -- |
| 05/29/2020 05/29/20 | For Sale | $1,875,000 | +10.3% | $402 / Sq Ft |
| 04/17/2018 04/17/18 | Sold | $1,700,000 | +0.3% | $329 / Sq Ft |
| 03/09/2018 03/09/18 | Pending | -- | -- | -- |
| 03/08/2018 03/08/18 | For Sale | $1,695,000 | -0.3% | $328 / Sq Ft |
| 09/06/2017 09/06/17 | Off Market | $1,700,000 | -- | -- |
| 06/27/2017 06/27/17 | For Sale | $1,975,000 | +5.3% | $382 / Sq Ft |
| 06/20/2017 06/20/17 | Sold | $1,875,000 | -3.8% | $363 / Sq Ft |
| 03/22/2017 03/22/17 | Pending | -- | -- | -- |
| 03/12/2017 03/12/17 | For Sale | $1,950,000 | +117.9% | $378 / Sq Ft |
| 11/24/2014 11/24/14 | Sold | $895,000 | -7.3% | $260 / Sq Ft |
| 09/11/2014 09/11/14 | Pending | -- | -- | -- |
| 04/21/2014 04/21/14 | For Sale | $965,000 | -- | $280 / Sq Ft |
Tax History Compared to Growth
Tax History
| Year | Tax Paid | Tax Assessment Tax Assessment Total Assessment is a certain percentage of the fair market value that is determined by local assessors to be the total taxable value of land and additions on the property. | Land | Improvement |
|---|---|---|---|---|
| 2025 | $26,712 | $2,226,000 | $435,000 | $1,791,000 |
| 2024 | $24,876 | $2,073,000 | $374,000 | $1,699,000 |
| 2023 | $23,316 | $1,943,000 | $374,000 | $1,569,000 |
| 2022 | $21,444 | $1,787,000 | $325,000 | $1,462,000 |
| 2021 | $19,704 | $1,733,000 | $325,000 | $1,408,000 |
| 2020 | $14,964 | $1,642,000 | $325,000 | $1,317,000 |
| 2019 | $11,826 | $1,578,000 | $300,000 | $1,278,000 |
| 2018 | $13,368 | $1,509,000 | $300,000 | $1,209,000 |
| 2017 | $14,220 | $1,185,000 | $300,000 | $885,000 |
| 2016 | $10,176 | $890,000 | $300,000 | $590,000 |
| 2015 | $10,176 | $790,000 | $300,000 | $490,000 |
| 2014 | $10,176 | $848,000 | $300,000 | $548,000 |
Agents Affiliated with this Home
-
Richard Bower

Seller's Agent in 2020
Richard Bower
Joyner Fine Properties
(804) 869-6000
1 in this area
61 Total Sales
-
Philip Innes

Buyer's Agent in 2020
Philip Innes
RE/MAX
(804) 357-5371
8 in this area
196 Total Sales
-
James Ransone

Seller's Agent in 2018
James Ransone
Long & Foster
(804) 690-3420
2 in this area
63 Total Sales
-
Donna Ransone

Seller Co-Listing Agent in 2018
Donna Ransone
Long & Foster
(804) 347-3735
2 in this area
60 Total Sales
-
Wes Atiyeh

Seller's Agent in 2017
Wes Atiyeh
Joyner Fine Properties
(804) 370-0401
1 in this area
100 Total Sales
-
S
Seller's Agent in 2014
Stephen Carroll
EXP Realty LLC
Map
Source: Central Virginia Regional MLS
MLS Number: 1707794
APN: W022-0102-007
- 4106 Cambridge Rd
- 4506 Grove Ave
- 4506 1/2 Grove Ave
- 4508 1/2 Grove Ave
- 4508 Grove Ave
- 4507 Colonial Place Alley
- 4509 Colonial Place Alley
- 4511 Colonial Place Alley
- 3415 Crenshaw Mews Alley
- 201 Banbury Rd
- 50 E Lock Ln
- 4803 Pocahontas Ave
- 3904 Grove Ave
- 4411 Leonard Pkwy
- 4310 Kensington Ave
- 309 St Davids Ln
- 322 Charmian Rd
- 4613 Patterson Ave
- 4116 Patterson Ave
- 3531 Grove Ave
