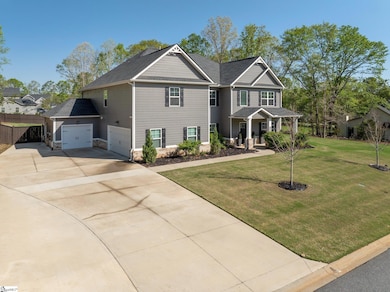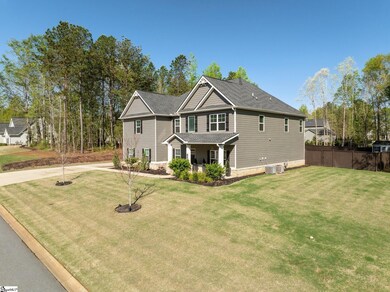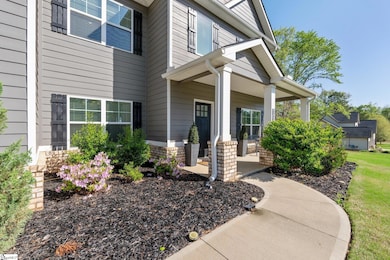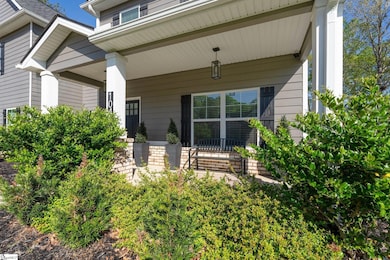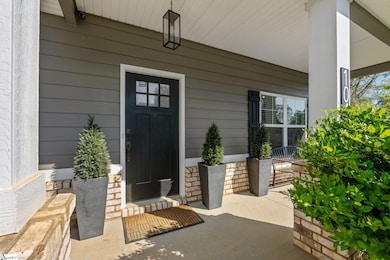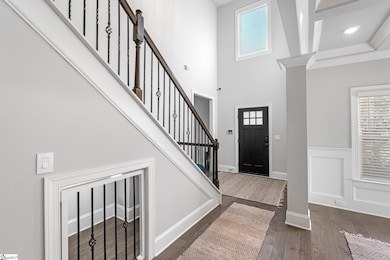
104 Trollingwood Way Pelzer, SC 29669
Woodville NeighborhoodEstimated payment $4,183/month
Highlights
- Open Floorplan
- Craftsman Architecture
- Loft
- Ellen Woodside Elementary School Rated A-
- Outdoor Fireplace
- Great Room
About This Home
Graciously set on a one-acre lot in the coveted Estates at Trollingwood, this stately residence features over 4,000 square feet of timeless elegance and everyday ease. With five bedrooms, four full baths, and showstopping outdoor spaces, this is a home that checks every box - and then some. From its commanding curb appeal to its warm, welcoming interiors, you will feel the quality and care in every detail. The heart of the home is a flowing layout perfect for both entertaining and relaxed living. A gourmet kitchen and expansive living areas provide effortless connection, while outdoor living shines with multiple spaces designed for gathering, grilling, or just enjoying peaceful evenings under the stars. Retreat to a primary suite worthy of royalty, complete with a cozy fireplace, gracious sitting area, spa-like bath, and an expansive walk-in closet that dreams are made of. So many upgrades from surround sound, upgraded smart electrical and an outbuilding with electricity. The patio is expansive and a fence in the backyard assures privacy. Located in one of the area's most desirable neighborhoods, 104 Trollingwood Way, Pelzer, SC is more than a home - it is a statement. And it is waiting for you.
Open House Schedule
-
Sunday, June 01, 20252:00 to 4:00 pm6/1/2025 2:00:00 PM +00:006/1/2025 4:00:00 PM +00:00Open House this Sunday!Add to Calendar
Home Details
Home Type
- Single Family
Est. Annual Taxes
- $2,873
Year Built
- Built in 2021
Lot Details
- 1 Acre Lot
- Fenced Yard
- Level Lot
- Sprinkler System
- Few Trees
HOA Fees
- $17 Monthly HOA Fees
Home Design
- Craftsman Architecture
- Brick Exterior Construction
- Slab Foundation
- Architectural Shingle Roof
Interior Spaces
- 4,000-4,199 Sq Ft Home
- 2-Story Property
- Open Floorplan
- Coffered Ceiling
- Smooth Ceilings
- Ceiling height of 9 feet or more
- Gas Log Fireplace
- Insulated Windows
- Window Treatments
- Two Story Entrance Foyer
- Great Room
- Living Room
- Breakfast Room
- Dining Room
- Home Office
- Loft
- Bonus Room
- Fire and Smoke Detector
Kitchen
- Walk-In Pantry
- Built-In Self-Cleaning Double Oven
- Gas Cooktop
- Built-In Microwave
- Dishwasher
- Granite Countertops
- Disposal
Flooring
- Carpet
- Ceramic Tile
- Luxury Vinyl Plank Tile
Bedrooms and Bathrooms
- 5 Bedrooms
- Walk-In Closet
- 4 Full Bathrooms
- Garden Bath
Laundry
- Laundry Room
- Laundry on upper level
- Electric Dryer Hookup
Attic
- Storage In Attic
- Pull Down Stairs to Attic
Parking
- 3 Car Attached Garage
- Parking Pad
- Garage Door Opener
Outdoor Features
- Patio
- Outdoor Fireplace
- Outbuilding
- Front Porch
Schools
- Ellen Woodside Elementary School
- Woodmont Middle School
- Woodmont High School
Utilities
- Multiple cooling system units
- Forced Air Heating and Cooling System
- Multiple Heating Units
- Heating System Uses Natural Gas
- Underground Utilities
- Tankless Water Heater
- Gas Water Heater
- Septic Tank
Community Details
- C Dan Joyner Property Management HOA
- The Estates At Trollingwood Subdivision
- Mandatory home owners association
Listing and Financial Details
- Assessor Parcel Number 0595040102600
Map
Home Values in the Area
Average Home Value in this Area
Tax History
| Year | Tax Paid | Tax Assessment Tax Assessment Total Assessment is a certain percentage of the fair market value that is determined by local assessors to be the total taxable value of land and additions on the property. | Land | Improvement |
|---|---|---|---|---|
| 2024 | $2,873 | $17,590 | $2,200 | $15,390 |
| 2023 | $2,873 | $17,590 | $2,200 | $15,390 |
| 2022 | $2,801 | $17,590 | $2,200 | $15,390 |
| 2021 | $259 | $790 | $790 | $0 |
| 2020 | $286 | $790 | $790 | $0 |
Property History
| Date | Event | Price | Change | Sq Ft Price |
|---|---|---|---|---|
| 05/30/2025 05/30/25 | For Sale | $740,000 | -- | $185 / Sq Ft |
Purchase History
| Date | Type | Sale Price | Title Company |
|---|---|---|---|
| Limited Warranty Deed | $459,490 | None Available | |
| Deed | $330,000 | None Available |
Mortgage History
| Date | Status | Loan Amount | Loan Type |
|---|---|---|---|
| Open | $40,000 | Credit Line Revolving | |
| Open | $459,490 | VA | |
| Closed | $459,490 | VA |
Similar Homes in Pelzer, SC
Source: Greater Greenville Association of REALTORS®
MLS Number: 1558900
APN: 0595.04-01-026.00
- 216 Rivendell Dr
- 346 Davis Rd
- 112 Nokota Dr
- 417 Pleven Way
- 23 Silesian Ct
- 1 Silesian Ct
- 155 Gunter Rd
- 1068 Garrison Rd
- 3 Yew Place
- 26 Glen Martin Ln
- 00 Harrisburg Dr
- 210 Dumain Ct Unit Homesite 61
- 203 Dumain Ct Unit Homesite 1
- 207 Dumain Ct Unit Homesite 3
- 514 Garrison Rd
- 00 Woodville Rd
- 868 Old Hundred Rd
- 649 Oaklawn Rd
- 309 Burgess School Rd
- 116 Marehaven Ct

