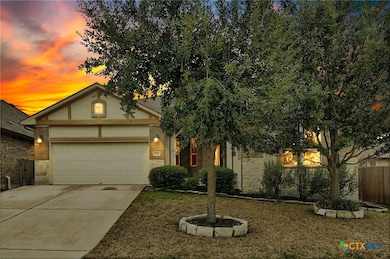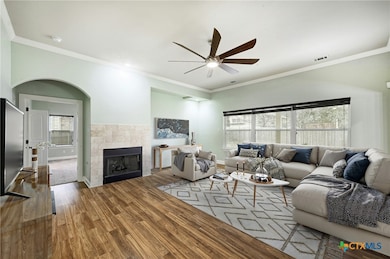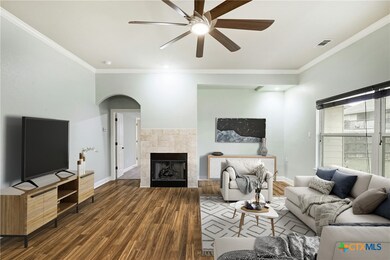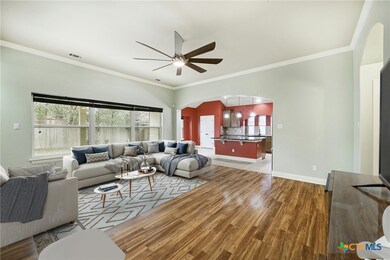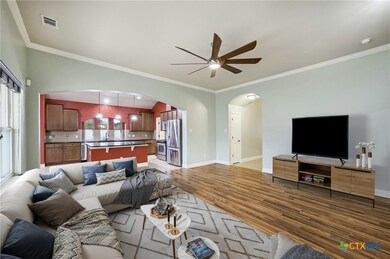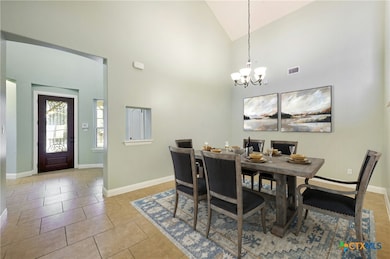
104 Turvey Cove Hutto, TX 78634
Forest Creek NeighborhoodEstimated payment $3,976/month
Highlights
- Open Floorplan
- Spanish Architecture
- Granite Countertops
- Mature Trees
- High Ceiling
- Game Room
About This Home
Welcome to this stunning 5-bedroom, 4-bathroom home in the highly sought-after Star Ranch subdivision! Nestled on a quiet cul-de-sac, this spacious 3,224 sqft residence offers an exceptional layout with thoughtful design and luxurious touches throughout.
The primary suite is conveniently located on the main floor, along with three additional bedrooms and three full baths, a rare and highly desirable floor plan! The front bedroom can easily serve as a home office. Enjoy soaring high ceilings, an elegant foyer with a rotunda, and an inviting open-concept living space featuring luxury wood-look laminate flooring in the main areas. The formal dining room and breakfast nook provide plenty of space for gatherings.
Upstairs you will find a spacious game room, an additional bedroom, and another full bath completing the second floor, perfect for guests, a private home theater, or a teen retreat.
The gourmet kitchen is a chef’s dream, featuring granite countertops, a center island, 42-inch upper cabinets, and stainless steel appliances, all designed for style and functionality.
Luxury Features & Prime Location include
*Custom high-quality paint throughout the home,
*Recent plush carpet with extra-thick padding,
*Private, fenced backyard for relaxation and entertaining,
*Security system for peace of mind, and
*2-car garage.
Situated in an unbeatable location, this home is just 2 minutes from H-E-B, 10 minutes from Stonehill Shopping Center, and 3 minutes from 130 Toll Road, providing easy access to Austin, the airport, and major tech hubs. Plus, it’s only 15 minutes from the new Samsung plant in Taylor!
Don’t miss this opportunity to own a meticulously maintained home in an unbeatable location. Ask about our Buyer incentives that could help with buyers closing costs or paint credits. Schedule your showing today.
Listing Agent
Realty Texas LLC Brokerage Phone: 800-660-1022 License #0620086 Listed on: 03/05/2025

Open House Schedule
-
Saturday, July 26, 20252:00 to 4:00 pm7/26/2025 2:00:00 PM +00:007/26/2025 4:00:00 PM +00:00Add to Calendar
Home Details
Home Type
- Single Family
Est. Annual Taxes
- $14,345
Year Built
- Built in 2013
Lot Details
- 7,797 Sq Ft Lot
- Cul-De-Sac
- Wood Fence
- Back Yard Fenced
- Paved or Partially Paved Lot
- Mature Trees
HOA Fees
- $40 Monthly HOA Fees
Parking
- 2 Car Garage
- Attached Carport
Home Design
- Spanish Architecture
- Slab Foundation
- Masonry
- Stucco
Interior Spaces
- 3,224 Sq Ft Home
- Property has 2 Levels
- Open Floorplan
- Crown Molding
- High Ceiling
- Ceiling Fan
- Entrance Foyer
- Living Room with Fireplace
- Formal Dining Room
- Game Room
- Inside Utility
- Laundry Room
- Security System Owned
Kitchen
- Breakfast Area or Nook
- Breakfast Bar
- Gas Range
- Kitchen Island
- Granite Countertops
- Disposal
Flooring
- Carpet
- Tile
- Vinyl
Bedrooms and Bathrooms
- 5 Bedrooms
- Walk-In Closet
- 4 Full Bathrooms
- Double Vanity
- Single Vanity
- Garden Bath
- Walk-in Shower
Utilities
- Central Heating and Cooling System
- Heating System Uses Natural Gas
- Gas Water Heater
Listing and Financial Details
- Legal Lot and Block 15 / C
- Assessor Parcel Number R514821
- Seller Considering Concessions
Community Details
Overview
- Star Ranch HOA
- Built by Pacesetter
- Star Ranch Subdivision
Recreation
- Community Playground
- Community Pool
- Community Spa
Map
Home Values in the Area
Average Home Value in this Area
Tax History
| Year | Tax Paid | Tax Assessment Tax Assessment Total Assessment is a certain percentage of the fair market value that is determined by local assessors to be the total taxable value of land and additions on the property. | Land | Improvement |
|---|---|---|---|---|
| 2024 | $13,041 | $546,203 | $89,000 | $457,203 |
| 2023 | $13,041 | $539,505 | $89,000 | $450,505 |
| 2022 | $12,142 | $434,897 | $0 | $0 |
| 2021 | $12,033 | $395,361 | $70,000 | $345,355 |
| 2020 | $11,045 | $359,419 | $61,795 | $297,624 |
| 2019 | $12,078 | $380,933 | $59,950 | $320,983 |
| 2018 | $10,583 | $358,464 | $59,950 | $298,514 |
| 2017 | $11,710 | $359,482 | $55,000 | $304,482 |
| 2016 | $10,605 | $350,361 | $48,500 | $301,861 |
| 2015 | $7,923 | $335,471 | $45,000 | $290,471 |
| 2014 | $7,923 | $241,834 | $0 | $0 |
Property History
| Date | Event | Price | Change | Sq Ft Price |
|---|---|---|---|---|
| 07/03/2025 07/03/25 | Price Changed | $495,000 | -5.7% | $154 / Sq Ft |
| 05/30/2025 05/30/25 | Price Changed | $525,000 | -0.9% | $163 / Sq Ft |
| 05/18/2025 05/18/25 | For Sale | $529,990 | 0.0% | $164 / Sq Ft |
| 05/07/2025 05/07/25 | Off Market | -- | -- | -- |
| 03/05/2025 03/05/25 | For Sale | $529,990 | -3.6% | $164 / Sq Ft |
| 03/31/2023 03/31/23 | Sold | -- | -- | -- |
| 03/07/2023 03/07/23 | Pending | -- | -- | -- |
| 02/09/2023 02/09/23 | Price Changed | $550,000 | -4.3% | $171 / Sq Ft |
| 01/02/2023 01/02/23 | Price Changed | $575,000 | -4.0% | $178 / Sq Ft |
| 10/26/2022 10/26/22 | Price Changed | $598,888 | -4.2% | $186 / Sq Ft |
| 10/07/2022 10/07/22 | For Sale | $625,000 | +71.7% | $194 / Sq Ft |
| 09/03/2019 09/03/19 | Sold | -- | -- | -- |
| 08/21/2019 08/21/19 | Pending | -- | -- | -- |
| 07/24/2019 07/24/19 | Price Changed | $364,000 | -0.3% | $113 / Sq Ft |
| 07/04/2019 07/04/19 | Price Changed | $365,000 | -2.7% | $113 / Sq Ft |
| 07/04/2019 07/04/19 | For Sale | $375,000 | +2.7% | $116 / Sq Ft |
| 06/27/2019 06/27/19 | Sold | -- | -- | -- |
| 06/04/2019 06/04/19 | Pending | -- | -- | -- |
| 05/23/2019 05/23/19 | Price Changed | $365,000 | -2.4% | $113 / Sq Ft |
| 05/06/2019 05/06/19 | Price Changed | $374,000 | -1.3% | $116 / Sq Ft |
| 04/03/2019 04/03/19 | Price Changed | $379,000 | -1.3% | $118 / Sq Ft |
| 03/19/2019 03/19/19 | Price Changed | $384,000 | -1.3% | $119 / Sq Ft |
| 03/07/2019 03/07/19 | For Sale | $389,000 | +31.9% | $121 / Sq Ft |
| 05/09/2014 05/09/14 | Sold | -- | -- | -- |
| 03/29/2014 03/29/14 | Pending | -- | -- | -- |
| 03/24/2014 03/24/14 | Price Changed | $294,900 | -1.7% | $93 / Sq Ft |
| 02/28/2014 02/28/14 | Price Changed | $299,900 | +1.7% | $95 / Sq Ft |
| 02/05/2014 02/05/14 | Price Changed | $294,900 | -3.9% | $93 / Sq Ft |
| 01/21/2014 01/21/14 | Price Changed | $307,000 | +0.7% | $97 / Sq Ft |
| 07/22/2013 07/22/13 | For Sale | $305,000 | -- | $96 / Sq Ft |
Purchase History
| Date | Type | Sale Price | Title Company |
|---|---|---|---|
| Deed | -- | Chicago Title | |
| Warranty Deed | $598,888 | Stewart Title | |
| Vendors Lien | -- | None Available | |
| Vendors Lien | -- | None Available | |
| Vendors Lien | -- | None Available |
Mortgage History
| Date | Status | Loan Amount | Loan Type |
|---|---|---|---|
| Open | $428,000 | New Conventional | |
| Previous Owner | $368,248 | VA | |
| Previous Owner | $366,207 | VA | |
| Previous Owner | $284,329 | Commercial | |
| Previous Owner | $305,100 | VA | |
| Previous Owner | $304,631 | VA |
Similar Homes in Hutto, TX
Source: Central Texas MLS (CTXMLS)
MLS Number: 571914
APN: R514821
- 116 Silkstone St
- 124 Silkstone St
- 125 Danish Dr
- 3605 Carnousty Cove
- 3922 Harvey Penick Dr
- 128 Holstein St
- 131 Mount Ellen St
- 4013 Harvey Penick Dr
- 144 Holstein St
- 209 Sage Derby Dr
- 163 Mount Ellen St
- 140 W Highfield St
- 136 W Highfield St
- 3801 Poppy Hills Cove
- 4514 Harvey Penick Dr
- 206 Danish Dr
- 136 Danablu Dr
- 501 Fort William St
- 205 Falkland St
- 521 Kirkhill St
- 521 Bradford Ln
- 1001 Danish Cove
- 113 Lightcliff St Unit 1
- 605 Winterfield Dr
- 218 Danish Dr
- 116 W Highfield St
- 260 Sage Derby Dr
- 405 Winterfield Dr
- 236 Tanda Ln
- 112 Foxroll Cove
- 150 Klattenhoff Ln
- 1012 Mark Omeara Cove
- 532 Tanda Ln
- 805 Royal Burgess Dr
- 107 Fred Couples Dr
- 2251 Shark Loop
- 2216 Shark Loop
- 2017 Muirfield Bend Dr
- 103 Payne Stewart Dr
- 350 Star Ranch Blvd

