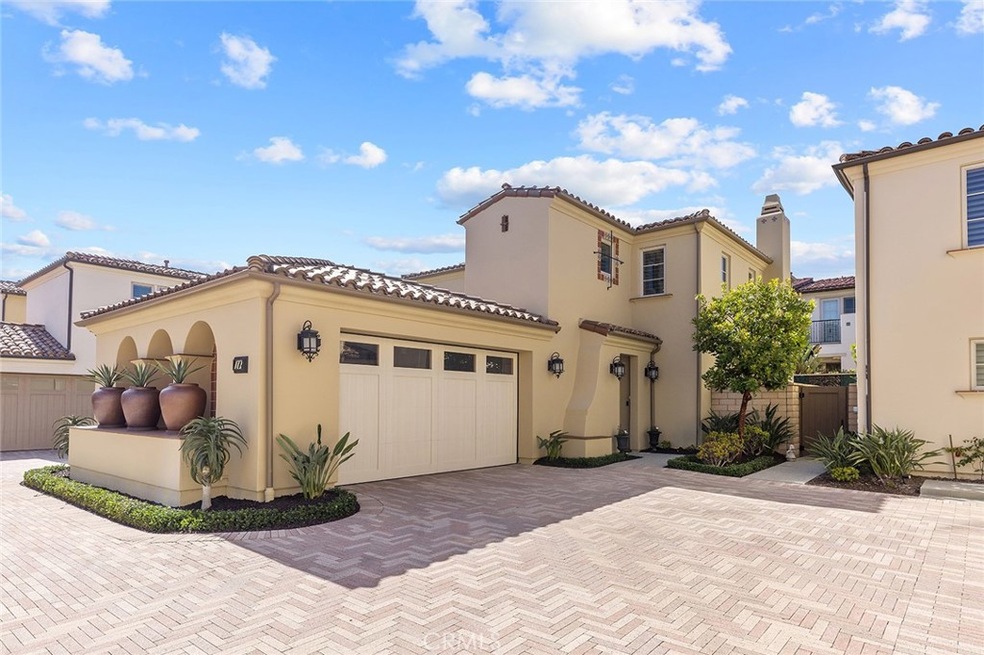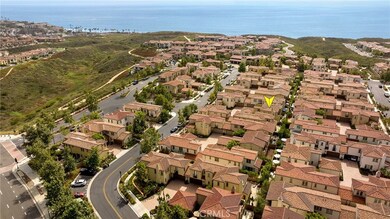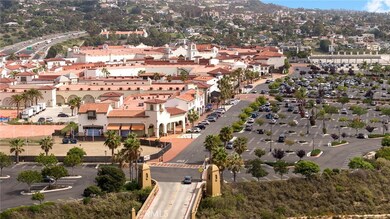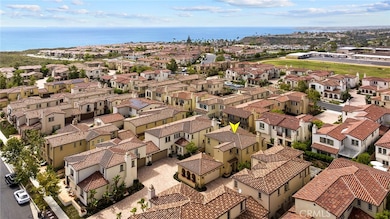
104 Via Galicia San Clemente, CA 92672
Marblehead NeighborhoodEstimated Value: $2,088,000 - $2,121,733
Highlights
- Beach Access
- Fitness Center
- Primary Bedroom Suite
- Marblehead Elementary School Rated A-
- Spa
- Ocean Side of Freeway
About This Home
As of December 2023Are you ready to be Wowed! Discover the coastal essence at 104 Via Galicia located in the Sea Summit community of San Clemente. This residence has been completely reimagined boasting 3 bedrooms, 2.5 baths & a complete backyard oasis. As you step inside the foyer, you will immediately appreciate the wide plank flooring with a marble tile inlay. The open concept living room is positioned to enjoy the dining area, cooking in the kitchen, cocktails at the bar & entertaining on the 2 outdoor patios. A stunning kitchen impresses with white shaker cabinetry, stainless Thermador appliances; a 36” gas cooktop with custom built range hood, 30” speed oven with microwave. A long island is at the center of the cooking hub with Pental Quartz Avorio waterfall countertop, custom storage nooks & plenty of room for seating. The butler’s pantry with a built-in Thermador coffee machine/coffee bar features soft gray cabinets, beveled quartz tops, & marble backsplash. Through the butler’s pantry is the laundry room providing an abundance of storage. The downstairs powder room is a jewel box. All three bedrooms reside on the upper level. The master bedroom is very spacious and its lavish master bathroom is a dream highlighting dual soft gray vanities with storage towers, Carrera marble flooring, soaking tub & expansive walk-in shower with a variety of mosaics. Both secondary bedrooms share an en-suite bath with stunning porcelain & mosaic inlay flooring, vanity with linen tower and quartz countertop. The outdoor backyard wraps around to the courtyard making it a perfect retreat for a multitude of entertaining spaces. Sit around the outdoor fireplace, grill or cook a pizza, it’s a great space to feel the costal breeze & soak up the day. Every detail in this home has been meticulously planned - a perfect place to relax & call home
Last Agent to Sell the Property
Berkshire Hathaway HomeService License #01332857 Listed on: 09/22/2023

Home Details
Home Type
- Single Family
Est. Annual Taxes
- $27,083
Year Built
- Built in 2016
Lot Details
- 3,831 Sq Ft Lot
- Cul-De-Sac
- Fenced
- Stucco Fence
- Landscaped
- Corner Lot
- Front Yard Sprinklers
- Back Yard
HOA Fees
- $250 Monthly HOA Fees
Parking
- 2 Car Direct Access Garage
- Electric Vehicle Home Charger
- Parking Storage or Cabinetry
- Parking Available
- Single Garage Door
Home Design
- Mediterranean Architecture
- Turnkey
- Planned Development
- Interior Block Wall
- Tile Roof
Interior Spaces
- 2,296 Sq Ft Home
- 2-Story Property
- Open Floorplan
- Built-In Features
- Crown Molding
- Wainscoting
- High Ceiling
- Ceiling Fan
- Skylights
- Recessed Lighting
- Fireplace With Gas Starter
- Double Pane Windows
- Plantation Shutters
- Custom Window Coverings
- Blinds
- Panel Doors
- Entrance Foyer
- Family Room Off Kitchen
- Living Room with Fireplace
- Dining Room
- Neighborhood Views
Kitchen
- Updated Kitchen
- Open to Family Room
- Breakfast Bar
- Walk-In Pantry
- Butlers Pantry
- Self-Cleaning Convection Oven
- Six Burner Stove
- Built-In Range
- Range Hood
- Recirculated Exhaust Fan
- Microwave
- Ice Maker
- Water Line To Refrigerator
- Dishwasher
- Kitchen Island
- Quartz Countertops
- Pots and Pans Drawers
- Built-In Trash or Recycling Cabinet
- Self-Closing Drawers and Cabinet Doors
- Disposal
Flooring
- Wood
- Carpet
- Stone
- Tile
Bedrooms and Bathrooms
- 3 Bedrooms
- All Upper Level Bedrooms
- Primary Bedroom Suite
- Walk-In Closet
- Dressing Area
- Remodeled Bathroom
- Quartz Bathroom Countertops
- Makeup or Vanity Space
- Dual Vanity Sinks in Primary Bathroom
- Soaking Tub
- Bathtub with Shower
- Multiple Shower Heads
- Separate Shower
- Exhaust Fan In Bathroom
- Linen Closet In Bathroom
Laundry
- Laundry Room
- Washer and Gas Dryer Hookup
Home Security
- Alarm System
- Carbon Monoxide Detectors
- Fire and Smoke Detector
Outdoor Features
- Spa
- Beach Access
- Ocean Side of Freeway
- Open Patio
- Outdoor Fireplace
- Exterior Lighting
- Outdoor Grill
- Rain Gutters
- Wrap Around Porch
Location
- Property is near a clubhouse
- Property is near a park
Utilities
- Central Heating and Cooling System
- Vented Exhaust Fan
- 220 Volts in Garage
- Natural Gas Connected
- Tankless Water Heater
- Gas Water Heater
- Water Purifier
- Water Softener
- Cable TV Available
Listing and Financial Details
- Tax Lot 299
- Tax Tract Number 8817
- Assessor Parcel Number 69142346
- $7,615 per year additional tax assessments
Community Details
Overview
- Sea Summit At Marblehead Association, Phone Number (949) 269-2213
- Property is near a preserve or public land
Amenities
- Picnic Area
- Clubhouse
Recreation
- Community Playground
- Fitness Center
- Community Pool
- Community Spa
- Dog Park
- Hiking Trails
- Bike Trail
Ownership History
Purchase Details
Home Financials for this Owner
Home Financials are based on the most recent Mortgage that was taken out on this home.Purchase Details
Home Financials for this Owner
Home Financials are based on the most recent Mortgage that was taken out on this home.Purchase Details
Home Financials for this Owner
Home Financials are based on the most recent Mortgage that was taken out on this home.Purchase Details
Home Financials for this Owner
Home Financials are based on the most recent Mortgage that was taken out on this home.Purchase Details
Home Financials for this Owner
Home Financials are based on the most recent Mortgage that was taken out on this home.Purchase Details
Purchase Details
Home Financials for this Owner
Home Financials are based on the most recent Mortgage that was taken out on this home.Similar Homes in San Clemente, CA
Home Values in the Area
Average Home Value in this Area
Purchase History
| Date | Buyer | Sale Price | Title Company |
|---|---|---|---|
| Grandt Victor Kimball | $1,485,000 | Fidelity Natl Ttl Orange Cnt | |
| Robbins Clifford H | -- | North American Title Company | |
| Robbins Clifford H | -- | North American Title Company | |
| Robbins Clifford H | -- | Ticor | |
| Robbins Clifford H | -- | None Available | |
| Robbins Clifford H | -- | Ticor | |
| Robbins Clifford H | -- | None Available | |
| The Robbins Family Trust | $969,500 | Fntg | |
| Marblehead Development Partners Llc | -- | Fidelity National Title | |
| Lv Marblehead Llc | -- | None Available |
Mortgage History
| Date | Status | Borrower | Loan Amount |
|---|---|---|---|
| Open | Grandt Victor Kimball | $1,188,000 | |
| Previous Owner | Robbins Clifford H | $397,500 | |
| Previous Owner | Robbins Clifford H | $400,000 | |
| Previous Owner | Robbins Clifford H | $400,000 | |
| Previous Owner | The Robbins Family Trust | $360,000 | |
| Previous Owner | Marblehead Development Partners Llc | $264,279,489 | |
| Previous Owner | Lv Marblehead Llc | $0 | |
| Closed | Lv Marblehead Llc | $0 |
Property History
| Date | Event | Price | Change | Sq Ft Price |
|---|---|---|---|---|
| 12/24/2023 12/24/23 | Sold | $1,950,000 | -2.5% | $849 / Sq Ft |
| 11/25/2023 11/25/23 | Pending | -- | -- | -- |
| 10/17/2023 10/17/23 | Price Changed | $1,999,000 | -4.3% | $871 / Sq Ft |
| 09/22/2023 09/22/23 | For Sale | $2,089,000 | +40.7% | $910 / Sq Ft |
| 09/03/2021 09/03/21 | Sold | $1,485,000 | -1.9% | $647 / Sq Ft |
| 08/01/2021 08/01/21 | Pending | -- | -- | -- |
| 07/31/2021 07/31/21 | Price Changed | $1,514,000 | -0.7% | $659 / Sq Ft |
| 06/29/2021 06/29/21 | For Sale | $1,525,000 | +57.4% | $664 / Sq Ft |
| 05/23/2016 05/23/16 | Sold | $969,133 | -0.1% | $438 / Sq Ft |
| 01/03/2016 01/03/16 | Price Changed | $970,030 | -2.2% | $439 / Sq Ft |
| 10/06/2015 10/06/15 | For Sale | $991,700 | -- | $448 / Sq Ft |
Tax History Compared to Growth
Tax History
| Year | Tax Paid | Tax Assessment Tax Assessment Total Assessment is a certain percentage of the fair market value that is determined by local assessors to be the total taxable value of land and additions on the property. | Land | Improvement |
|---|---|---|---|---|
| 2024 | $27,083 | $1,950,000 | $1,339,113 | $610,887 |
| 2023 | $23,010 | $1,514,700 | $971,977 | $542,723 |
| 2022 | $22,620 | $1,485,000 | $952,918 | $532,082 |
| 2021 | $18,079 | $1,059,886 | $553,233 | $506,653 |
| 2020 | $17,854 | $1,049,019 | $547,561 | $501,458 |
| 2019 | $17,898 | $1,028,450 | $536,824 | $491,626 |
| 2018 | $18,304 | $1,008,285 | $526,298 | $481,987 |
| 2017 | $17,944 | $988,515 | $515,978 | $472,537 |
| 2016 | $15,341 | $739,364 | $416,548 | $322,816 |
| 2015 | $4,167 | $410,292 | $410,292 | $0 |
| 2014 | $3,122 | $306,952 | $306,952 | $0 |
Agents Affiliated with this Home
-
Lauren Scott

Seller's Agent in 2023
Lauren Scott
Berkshire Hathaway HomeService
(714) 888-4455
2 in this area
29 Total Sales
-
Sean Allen

Buyer's Agent in 2023
Sean Allen
Anvil Real Estate
(949) 661-6441
1 in this area
42 Total Sales
-
Chris Fry

Seller's Agent in 2021
Chris Fry
Oaktree Realtors
(714) 749-2797
6 in this area
74 Total Sales
-
Cesi Pagano

Seller's Agent in 2016
Cesi Pagano
Keller Williams Realty
(949) 370-0819
6 in this area
986 Total Sales
Map
Source: California Regional Multiple Listing Service (CRMLS)
MLS Number: OC23174523
APN: 691-423-46
- 207 Via Galicia
- 101 Via Artemesia
- 103 Via Pamplona
- 116 Via Bilbao
- 101 Via Almodovar
- 259 Via Ballena
- 263 Via Ballena
- 379 Camino San Clemente
- 101 Via Salamanca
- 2300 Avenida Marejada Unit 11
- 2117 Avenida Espada Unit 112
- 305 Beach Dr
- 503 Ebb Tide Dr
- 2170 Via Teca Unit 63
- 204 Breaker Dr
- 524 E Avenida Pico
- 1880 N El Camino Real Unit 2
- 1880 N El Camino Real Unit 74 & 75
- 1880 N El Camino Real Unit 41
- 1880 N El Camino Real Unit 48-49
- 104 Via Galicia
- 106 Via Galicia
- 102 Via Galicia
- 100 Via Galicia
- 108 Via Galicia
- 124 Via Murcia
- 202 Via Galicia
- 202 Via Galicia
- 126 Via Murcia
- 126 Via Murcia
- 112 Via Galicia
- 122 Via Murcia
- 122 Via Murcia
- 200 Via Galicia
- 132 Via Murcia
- 116 Via Murcia
- 116 Via Murcia
- 204 Via Galicia
- 134 Via Murcia
- 114 Via Galicia



