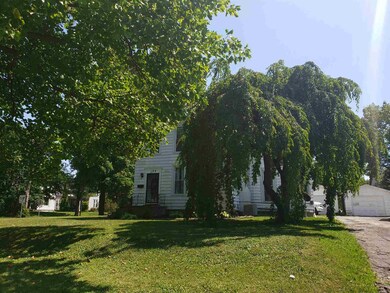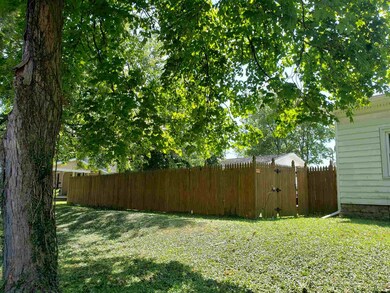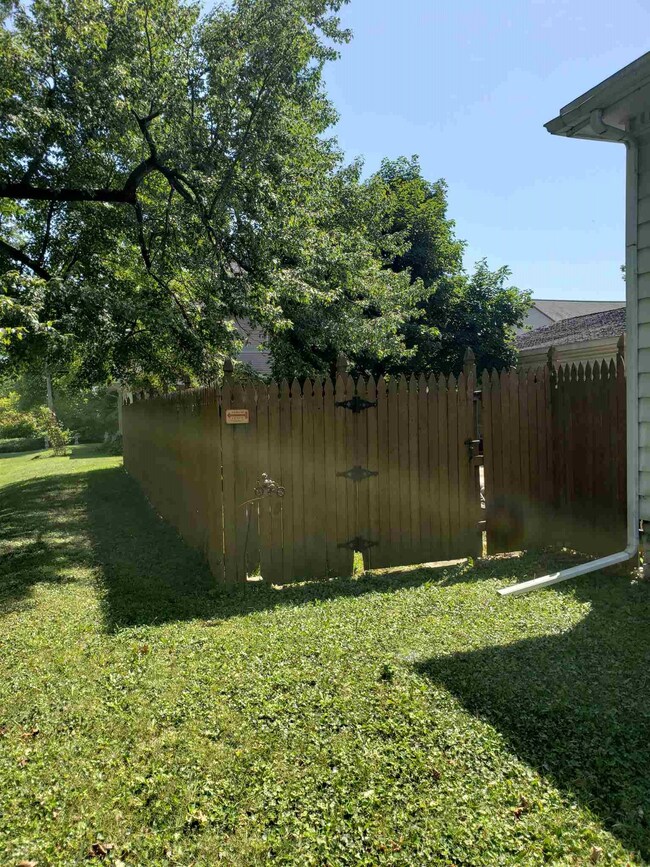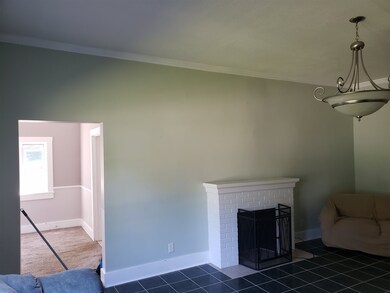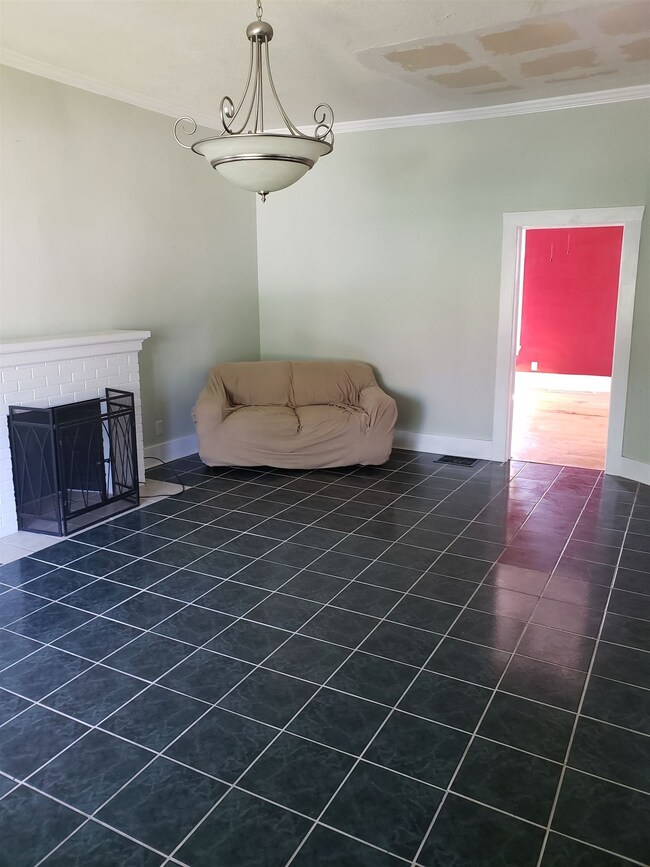
104 W Central Ave Bluffton, IN 46714
Estimated Value: $194,000 - $206,446
Highlights
- 0.69 Acre Lot
- Corner Lot
- Forced Air Heating and Cooling System
- Bluffton High School Rated 9+
- 2 Car Detached Garage
- 5-minute walk to Veteran's Park
About This Home
As of October 2019A large beautiful home in a great location on a spacious corner lot. Close to downtown, schools, and the hospital. You can watch the parade from your own lawn! A beautiful wooden curved staircase takes you to four good sized bedrooms upstairs. There is also a bonus 5th bedroom/den/workout room on the main floor. 3 full baths. Beautiful dining room with amazing natural light and views to the partially fenced back yard. Large 2 car garage. Back patio as well as a nice side porch. Very motivated seller has already moved out so home is easy to show.
Last Buyer's Agent
Todd Guyer
Nicholson Realty
Home Details
Home Type
- Single Family
Est. Annual Taxes
- $625
Year Built
- Built in 1880
Lot Details
- 0.69 Acre Lot
- Lot Dimensions are 140x214
- Privacy Fence
- Wood Fence
- Corner Lot
- Property is zoned R1
Parking
- 2 Car Detached Garage
- Off-Street Parking
Interior Spaces
- 2-Story Property
Bedrooms and Bathrooms
- 5 Bedrooms
Unfinished Basement
- Basement Fills Entire Space Under The House
- 2 Bedrooms in Basement
Schools
- Bluffton Harrison Elementary And Middle School
- Bluffton Harrison High School
Additional Features
- Suburban Location
- Forced Air Heating and Cooling System
Listing and Financial Details
- Assessor Parcel Number 90-08-04-516-046.000-004
Ownership History
Purchase Details
Purchase Details
Home Financials for this Owner
Home Financials are based on the most recent Mortgage that was taken out on this home.Purchase Details
Home Financials for this Owner
Home Financials are based on the most recent Mortgage that was taken out on this home.Purchase Details
Home Financials for this Owner
Home Financials are based on the most recent Mortgage that was taken out on this home.Purchase Details
Home Financials for this Owner
Home Financials are based on the most recent Mortgage that was taken out on this home.Purchase Details
Purchase Details
Similar Homes in Bluffton, IN
Home Values in the Area
Average Home Value in this Area
Purchase History
| Date | Buyer | Sale Price | Title Company |
|---|---|---|---|
| Pence Erik W | -- | None Listed On Document | |
| Pence Erik W | -- | Trademark Title | |
| Akey Alexander D | $95,000 | -- | |
| Huffman Michael A | $80,000 | -- | |
| Huffman Michael A | -- | Village Title Inc | |
| Secretary Of Hud | -- | None Available | |
| Washington Mutual Bank | $118,582 | None Available | |
| Ogilvie David R | -- | -- |
Mortgage History
| Date | Status | Borrower | Loan Amount |
|---|---|---|---|
| Previous Owner | Pence Erik W | $96,224 | |
| Previous Owner | Akey Alexander D | $96,938 | |
| Previous Owner | Smith Keith | $65,000 | |
| Previous Owner | Ogilvie David R | $80,000 | |
| Previous Owner | Huffman Michael A | $80,000 |
Property History
| Date | Event | Price | Change | Sq Ft Price |
|---|---|---|---|---|
| 10/15/2019 10/15/19 | Sold | $98,000 | -6.6% | $35 / Sq Ft |
| 08/18/2019 08/18/19 | Pending | -- | -- | -- |
| 08/13/2019 08/13/19 | Price Changed | $104,900 | -4.5% | $37 / Sq Ft |
| 08/05/2019 08/05/19 | For Sale | $109,900 | +15.7% | $39 / Sq Ft |
| 06/24/2014 06/24/14 | Sold | $95,000 | -38.7% | $34 / Sq Ft |
| 05/12/2014 05/12/14 | Pending | -- | -- | -- |
| 05/09/2013 05/09/13 | For Sale | $155,000 | -- | $55 / Sq Ft |
Tax History Compared to Growth
Tax History
| Year | Tax Paid | Tax Assessment Tax Assessment Total Assessment is a certain percentage of the fair market value that is determined by local assessors to be the total taxable value of land and additions on the property. | Land | Improvement |
|---|---|---|---|---|
| 2024 | $1,386 | $181,800 | $20,500 | $161,300 |
| 2023 | $1,232 | $168,200 | $20,500 | $147,700 |
| 2022 | $965 | $149,300 | $13,300 | $136,000 |
| 2021 | $829 | $134,100 | $13,300 | $120,800 |
| 2020 | $638 | $125,900 | $10,600 | $115,300 |
| 2019 | $662 | $121,500 | $10,600 | $110,900 |
| 2018 | $625 | $119,700 | $10,600 | $109,100 |
| 2017 | $638 | $143,600 | $10,600 | $133,000 |
| 2016 | $689 | $141,900 | $14,400 | $127,500 |
| 2014 | $651 | $128,800 | $13,300 | $115,500 |
| 2013 | $1,022 | $66,400 | $12,900 | $53,500 |
Agents Affiliated with this Home
-
Robert Justice
R
Seller's Agent in 2019
Robert Justice
North Eastern Group Realty
(260) 417-4976
46 Total Sales
-

Buyer's Agent in 2019
Todd Guyer
Nicholson Realty
-
B
Seller's Agent in 2014
Barb Sheets
BKM Real Estate
Map
Source: Indiana Regional MLS
MLS Number: 201933629
APN: 90-08-04-516-046.000-004
- 210 W Wiley Ave
- 310 W Central Ave
- 312 S Main St
- 328 E Wiley Ave
- 726 S Johnson St
- 812 S Marion St
- 411 E S
- 328 W Market St
- 411 E Silver St
- 410 E Silver St
- 624 W Cherry St
- 409 W Wabash St
- 516 E Townley St
- 416 E Horton St
- 0 S 500 Rd Unit 202508990
- 404 W Spring St
- 736 W Townley St
- 416 N Williams St
- 909 W Market St
- 1020 W Cherry St
- 104 W Central Ave
- 110 W Central Ave
- 110 W Central Ave
- 118 W Central Ave
- 518 S Main St
- 426 S Main St
- 122 W Central Ave
- 528 S Main St
- 128 W Central Ave
- 513 S Main St
- 505 S Main St
- 416 S Main St
- 119 W Central Ave
- 515 S Johnson St
- 425 S Main St
- 519 S Main St
- 521 S Johnson St
- 534 S Main St
- 127 W Central Ave
- 115 E Central Ave


