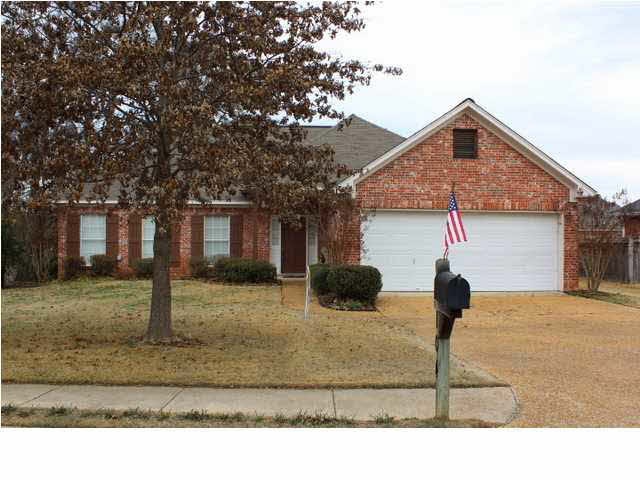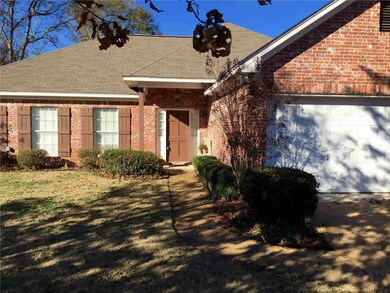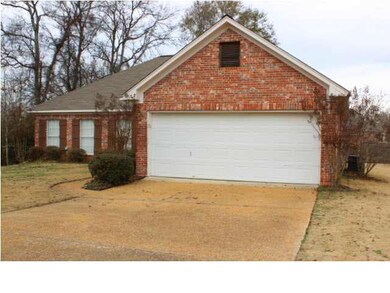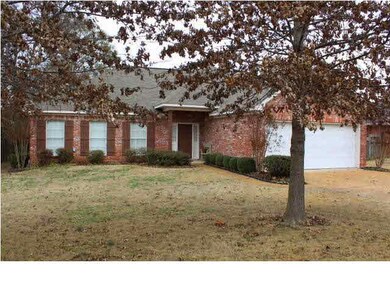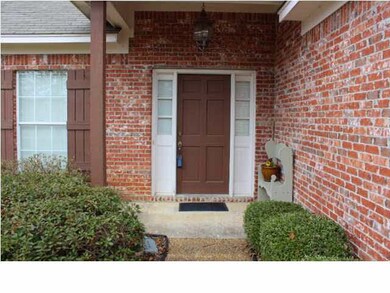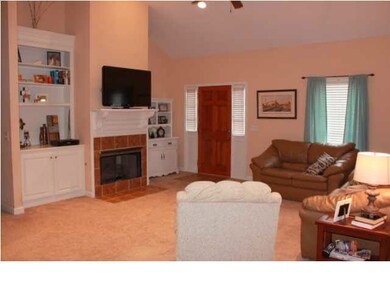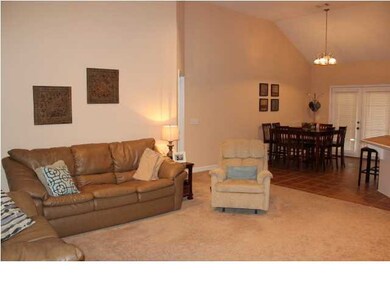
104 W Elbridge Way Canton, MS 39046
Highlights
- Deck
- Multiple Fireplaces
- Traditional Architecture
- Madison Crossing Elementary School Rated A
- Cathedral Ceiling
- Corner Lot
About This Home
As of February 2015The OPEN PLAN everyone looks for is this one! 3/2 split plan with and office area/nook. Kitchen, living, and dining area is all open with high ceilings. Huge master and master bath, & closet. Carpet is new: stain and soil resistant with healthier living platinum plus dual dust and moisture pad underneath. And a beautiful back yard with a new Pergola deck. Awesome home in awesome neighborhood, still close to schools, dining, shopping, and fishing/hunting spots. Call for a showing.
Last Agent to Sell the Property
Luci Cooper
Century 21 Prestige Listed on: 01/06/2015
Last Buyer's Agent
Jane Poole
Keller Williams (BOF) License #B20942

Home Details
Home Type
- Single Family
Est. Annual Taxes
- $1,125
Year Built
- Built in 2002
Lot Details
- Privacy Fence
- Wood Fence
- Back Yard Fenced
- Corner Lot
HOA Fees
- $17 Monthly HOA Fees
Parking
- 2 Car Attached Garage
- Garage Door Opener
Home Design
- Traditional Architecture
- Brick Exterior Construction
- Slab Foundation
- Architectural Shingle Roof
Interior Spaces
- 1,651 Sq Ft Home
- 1-Story Property
- Cathedral Ceiling
- Ceiling Fan
- Multiple Fireplaces
- Insulated Windows
- Entrance Foyer
- Storage
- Electric Dryer Hookup
- Fire and Smoke Detector
Kitchen
- Electric Oven
- Electric Cooktop
- Recirculated Exhaust Fan
- Microwave
- Dishwasher
- Disposal
Flooring
- Carpet
- Ceramic Tile
Bedrooms and Bathrooms
- 3 Bedrooms
- Walk-In Closet
- 2 Full Bathrooms
- Double Vanity
- Soaking Tub
Outdoor Features
- Deck
- Slab Porch or Patio
- Pergola
Schools
- Madison Crossing Elementary School
- Germantown Middle School
- Germantown High School
Utilities
- Central Heating and Cooling System
- Heating System Uses Natural Gas
- Gas Water Heater
- Cable TV Available
Community Details
- Harvey Crossing Subdivision
Listing and Financial Details
- Assessor Parcel Number 082F24061/00.00
Ownership History
Purchase Details
Home Financials for this Owner
Home Financials are based on the most recent Mortgage that was taken out on this home.Purchase Details
Home Financials for this Owner
Home Financials are based on the most recent Mortgage that was taken out on this home.Similar Homes in Canton, MS
Home Values in the Area
Average Home Value in this Area
Purchase History
| Date | Type | Sale Price | Title Company |
|---|---|---|---|
| Warranty Deed | -- | Mtg Title & Escrow Svcs Llc | |
| Warranty Deed | -- | None Available |
Mortgage History
| Date | Status | Loan Amount | Loan Type |
|---|---|---|---|
| Open | $47,700 | New Conventional | |
| Open | $147,252 | FHA | |
| Closed | $4,713 | New Conventional | |
| Closed | $157,102 | FHA | |
| Previous Owner | $146,301 | FHA | |
| Previous Owner | $133,500 | Unknown |
Property History
| Date | Event | Price | Change | Sq Ft Price |
|---|---|---|---|---|
| 02/20/2015 02/20/15 | Sold | -- | -- | -- |
| 02/12/2015 02/12/15 | Pending | -- | -- | -- |
| 01/06/2015 01/06/15 | For Sale | $164,000 | +5.9% | $99 / Sq Ft |
| 06/01/2012 06/01/12 | Sold | -- | -- | -- |
| 05/15/2012 05/15/12 | Pending | -- | -- | -- |
| 03/15/2012 03/15/12 | For Sale | $154,900 | -- | $94 / Sq Ft |
Tax History Compared to Growth
Tax History
| Year | Tax Paid | Tax Assessment Tax Assessment Total Assessment is a certain percentage of the fair market value that is determined by local assessors to be the total taxable value of land and additions on the property. | Land | Improvement |
|---|---|---|---|---|
| 2024 | $1,438 | $16,924 | $0 | $0 |
| 2023 | $1,438 | $16,924 | $0 | $0 |
| 2022 | $1,437 | $16,913 | $0 | $0 |
| 2021 | $1,338 | $16,274 | $0 | $0 |
| 2020 | $1,338 | $16,274 | $0 | $0 |
| 2019 | $1,338 | $16,274 | $0 | $0 |
| 2018 | $1,324 | $16,134 | $0 | $0 |
| 2017 | $1,299 | $15,881 | $0 | $0 |
| 2016 | $1,299 | $15,881 | $0 | $0 |
| 2015 | $1,235 | $15,881 | $0 | $0 |
| 2014 | $1,209 | $15,608 | $0 | $0 |
Agents Affiliated with this Home
-
L
Seller's Agent in 2015
Luci Cooper
Century 21 Prestige
-
J
Buyer's Agent in 2015
Jane Poole
Keller Williams (BOF)
(662) 552-5263
7 Total Sales
-
Charlotte Brown
C
Seller's Agent in 2012
Charlotte Brown
JDJ Realty
(601) 624-3625
26 Total Sales
Map
Source: MLS United
MLS Number: 1270787
APN: 082F-24-061-00-00
- 119 Middle Field Dr
- 128 W Elbridge Way
- 103 Middle Field Dr
- 132 Southwood Dr
- 149 Creekside Dr
- 820 Planters Point Dr
- 708 Oak Trail
- 1604 N Old Canton Rd
- 106 Sweetbriar Cir
- 908 Hackberry Ln
- 106 Pine Ridge Dr
- 103 Sweetbriar Cir
- 0 Audubon Woods Unit 4092110
- 803 Oak Trail
- 133 Sweetbriar Dr
- 88 Village Cir
- 212 Sweetbriar Cir
- 123 Sweetbriar Dr
- 112 Sweetbriar Dr
- 902 Oak Trail
