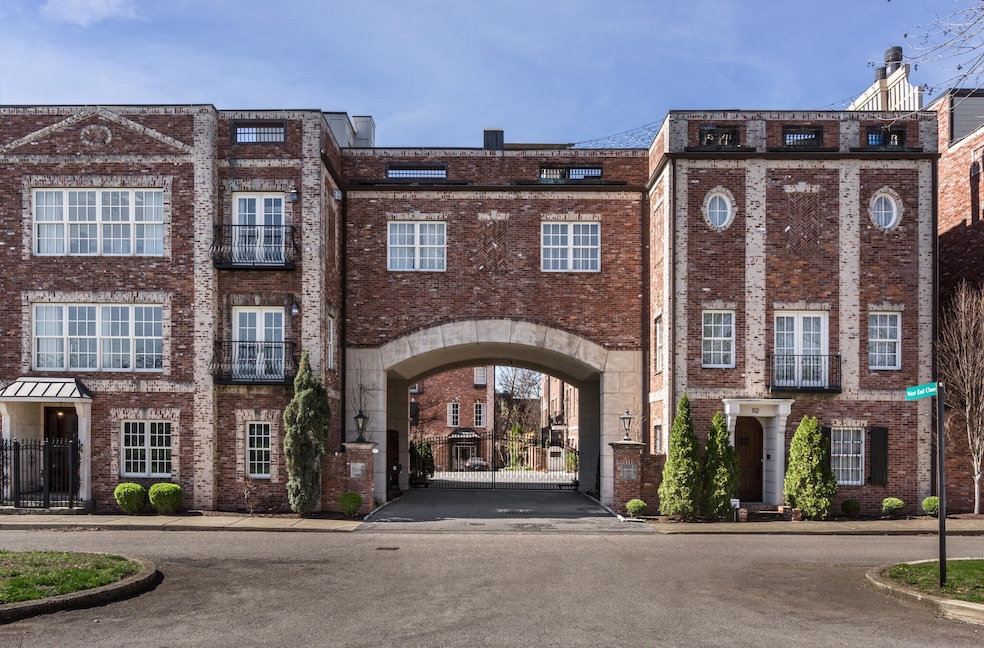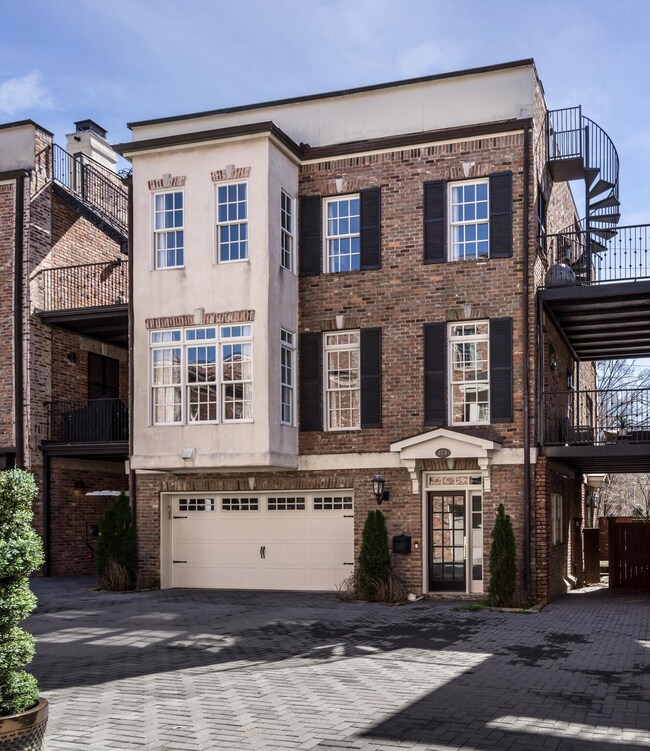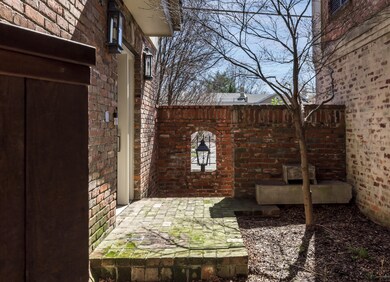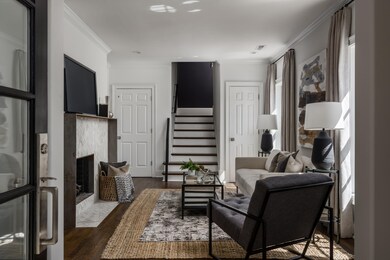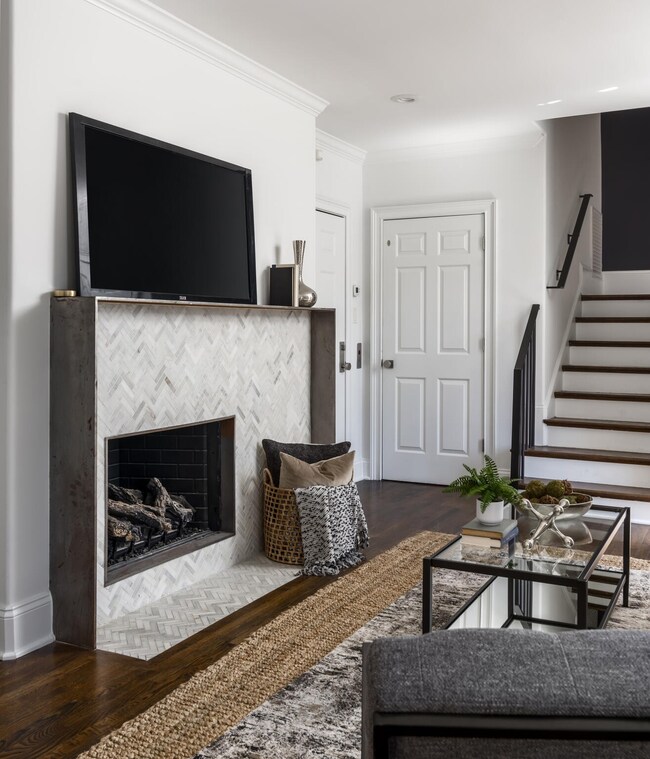
104 W End Close Nashville, TN 37205
Belmont-Hillsboro NeighborhoodHighlights
- Contemporary Architecture
- 2 Fireplaces
- 2 Car Attached Garage
- Wood Flooring
- Covered patio or porch
- Cooling Available
About This Home
As of June 2024This home is located at 104 W End Close, Nashville, TN 37205 and is currently priced at $1,200,000, approximately $392 per square foot. This property was built in 2004. 104 W End Close is a home located in Davidson County with nearby schools including West End Middle School, Sylvan Park Paideia Design Center, and Hillsboro High School.
Last Agent to Sell the Property
Fridrich & Clark Realty Brokerage Phone: 6155661610 License # 277129 Listed on: 03/29/2024

Townhouse Details
Home Type
- Townhome
Est. Annual Taxes
- $8,338
Year Built
- Built in 2004
HOA Fees
- $125 Monthly HOA Fees
Parking
- 2 Car Attached Garage
- 1 Carport Space
- Garage Door Opener
Home Design
- Contemporary Architecture
- Brick Exterior Construction
- Slab Foundation
- Membrane Roofing
- Stucco
Interior Spaces
- 3,060 Sq Ft Home
- Property has 3 Levels
- 2 Fireplaces
- Gas Fireplace
- Security Gate
Kitchen
- Dishwasher
- Disposal
Flooring
- Wood
- Tile
Bedrooms and Bathrooms
- 3 Bedrooms | 1 Main Level Bedroom
Laundry
- Dryer
- Washer
Schools
- Sylvan Park Paideia Design Center Elementary School
- West End Middle School
- Hillsboro Comp High School
Utilities
- Cooling Available
- Central Heating
Additional Features
- Covered patio or porch
- 871 Sq Ft Lot
Community Details
- $225 One-Time Secondary Association Fee
- Association fees include ground maintenance, sewer, trash
- West End Close Subdivision
Listing and Financial Details
- Assessor Parcel Number 104090N00200CO
Ownership History
Purchase Details
Home Financials for this Owner
Home Financials are based on the most recent Mortgage that was taken out on this home.Purchase Details
Home Financials for this Owner
Home Financials are based on the most recent Mortgage that was taken out on this home.Purchase Details
Home Financials for this Owner
Home Financials are based on the most recent Mortgage that was taken out on this home.Purchase Details
Home Financials for this Owner
Home Financials are based on the most recent Mortgage that was taken out on this home.Similar Homes in Nashville, TN
Home Values in the Area
Average Home Value in this Area
Purchase History
| Date | Type | Sale Price | Title Company |
|---|---|---|---|
| Warranty Deed | $1,200,000 | None Listed On Document | |
| Warranty Deed | $980,000 | Bankers Title & Escrow Corp | |
| Warranty Deed | $970,000 | Rudy Title & Escrow Llc | |
| Warranty Deed | $710,000 | Bankers Title & Escrow Corp |
Mortgage History
| Date | Status | Loan Amount | Loan Type |
|---|---|---|---|
| Open | $1,900,000 | Credit Line Revolving | |
| Closed | $1,500,000 | Construction | |
| Previous Owner | $1,595,000 | Construction | |
| Previous Owner | $484,350 | New Conventional | |
| Previous Owner | $200,000 | Commercial | |
| Previous Owner | $417,000 | New Conventional | |
| Previous Owner | $221,290 | Credit Line Revolving | |
| Previous Owner | $180,000 | Credit Line Revolving |
Property History
| Date | Event | Price | Change | Sq Ft Price |
|---|---|---|---|---|
| 06/06/2024 06/06/24 | Sold | $1,200,000 | -17.2% | $392 / Sq Ft |
| 05/01/2024 05/01/24 | Pending | -- | -- | -- |
| 03/29/2024 03/29/24 | For Sale | $1,450,000 | +49.5% | $474 / Sq Ft |
| 03/18/2021 03/18/21 | Off Market | $970,000 | -- | -- |
| 03/07/2021 03/07/21 | Price Changed | $384,990 | +0.5% | $127 / Sq Ft |
| 02/21/2021 02/21/21 | Price Changed | $382,990 | +7.0% | $127 / Sq Ft |
| 02/13/2021 02/13/21 | Price Changed | $357,990 | -63.5% | $118 / Sq Ft |
| 02/01/2021 02/01/21 | Sold | $980,000 | +175.3% | $320 / Sq Ft |
| 01/30/2021 01/30/21 | For Sale | $355,990 | -64.4% | $118 / Sq Ft |
| 12/06/2020 12/06/20 | Pending | -- | -- | -- |
| 10/31/2020 10/31/20 | For Sale | $999,997 | +3.1% | $327 / Sq Ft |
| 02/11/2019 02/11/19 | Sold | $970,000 | +166.6% | $320 / Sq Ft |
| 08/04/2017 08/04/17 | Pending | -- | -- | -- |
| 06/29/2017 06/29/17 | For Sale | $363,900 | -48.7% | $120 / Sq Ft |
| 03/31/2015 03/31/15 | Sold | $710,000 | -- | $234 / Sq Ft |
Tax History Compared to Growth
Tax History
| Year | Tax Paid | Tax Assessment Tax Assessment Total Assessment is a certain percentage of the fair market value that is determined by local assessors to be the total taxable value of land and additions on the property. | Land | Improvement |
|---|---|---|---|---|
| 2024 | $8,338 | $256,225 | $54,250 | $201,975 |
| 2023 | $8,338 | $256,225 | $54,250 | $201,975 |
| 2022 | $9,706 | $256,225 | $54,250 | $201,975 |
| 2021 | $8,425 | $256,225 | $54,250 | $201,975 |
| 2020 | $7,891 | $186,950 | $43,750 | $143,200 |
| 2019 | $5,898 | $186,950 | $43,750 | $143,200 |
Agents Affiliated with this Home
-
Beth Molteni

Seller's Agent in 2024
Beth Molteni
Fridrich & Clark Realty
(615) 566-1610
10 in this area
93 Total Sales
-
Barbara Browning

Buyer's Agent in 2024
Barbara Browning
Keller Williams Realty
(615) 585-4817
12 in this area
44 Total Sales
-
Deneen Murphy

Seller's Agent in 2021
Deneen Murphy
Berkshire Hathaway HomeServices Woodmont Realty
(615) 300-3119
4 in this area
118 Total Sales
-
Catherine Wilt

Buyer's Agent in 2021
Catherine Wilt
Fridrich & Clark Realty
(615) 327-4800
1 in this area
13 Total Sales
-
Lisa Fernandez-Wilson

Seller's Agent in 2019
Lisa Fernandez-Wilson
French King Fine Properties
(615) 478-3632
3 in this area
49 Total Sales
-
Laura Stroud

Seller Co-Listing Agent in 2019
Laura Stroud
French King Fine Properties
(615) 330-5811
3 in this area
48 Total Sales
Map
Source: Realtracs
MLS Number: 2634419
APN: 104-09-0N-002-00
- 3626 W End Ave Unit 201
- 3629 W End Ave Unit 202
- 3718 W End Ave Unit 4
- 3718 W End Ave Unit 2
- 3718 W End Ave Unit 3
- 3610C W End Ave
- 3621 W End Ave Unit 3621
- 95 Leonard Ave Unit 4
- 95 Leonard Ave Unit 6
- 95 Leonard Ave Unit 7
- 3728 W End Ave
- 3614B W End Ave
- 3737 W End Ave Unit 201
- 3737 W End Ave Unit 101
- 9 Peach Blossom Square
- 3818 Richland Ave
- 3818 W End Ave Unit 312
- 3818 W End Ave Unit 111
- 3818 W End Ave Unit 203
- 208 Carden Ave
