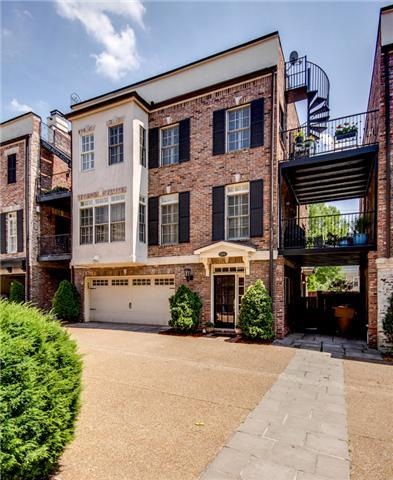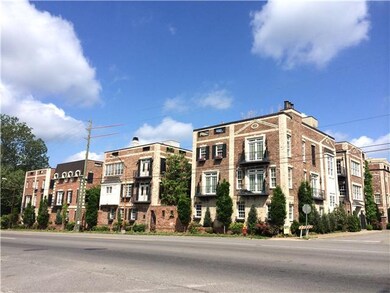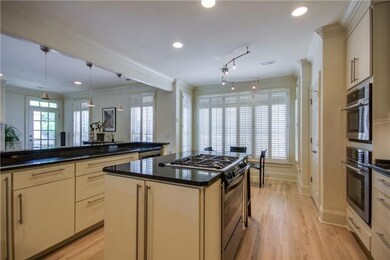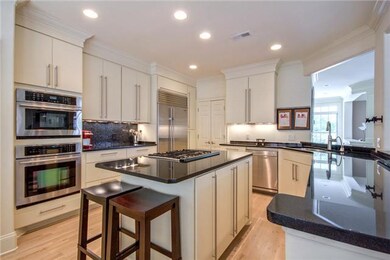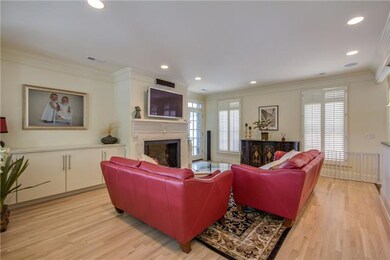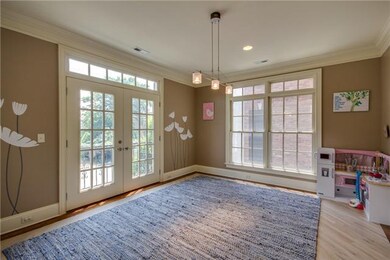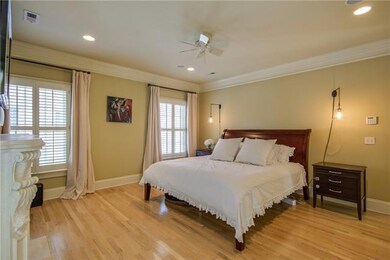
104 W End Close Nashville, TN 37205
Belmont-Hillsboro NeighborhoodHighlights
- Deck
- <<doubleOvenToken>>
- Cooling Available
- Living Room with Fireplace
- 2 Car Attached Garage
- Patio
About This Home
As of June 2024Major reduction... Impeccable home, every detail upgraded: 9' ceilings, open, bright, chef's kit, plantation shutters, elevator, rooftop views from terrace. Pure luxury on West End. Glam baths, high end finishes. No expense spared. Gated. Compare price!
Last Agent to Sell the Property
Main Street Real Estate Brokerage Phone: 6152073523 License # 261890 Listed on: 02/10/2015
Home Details
Home Type
- Single Family
Est. Annual Taxes
- $8,295
Year Built
- Built in 2004
Lot Details
- 871 Sq Ft Lot
Parking
- 2 Car Attached Garage
Home Design
- Brick Exterior Construction
- Slab Foundation
Interior Spaces
- 3,040 Sq Ft Home
- Property has 3 Levels
- Elevator
- Living Room with Fireplace
- 3 Fireplaces
- Den with Fireplace
- Tile Flooring
Kitchen
- <<doubleOvenToken>>
- Dishwasher
- Disposal
Bedrooms and Bathrooms
- 3 Bedrooms | 1 Main Level Bedroom
Outdoor Features
- Deck
- Patio
Schools
- Sylvan Park Paideia Design Center Elementary School
- West End Middle School
- Hillsboro Comp High School
Utilities
- Cooling Available
- Central Heating
- Heating System Uses Natural Gas
Community Details
- Property has a Home Owners Association
- West End Close Subdivision
Listing and Financial Details
- Assessor Parcel Number 104090N00200CO
Ownership History
Purchase Details
Home Financials for this Owner
Home Financials are based on the most recent Mortgage that was taken out on this home.Purchase Details
Home Financials for this Owner
Home Financials are based on the most recent Mortgage that was taken out on this home.Purchase Details
Home Financials for this Owner
Home Financials are based on the most recent Mortgage that was taken out on this home.Purchase Details
Home Financials for this Owner
Home Financials are based on the most recent Mortgage that was taken out on this home.Similar Homes in Nashville, TN
Home Values in the Area
Average Home Value in this Area
Purchase History
| Date | Type | Sale Price | Title Company |
|---|---|---|---|
| Warranty Deed | $1,200,000 | None Listed On Document | |
| Warranty Deed | $980,000 | Bankers Title & Escrow Corp | |
| Warranty Deed | $970,000 | Rudy Title & Escrow Llc | |
| Warranty Deed | $710,000 | Bankers Title & Escrow Corp |
Mortgage History
| Date | Status | Loan Amount | Loan Type |
|---|---|---|---|
| Open | $1,900,000 | Credit Line Revolving | |
| Closed | $1,500,000 | Construction | |
| Previous Owner | $1,595,000 | Construction | |
| Previous Owner | $484,350 | New Conventional | |
| Previous Owner | $200,000 | Commercial | |
| Previous Owner | $417,000 | New Conventional | |
| Previous Owner | $221,290 | Credit Line Revolving | |
| Previous Owner | $180,000 | Credit Line Revolving |
Property History
| Date | Event | Price | Change | Sq Ft Price |
|---|---|---|---|---|
| 06/06/2024 06/06/24 | Sold | $1,200,000 | -17.2% | $392 / Sq Ft |
| 05/01/2024 05/01/24 | Pending | -- | -- | -- |
| 03/29/2024 03/29/24 | For Sale | $1,450,000 | +49.5% | $474 / Sq Ft |
| 03/18/2021 03/18/21 | Off Market | $970,000 | -- | -- |
| 03/07/2021 03/07/21 | Price Changed | $384,990 | +0.5% | $127 / Sq Ft |
| 02/21/2021 02/21/21 | Price Changed | $382,990 | +7.0% | $127 / Sq Ft |
| 02/13/2021 02/13/21 | Price Changed | $357,990 | -63.5% | $118 / Sq Ft |
| 02/01/2021 02/01/21 | Sold | $980,000 | +175.3% | $320 / Sq Ft |
| 01/30/2021 01/30/21 | For Sale | $355,990 | -64.4% | $118 / Sq Ft |
| 12/06/2020 12/06/20 | Pending | -- | -- | -- |
| 10/31/2020 10/31/20 | For Sale | $999,997 | +3.1% | $327 / Sq Ft |
| 02/11/2019 02/11/19 | Sold | $970,000 | +166.6% | $320 / Sq Ft |
| 08/04/2017 08/04/17 | Pending | -- | -- | -- |
| 06/29/2017 06/29/17 | For Sale | $363,900 | -48.7% | $120 / Sq Ft |
| 03/31/2015 03/31/15 | Sold | $710,000 | -- | $234 / Sq Ft |
Tax History Compared to Growth
Tax History
| Year | Tax Paid | Tax Assessment Tax Assessment Total Assessment is a certain percentage of the fair market value that is determined by local assessors to be the total taxable value of land and additions on the property. | Land | Improvement |
|---|---|---|---|---|
| 2024 | $8,338 | $256,225 | $54,250 | $201,975 |
| 2023 | $8,338 | $256,225 | $54,250 | $201,975 |
| 2022 | $9,706 | $256,225 | $54,250 | $201,975 |
| 2021 | $8,425 | $256,225 | $54,250 | $201,975 |
| 2020 | $7,891 | $186,950 | $43,750 | $143,200 |
| 2019 | $5,898 | $186,950 | $43,750 | $143,200 |
Agents Affiliated with this Home
-
Beth Molteni

Seller's Agent in 2024
Beth Molteni
Fridrich & Clark Realty
(615) 566-1610
10 in this area
93 Total Sales
-
Barbara Browning

Buyer's Agent in 2024
Barbara Browning
Keller Williams Realty
(615) 585-4817
12 in this area
44 Total Sales
-
Deneen Murphy

Seller's Agent in 2021
Deneen Murphy
Berkshire Hathaway HomeServices Woodmont Realty
(615) 300-3119
4 in this area
118 Total Sales
-
Catherine Wilt

Buyer's Agent in 2021
Catherine Wilt
Fridrich & Clark Realty
(615) 327-4800
1 in this area
13 Total Sales
-
Lisa Fernandez-Wilson

Seller's Agent in 2019
Lisa Fernandez-Wilson
French King Fine Properties
(615) 478-3632
3 in this area
49 Total Sales
-
Laura Stroud

Seller Co-Listing Agent in 2019
Laura Stroud
French King Fine Properties
(615) 330-5811
3 in this area
48 Total Sales
Map
Source: Realtracs
MLS Number: 1608913
APN: 104-09-0N-002-00
- 3626 W End Ave Unit 201
- 3629 W End Ave Unit 202
- 3610C W End Ave
- 3621 W End Ave Unit 3621
- 3614B W End Ave
- 3718 W End Ave Unit 4
- 3718 W End Ave Unit 2
- 95 Leonard Ave Unit 4
- 95 Leonard Ave Unit 6
- 95 Leonard Ave Unit 7
- 3728 W End Ave
- 3737 W End Ave Unit 201
- 3737 W End Ave Unit 101
- 3525 W End Ave Unit 1D
- 104 W End Place Unit 2
- 103 W End Place Unit 5
- 115 W End Place
- 3513 Richland Ave Unit 3
- 9 Peach Blossom Square
- 3511 Central Ave
