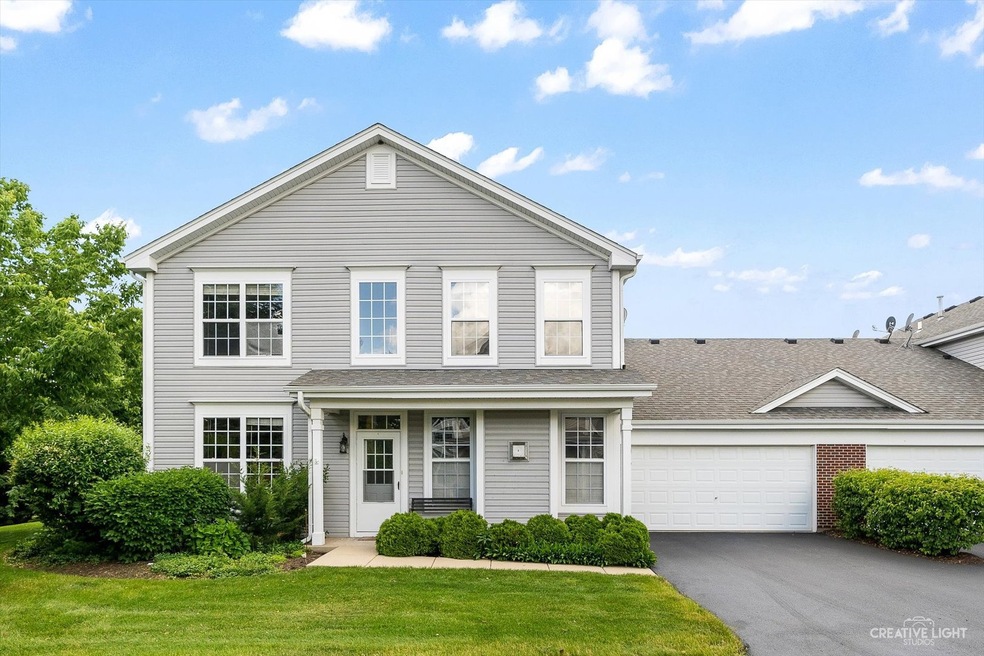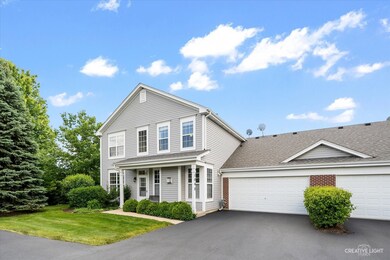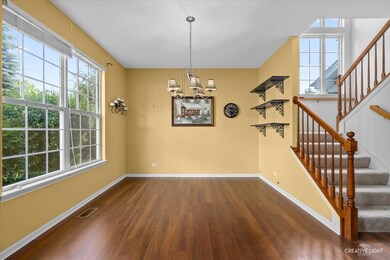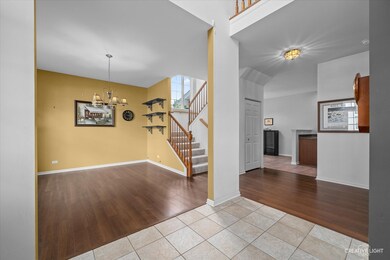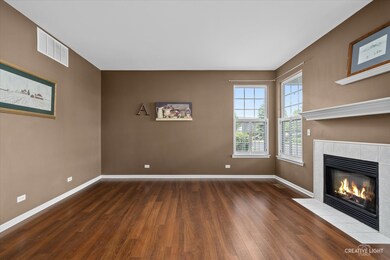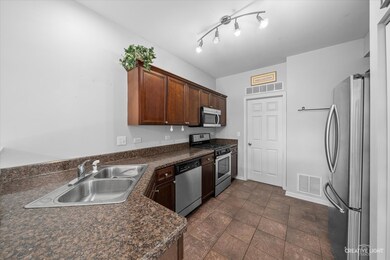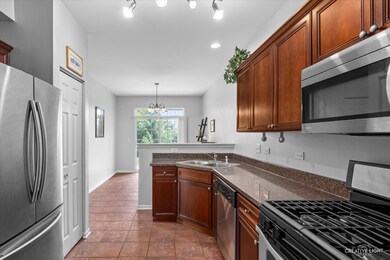
104 W Park Ave Unit B Sugar Grove, IL 60554
Highlights
- End Unit
- Stainless Steel Appliances
- Soaking Tub
- Formal Dining Room
- 2 Car Attached Garage
- Walk-In Closet
About This Home
As of June 2024Great End Unit next to Private grassy area! ~ Rare 3 Bedroom ~ 2.5 baths ~ Laminated Flooring in the Separate Living & Dining Rooms ~ Gas Logs Fireplace in the the LR ~ 2 Story Ceramic Entry ~ Spacious Kitchen with Eat-in Breakfast Room ~ All Stainless Steel Appliances, Cherry Wood Cabinetry, Pantry, and Plenty of Cabinets ~ Master Bedroom has Ceiling Fan, Walk-in Closet, 2nd Closet, and Private Deluxe Master Bath with Double Vanity, Soaking Tub, & Walk-in Shower ~ Bedrooms 2 & 3 are Spacious ~ Carpet has been Professionally Cleaned & Sanitized ~ Full 2nd Floor Bathroom ~ Power Room on 1st Floor ~ Laundry Room with Cabinets for Storage ~ 2 Car Attached Garage with Storage Shelves & Pull Down Attic Stairs ~ Located off Major Expressways, I88 Tollway, Parks, Shopping, Waubonsee College, Metro Train, & Bike Path in Forest Preserve. Home needs a little TLC which will make it your own!! Estate Sale - sold "as is".
Last Agent to Sell the Property
HomeSmart Connect LLC License #475120364 Listed on: 06/02/2024

Townhouse Details
Home Type
- Townhome
Est. Annual Taxes
- $3,400
Year Built
- Built in 2005
HOA Fees
Parking
- 2 Car Attached Garage
- Garage Transmitter
- Garage Door Opener
- Driveway
- Parking Included in Price
Home Design
- Asphalt Roof
- Vinyl Siding
- Concrete Perimeter Foundation
Interior Spaces
- 1,805 Sq Ft Home
- 2-Story Property
- Ceiling Fan
- Heatilator
- Attached Fireplace Door
- Gas Log Fireplace
- Living Room with Fireplace
- Formal Dining Room
- Storage
- Laminate Flooring
Kitchen
- Breakfast Bar
- Range<<rangeHoodToken>>
- <<microwave>>
- Dishwasher
- Stainless Steel Appliances
- Disposal
Bedrooms and Bathrooms
- 3 Bedrooms
- 3 Potential Bedrooms
- Walk-In Closet
- Dual Sinks
- Soaking Tub
- Separate Shower
Laundry
- Laundry on main level
- Washer and Dryer Hookup
Home Security
Schools
- John Shields Elementary School
- Harter Middle School
- Kaneland High School
Utilities
- Forced Air Heating and Cooling System
- Heating System Uses Natural Gas
- Water Softener is Owned
- Satellite Dish
- Cable TV Available
Additional Features
- Patio
- End Unit
Listing and Financial Details
- Senior Tax Exemptions
- Homeowner Tax Exemptions
Community Details
Overview
- Association fees include insurance, exterior maintenance, lawn care, snow removal
- 4 Units
- Associa Association, Phone Number (847) 882-1931
- Windsor West Subdivision, Wentworth Floorplan
- Property managed by Associa
Pet Policy
- Dogs and Cats Allowed
Security
- Resident Manager or Management On Site
- Carbon Monoxide Detectors
Ownership History
Purchase Details
Home Financials for this Owner
Home Financials are based on the most recent Mortgage that was taken out on this home.Purchase Details
Home Financials for this Owner
Home Financials are based on the most recent Mortgage that was taken out on this home.Purchase Details
Home Financials for this Owner
Home Financials are based on the most recent Mortgage that was taken out on this home.Purchase Details
Home Financials for this Owner
Home Financials are based on the most recent Mortgage that was taken out on this home.Similar Homes in Sugar Grove, IL
Home Values in the Area
Average Home Value in this Area
Purchase History
| Date | Type | Sale Price | Title Company |
|---|---|---|---|
| Warranty Deed | $280,000 | Fox Title | |
| Warranty Deed | $151,000 | Chicago Title Insurance Co | |
| Warranty Deed | $215,000 | Chicago Title Insurance Comp | |
| Warranty Deed | $214,500 | Multiple |
Mortgage History
| Date | Status | Loan Amount | Loan Type |
|---|---|---|---|
| Open | $130,000 | New Conventional | |
| Previous Owner | $54,000 | New Conventional | |
| Previous Owner | $172,000 | Fannie Mae Freddie Mac | |
| Previous Owner | $176,800 | Fannie Mae Freddie Mac | |
| Previous Owner | $37,570 | Credit Line Revolving | |
| Previous Owner | $214,440 | VA |
Property History
| Date | Event | Price | Change | Sq Ft Price |
|---|---|---|---|---|
| 06/26/2024 06/26/24 | Sold | $280,000 | 0.0% | $155 / Sq Ft |
| 06/03/2024 06/03/24 | Pending | -- | -- | -- |
| 06/02/2024 06/02/24 | For Sale | $280,000 | +85.4% | $155 / Sq Ft |
| 11/10/2015 11/10/15 | Sold | $151,000 | -5.6% | $84 / Sq Ft |
| 10/09/2015 10/09/15 | Pending | -- | -- | -- |
| 09/28/2015 09/28/15 | For Sale | $159,900 | -- | $89 / Sq Ft |
Tax History Compared to Growth
Tax History
| Year | Tax Paid | Tax Assessment Tax Assessment Total Assessment is a certain percentage of the fair market value that is determined by local assessors to be the total taxable value of land and additions on the property. | Land | Improvement |
|---|---|---|---|---|
| 2023 | $5,244 | $73,232 | $7,912 | $65,320 |
| 2022 | $3,400 | $67,607 | $7,304 | $60,303 |
| 2021 | $5,107 | $64,339 | $6,951 | $57,388 |
| 2020 | $3,483 | $62,967 | $6,803 | $56,164 |
| 2019 | $3,552 | $60,909 | $6,581 | $54,328 |
| 2018 | $3,641 | $53,840 | $5,826 | $48,014 |
| 2017 | $3,707 | $51,418 | $5,564 | $45,854 |
| 2016 | $3,797 | $47,065 | $5,319 | $41,746 |
| 2015 | -- | $48,106 | $4,949 | $43,157 |
| 2014 | -- | $45,999 | $4,732 | $41,267 |
| 2013 | -- | $52,884 | $4,782 | $48,102 |
Agents Affiliated with this Home
-
Carla Heitz

Seller's Agent in 2024
Carla Heitz
HomeSmart Connect LLC
(630) 306-3745
5 in this area
58 Total Sales
-
Jessica DeVries

Buyer's Agent in 2024
Jessica DeVries
Southwestern Real Estate, Inc.
(815) 916-9374
4 in this area
195 Total Sales
-
D
Seller's Agent in 2015
Donna Sweda
REMAX Excels
-
Bridget Hayes

Seller Co-Listing Agent in 2015
Bridget Hayes
Coldwell Banker Real Estate Group
(773) 426-7944
30 Total Sales
-
Jennifer Bennett

Buyer's Agent in 2015
Jennifer Bennett
RE/MAX
(630) 688-6360
10 in this area
163 Total Sales
Map
Source: Midwest Real Estate Data (MRED)
MLS Number: 12072316
APN: 14-16-179-021
- 142 W Park Ave Unit C
- 150 Oxford Ave Unit 1
- 341 Capitol Dr Unit D
- 303 Capitol Dr Unit A
- 282 Whitfield Dr Unit A
- 230 Brompton Ln Unit B
- 270 St James Pkwy Unit A
- 171 Brompton Ln Unit A
- 303 Meadows Dr
- 126 S Sugar Grove Pkwy
- 279 E Park Ave Unit 1
- 200 Snow St
- 92 Neil Rd Unit 2
- 42W490 Kedeka Rd
- 163 S Main St
- 128 Joy St
- 92 Maple St
- 272 Maple St
- 189 Cross St
- 2 Cedar Gate Cir
