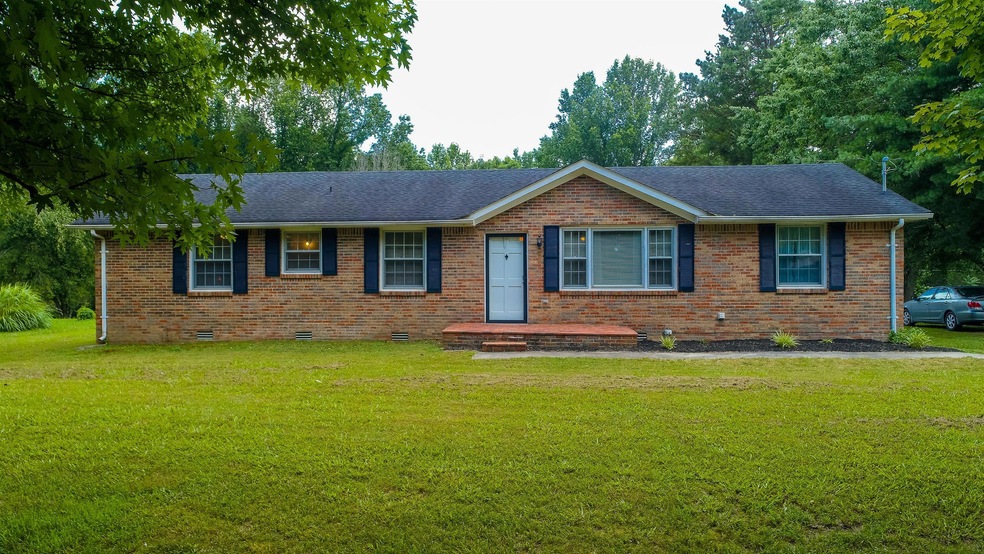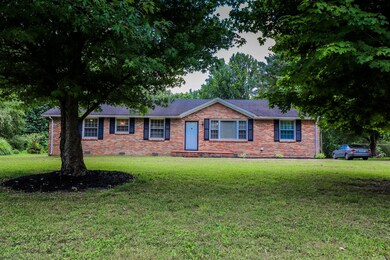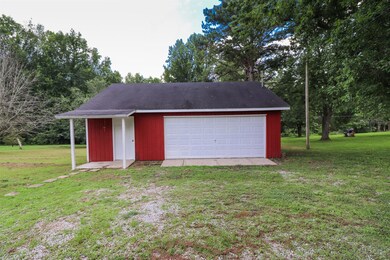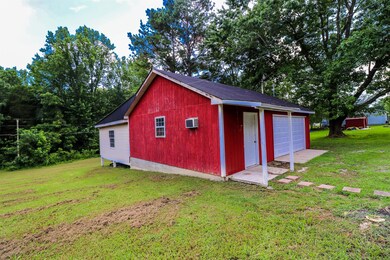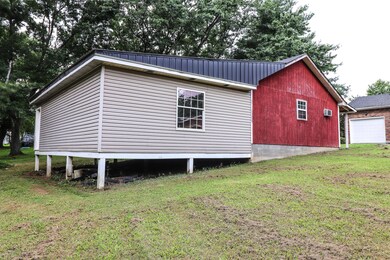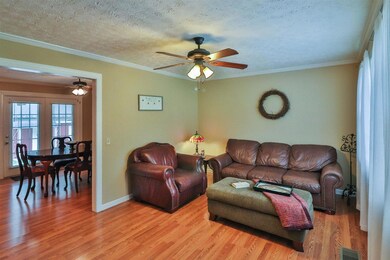
104 Wind Curve Cir Lafayette, TN 37083
Macon County NeighborhoodEstimated Value: $217,000 - $256,000
Highlights
- Covered patio or porch
- Outdoor Storage
- Ceiling Fan
- Cooling Available
- Central Heating
- 3 Car Garage
About This Home
As of August 20193BR newly remodeled brick in established neighborhood close to town. New roof & HVAC, attached garage, detached garage, laminate, custom oak cabinetry, crown moulding & more
Home Details
Home Type
- Single Family
Est. Annual Taxes
- $477
Year Built
- Built in 1978
Lot Details
- 0.69 Acre Lot
Parking
- 3 Car Garage
- Garage Door Opener
Home Design
- Brick Exterior Construction
- Vinyl Siding
Interior Spaces
- 1,300 Sq Ft Home
- Property has 1 Level
- Ceiling Fan
- Crawl Space
Flooring
- Carpet
- Laminate
- Vinyl
Bedrooms and Bathrooms
- 3 Main Level Bedrooms
Outdoor Features
- Covered patio or porch
- Outdoor Storage
Schools
- Fairlane Elementary School
- Macon County Junior High School
- Macon County High School
Utilities
- Cooling Available
- Central Heating
- Septic Tank
Community Details
- Spring Creek Estates Subdivision
Listing and Financial Details
- Assessor Parcel Number 056030P A 03600 00001030P
Ownership History
Purchase Details
Home Financials for this Owner
Home Financials are based on the most recent Mortgage that was taken out on this home.Purchase Details
Home Financials for this Owner
Home Financials are based on the most recent Mortgage that was taken out on this home.Purchase Details
Purchase Details
Purchase Details
Purchase Details
Similar Homes in Lafayette, TN
Home Values in the Area
Average Home Value in this Area
Purchase History
| Date | Buyer | Sale Price | Title Company |
|---|---|---|---|
| Hellweg Dustin Edward | $137,000 | Lakeside Title & Escrow | |
| Oliver Dallas Nicole | $97,000 | Benchmark Title Company | |
| Cothron Barry | $47,000 | -- | |
| Emberton Kerry W | $44,000 | -- | |
| Mcferrin George | $41,000 | -- | |
| Kingery Michael Edmund | -- | -- |
Mortgage History
| Date | Status | Borrower | Loan Amount |
|---|---|---|---|
| Open | Hellweg Dustin Edward | $138,383 | |
| Previous Owner | Cothron Barry Lee | $34,000 | |
| Previous Owner | Cothron Kimberly D | $73,600 |
Property History
| Date | Event | Price | Change | Sq Ft Price |
|---|---|---|---|---|
| 10/09/2019 10/09/19 | Pending | -- | -- | -- |
| 09/30/2019 09/30/19 | Price Changed | $1,350 | -3.6% | $1 / Sq Ft |
| 09/05/2019 09/05/19 | For Sale | $1,400 | -99.0% | $1 / Sq Ft |
| 08/29/2019 08/29/19 | Sold | $137,000 | 0.0% | $105 / Sq Ft |
| 08/29/2019 08/29/19 | Sold | $137,000 | +5.4% | $105 / Sq Ft |
| 08/11/2019 08/11/19 | Pending | -- | -- | -- |
| 08/11/2019 08/11/19 | For Sale | $130,000 | 0.0% | $100 / Sq Ft |
| 07/17/2019 07/17/19 | Pending | -- | -- | -- |
| 07/11/2019 07/11/19 | For Sale | $130,000 | +34.0% | $100 / Sq Ft |
| 06/30/2017 06/30/17 | Sold | $97,000 | -- | $75 / Sq Ft |
Tax History Compared to Growth
Tax History
| Year | Tax Paid | Tax Assessment Tax Assessment Total Assessment is a certain percentage of the fair market value that is determined by local assessors to be the total taxable value of land and additions on the property. | Land | Improvement |
|---|---|---|---|---|
| 2024 | $668 | $47,275 | $4,250 | $43,025 |
| 2023 | $668 | $47,275 | $0 | $0 |
| 2022 | $665 | $27,700 | $2,500 | $25,200 |
| 2021 | $665 | $27,700 | $2,500 | $25,200 |
| 2020 | $517 | $27,700 | $2,500 | $25,200 |
| 2019 | $517 | $27,700 | $2,500 | $25,200 |
| 2018 | $477 | $21,550 | $2,500 | $19,050 |
| 2017 | $461 | $18,275 | $2,500 | $15,775 |
| 2016 | $439 | $18,275 | $2,500 | $15,775 |
| 2015 | $439 | $18,275 | $2,500 | $15,775 |
| 2014 | $439 | $18,283 | $0 | $0 |
Agents Affiliated with this Home
-
Kelly Stephenson

Seller's Agent in 2019
Kelly Stephenson
simpliHOM
(615) 578-1600
6 Total Sales
-
Michael Rozenboom

Seller Co-Listing Agent in 2019
Michael Rozenboom
eXp Realty
(615) 330-6177
61 Total Sales
-
Jamie Ricke

Buyer's Agent in 2019
Jamie Ricke
Gary Ashton Realt Estate
(615) 509-3359
55 Total Sales
-
Greg White

Seller's Agent in 2017
Greg White
Robinson & Company Auctioneers
(615) 633-6624
16 in this area
16 Total Sales
-
Tree Maddux

Buyer's Agent in 2017
Tree Maddux
Benchmark Realty, LLC
(615) 945-8733
17 in this area
41 Total Sales
Map
Source: Realtracs
MLS Number: 2070557
APN: 030P-A-036.00
- 1452 Purtle Rd
- 354 Spring Creek Rd
- 1640 Purtle Rd
- 551 Maple Terrace
- 905 Purtle Rd
- 910 Purtle Rd
- 920 Purtle Rd
- 146 Garden Dr
- 172 Landrum Ln
- 175 Gammons Ln
- 175 Gammons Ln
- 105 Gammons Ln
- 4 Walton Chapel Rd
- 3 Walton Chapel Rd
- 2 Walton Chapel Rd
- 1 Walton Chapel Rd
- 0 Johns Creek Rd
- 849 Jack Porter Rd
- 512 Pleasant Hill Rd
- 524 Pleasant Hill Rd
- 104 Wind Curve Cir
- 126 Wind Curve Cir
- 88 Wind Curve Cir
- 66 Wind Curve Cir
- 132 Wind Curve Cir
- 89 Wind Curve Cir
- 108 Wind Curve Cir
- 71 Wind Curve Cir
- 164 Wind Curve Cir
- 147 Wind Curve Cir
- 906 Spring Creek Rd
- 167 Wind Curve Cir
- 898 Spring Creek Rd
- 946 Spring Creek Rd
- 986 Spring Creek Rd
- 183 Wind Curve Cir
- 525 Wind Curve Cir
- 1006 Spring Creek Rd
- 0 Wind Curve Cir
- 210 Wind Curve Cir
