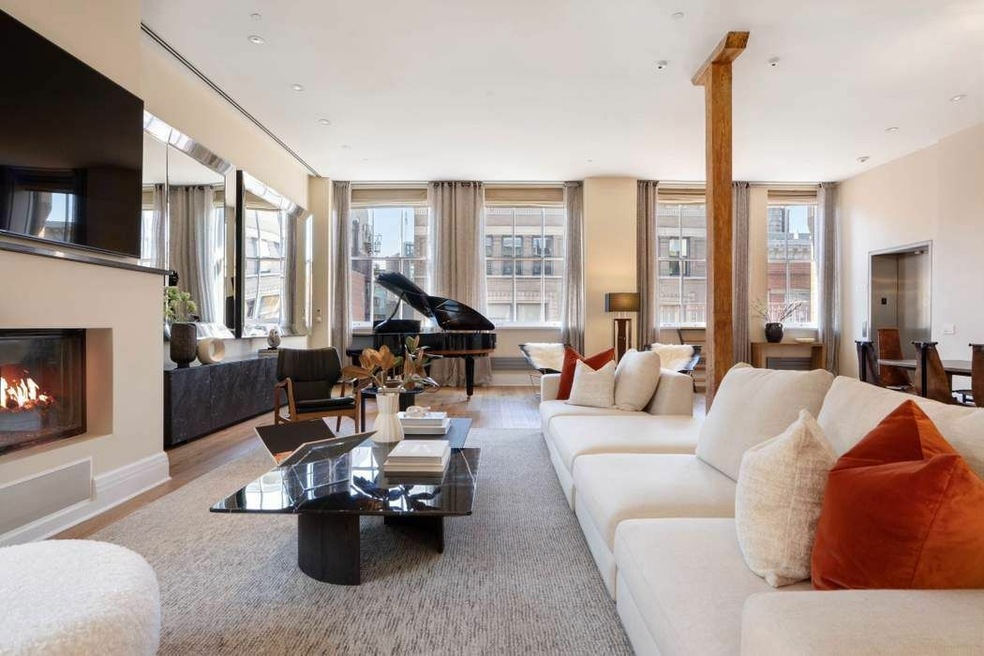
104 Wooster St Unit PHS New York, NY 10012
SoHo NeighborhoodHighlights
- City View
- 3-minute walk to Prince Street
- Eat-In Kitchen
- P.S. 3 Charrette School Rated A
- Terrace
- 3-minute walk to Vesuvio Playground
About This Home
As of June 2022Welcome to 104 Wooster Street, PHS, a stunning duplex penthouse in the heart of SoHo.
Enter directly into this sun-flooded apartment via the private elevator. The massive great room comprises the first half of the arrival floor and is composed of the living room, open dining area, chef's kitchen, and powder room. A gas burning fireplace is at the center of the living room, making this a natural gathering spot for guests. The dining area is just off of the living space providing room for a fabulous dinner party. The kitchen consists of top-of-the-line appliances, including a dishwasher and separate wine fridge. There is also plenty of cabinet space and storage throughout for all of your appliances and cooking needs.
The second half of the first floor is made up of three bedrooms and two and a half baths. The well-appointed primary suite features two giant windows overlooking the building's courtyard and flooded with natural sunlight. The primary suite also has two large closets, and a gorgeous en-suite bathroom with a double vanity, deep soaking tub, and separate shower.
The two additional bedrooms are just down the hall. Both secondary bedrooms have large closets and each feature wood beamed ceilings for an authentic loft-like aesthetic. The two additional bedrooms use the bright full bathroom that is located in the hall.
The staircase to the second floor is illuminated by the natural light pouring in through the massive skylight above. The second level of this home features a large bar with a wine fridge, sink, ice maker, and dishwasher for all hosting needs. There is space for an office, and separate media room. There is also a full bathroom on this level.
The glass doors on the upper floor open to the first of two outdoor spaces, amassing to approximately 1,600 square feet or private terrace space. Another flight of stairs will take you to the top of the building, and to the second private outdoor deck where you can continue to enjoy the city's skyline.
PHS features a separate laundry room and storage closet. The apartment is fitted with Savant smart home system, and a built-in sound system. The ceiling height on the first floor is 12' and 11' on the second. You will find subtle loft detailing like wood beams and columns throughout. PHS also comes with a private storage locker.
104 Wooster is a boutique condominium right off of a quintessential SoHo cobblestone street. The building is five stories, has eight units, and a part time doorman. The prime building location puts you in the center of Downtown Manhattan. It offers everything from shopping, to dining, and to entertainment and nightlife. It is also moments away from major subway lines for transportation needs, making the entire city super accessible.
Last Agent to Sell the Property
Sothebys International Realty License #30JU0980159 Listed on: 03/29/2022

Property Details
Home Type
- Condominium
Est. Annual Taxes
- $117,696
Year Built
- Built in 1890
HOA Fees
- $4,279 Monthly HOA Fees
Interior Spaces
- 4,183 Sq Ft Home
- Wood Burning Fireplace
- City Views
- Eat-In Kitchen
Bedrooms and Bathrooms
- 4 Bedrooms
Laundry
- Dryer
- Washer
- Washer Dryer Allowed
Additional Features
- Terrace
- Central Air
Listing and Financial Details
- Tax Block 00500
Community Details
Overview
- 8 Units
- Soho Subdivision
- 7-Story Property
Amenities
- Building Terrace
Similar Homes in New York, NY
Home Values in the Area
Average Home Value in this Area
Property History
| Date | Event | Price | Change | Sq Ft Price |
|---|---|---|---|---|
| 06/03/2022 06/03/22 | Sold | $9,500,000 | +6.1% | $2,271 / Sq Ft |
| 03/29/2022 03/29/22 | For Sale | $8,950,000 | -- | $2,140 / Sq Ft |
Tax History Compared to Growth
Agents Affiliated with this Home
-
Joshua Judge

Seller's Agent in 2022
Joshua Judge
Sothebys International Realty
(212) 431-2476
3 in this area
43 Total Sales
-
Lily Christensen

Seller Co-Listing Agent in 2022
Lily Christensen
Sothebys International Realty
(212) 431-2478
3 in this area
14 Total Sales
Map
Source: Real Estate Board of New York (REBNY)
MLS Number: RLS10901379
- 100 Wooster St Unit 4
- 104 Wooster St Unit 4S
- 101 Wooster St Unit 3/4F
- 95 Greene St Unit 2E
- 95 Greene St Unit 3 D
- 111 Wooster St Unit 4B
- 111 Wooster St Unit PHC
- 80 Wooster St Unit 2R
- 92 Greene St Unit PH1
- 92 Greene St Unit 4
- 113 Greene St Unit 2
- 165 Spring St Unit 5W
- 165 Spring St Unit 5SE
- 115 Mercer St Unit 4A
- 383 W Broadway Unit 2 W
- 106 Spring St Unit 5N
- 106 Spring St Unit 4N
- 112 Prince St Unit 3
- 128 Wooster St
- 63 Greene St Unit 2E
