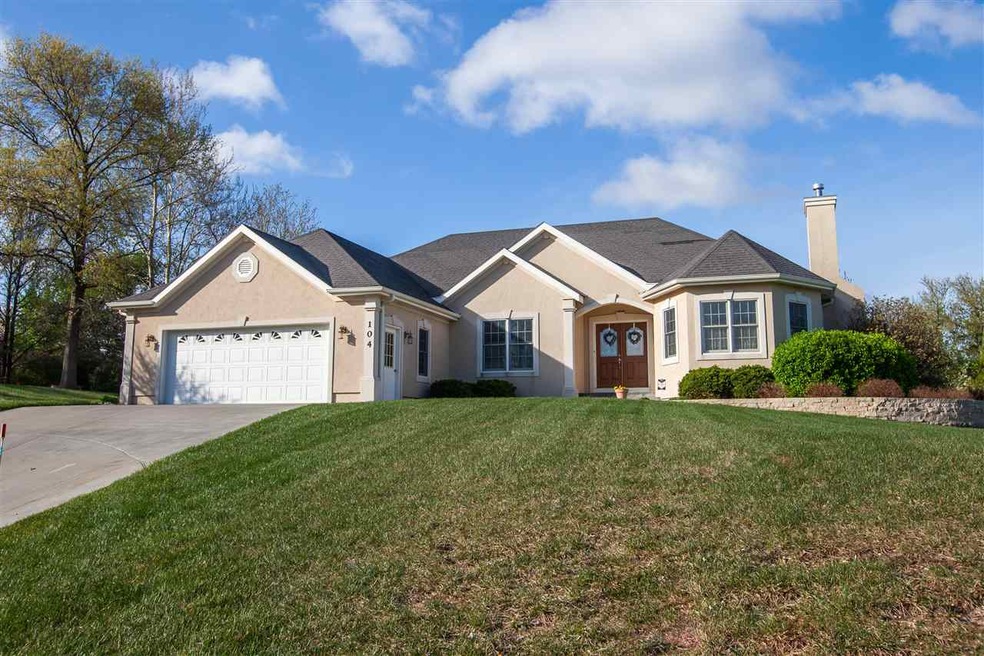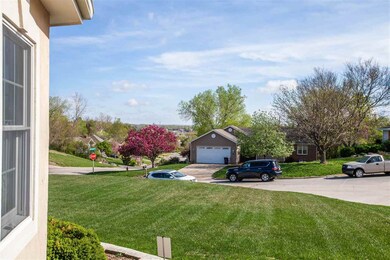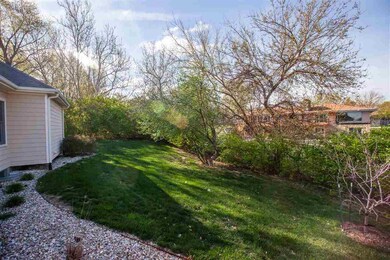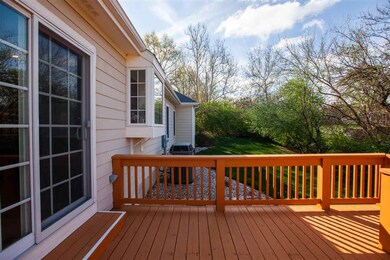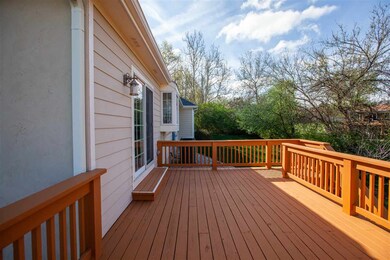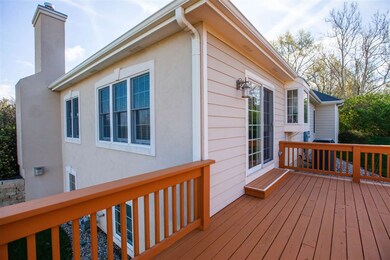
104 Yale Cir Manhattan, KS 66503
Amherst and Miller NeighborhoodHighlights
- Deck
- Family Room with Fireplace
- Wood Flooring
- Frank V. Bergman Elementary School Rated A-
- Ranch Style House
- Whirlpool Bathtub
About This Home
As of October 2023Don't pass up this extraordinary home in university heights on Manhattan's west side. NO SPECIALS in this quiet cul-de-sac. impeccably maintained by its one and only owner, this home is immaculate, and like new! It continuously speaks of quality and attention to detail throughout this amazing property. Double front doors welcome you into its grand foyer, flanked by its formal study complete with built-ins. Hardwood floors throughout the main living areas lead to a Fantastic Kitchen with custom cabinetry, all appliances stay. Lots of natural light throughout the home with a beautiful box bay window over the kitchen sink and the patio door which leads to a recently re-finished deck and manicured back yard. Formal LR and FR have natural gas fireplaces. Master Bedroom features spacious bathroom with Deep jetted tub and walk-in shower. Lower level has cozy family room, 2 bedrooms and concrete storm shelter. Whole house security system. Upgraded HVAC system.
Last Agent to Sell the Property
ERA High Pointe Realty License #SP00233375 Listed on: 04/18/2019
Home Details
Home Type
- Single Family
Est. Annual Taxes
- $6,215
Year Built
- Built in 2007
Lot Details
- 0.38 Acre Lot
- Sprinkler System
Home Design
- Ranch Style House
- Architectural Shingle Roof
- Asphalt Roof
- Wood Siding
- Stucco Exterior
- Radon Mitigation System
- Stone Veneer
Interior Spaces
- 3,962 Sq Ft Home
- Ceiling Fan
- Multiple Fireplaces
- Raised Hearth
- Fireplace Mantel
- Gas Fireplace
- Window Treatments
- Family Room with Fireplace
- Living Room with Fireplace
- Home Security System
Kitchen
- Oven or Range
- Cooktop
- Recirculated Exhaust Fan
- Microwave
- Dishwasher
- Disposal
Flooring
- Wood
- Carpet
- Ceramic Tile
Bedrooms and Bathrooms
- 4 Bedrooms | 2 Main Level Bedrooms
- Whirlpool Bathtub
- Hydromassage or Jetted Bathtub
Laundry
- Dryer
- Washer
Partially Finished Basement
- Sump Pump
- 1 Bathroom in Basement
- 2 Bedrooms in Basement
- Natural lighting in basement
Parking
- 2 Car Attached Garage
- Automatic Garage Door Opener
- Garage Door Opener
- Driveway
Utilities
- Forced Air Heating and Cooling System
- Furnace Humidifier
- Electricity To Lot Line
- High Speed Internet
Additional Features
- Wheelchair Access
- Deck
Ownership History
Purchase Details
Home Financials for this Owner
Home Financials are based on the most recent Mortgage that was taken out on this home.Similar Homes in Manhattan, KS
Home Values in the Area
Average Home Value in this Area
Purchase History
| Date | Type | Sale Price | Title Company |
|---|---|---|---|
| Warranty Deed | -- | -- |
Property History
| Date | Event | Price | Change | Sq Ft Price |
|---|---|---|---|---|
| 10/12/2023 10/12/23 | Sold | -- | -- | -- |
| 08/21/2023 08/21/23 | Pending | -- | -- | -- |
| 08/21/2023 08/21/23 | For Sale | $395,000 | +18.1% | $100 / Sq Ft |
| 10/09/2019 10/09/19 | Sold | -- | -- | -- |
| 09/21/2019 09/21/19 | Pending | -- | -- | -- |
| 09/17/2019 09/17/19 | Price Changed | $334,500 | -7.7% | $84 / Sq Ft |
| 08/10/2019 08/10/19 | Price Changed | $362,500 | -5.7% | $91 / Sq Ft |
| 06/14/2019 06/14/19 | Price Changed | $384,500 | -2.5% | $97 / Sq Ft |
| 04/18/2019 04/18/19 | For Sale | $394,500 | -- | $100 / Sq Ft |
Tax History Compared to Growth
Tax History
| Year | Tax Paid | Tax Assessment Tax Assessment Total Assessment is a certain percentage of the fair market value that is determined by local assessors to be the total taxable value of land and additions on the property. | Land | Improvement |
|---|---|---|---|---|
| 2025 | $7,470 | $50,558 | $4,567 | $45,991 |
| 2024 | $7,470 | $50,057 | $4,626 | $45,431 |
| 2023 | $6,353 | $42,890 | $4,357 | $38,533 |
| 2022 | $5,954 | $38,640 | $4,038 | $34,602 |
| 2021 | $6,350 | $38,640 | $3,941 | $34,699 |
| 2020 | $5,918 | $38,410 | $3,941 | $34,469 |
| 2019 | $6,350 | $40,869 | $3,941 | $36,928 |
| 2018 | $6,215 | $42,147 | $3,941 | $38,206 |
| 2017 | $6,066 | $42,148 | $3,802 | $38,346 |
| 2016 | $5,889 | $41,251 | $3,802 | $37,449 |
| 2014 | -- | $0 | $0 | $0 |
Agents Affiliated with this Home
-
Jodi Thierer
J
Seller's Agent in 2023
Jodi Thierer
Legacy Realty of Kansas
(785) 776-6485
9 in this area
73 Total Sales
-
Craig Scholz

Buyer's Agent in 2023
Craig Scholz
Platinum Realty
(785) 506-4434
18 in this area
130 Total Sales
-
Andy Carson

Seller's Agent in 2019
Andy Carson
ERA High Pointe Realty
(785) 313-5447
2 in this area
22 Total Sales
Map
Source: Flint Hills Association of REALTORS®
MLS Number: FHR20191160
APN: 216-14-0-40-09-006.00-0
- 108 Drake Dr
- 131 Ej Frick Dr
- 3119 Chic Cir
- 3708 Birch Ct
- 3717 Shadow Wood Ln
- 155 S Dartmouth Dr
- 3016 Tamarak Dr
- 00000 Mt Brier Place
- 3008 Briaroak Rd
- 430 Warner Park Rd
- 433 Warner Park Rd
- 2500 Farm Bureau Rd Unit 79
- 2500 Farm Bureau Rd Unit 310
- 2500 Farm Bureau Rd Unit 70
- 2500 Farm Bureau Rd Unit Lot 218
- 2500 Farm Bureau Rd Unit Lot 307
- 2500 Farm Bureau Rd Unit Lot 224
- 2500 Farm Bureau Rd Unit Lot 213
- 2500 Farm Bureau Rd Unit Lot 195
- 2500 Farm Bureau Rd Unit Lot 303
