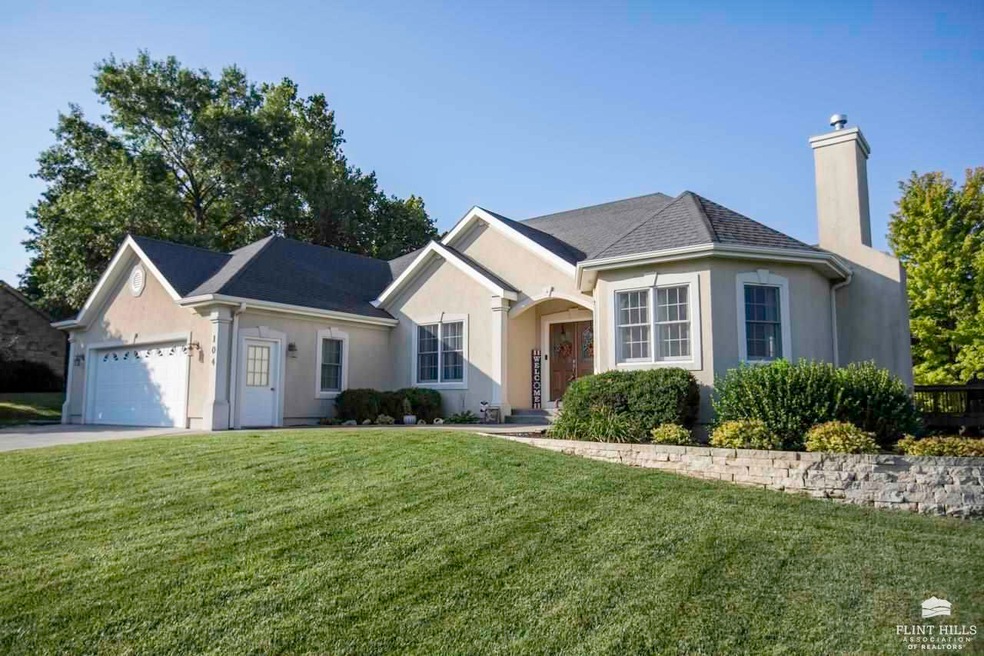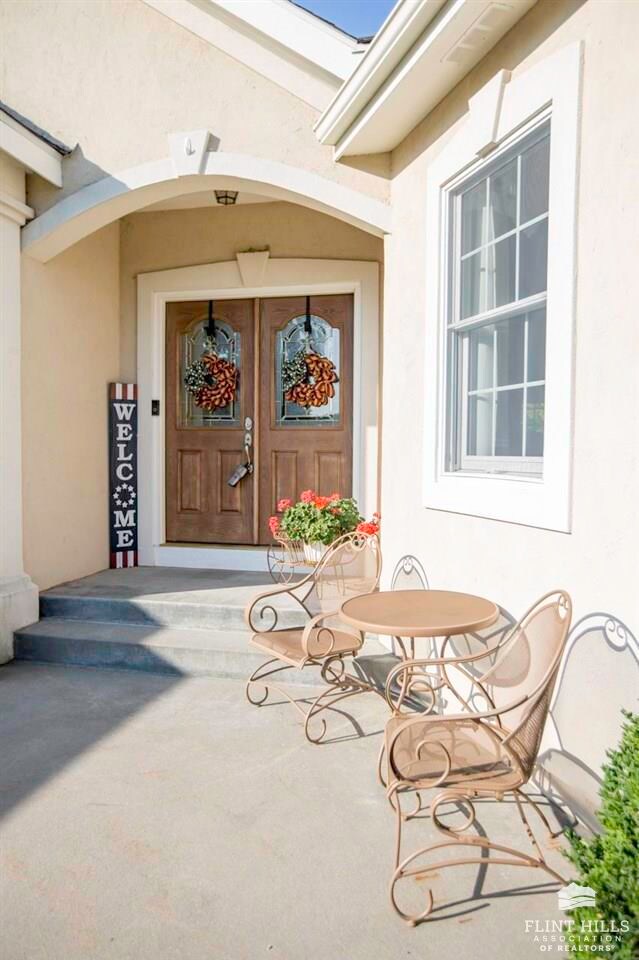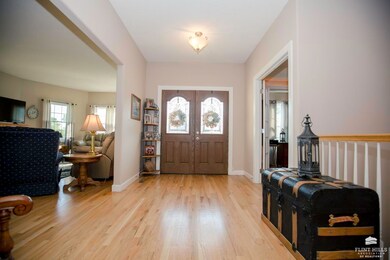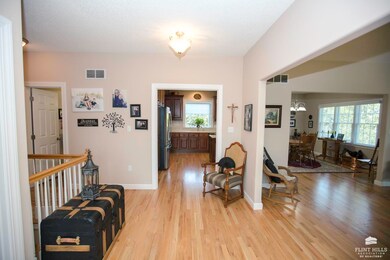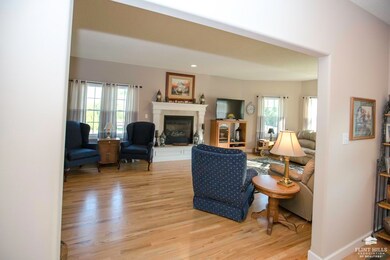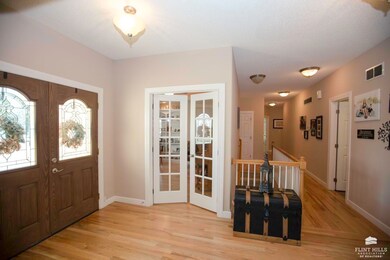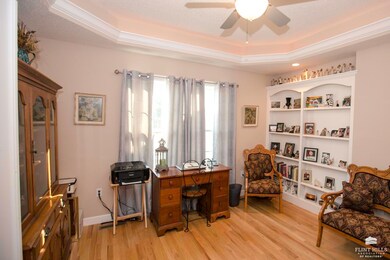
104 Yale Cir Manhattan, KS 66503
Amherst and Miller NeighborhoodHighlights
- Safe Room
- Deck
- Ranch Style House
- Frank V. Bergman Elementary School Rated A-
- Family Room with Fireplace
- Wood Flooring
About This Home
As of October 2023You're going to LOVE this home located on a quiet cul-de-sac with NO special assessments. Built in 2006 this quality built and well-maintained home will WOW you from the double front door entrance to the newer deck and pergola. Wood floors grace the main floor living room with a gas fireplace, the main floor office with built-in shelving, and the eat-in kitchen with newer SS appliances and an island. The primary suite is located on the main floor with a spacious walk-in closet and an amazing bathroom suite complete with a deep jetted tub, shower and large double bowl vanity. The laundry room is conveniently located off the entrance to the 2 car garage with the washer and dryer staying with the home. The lower level features a comfortable family room with a gas fireplace, storm shelter, 2 secondary bedrooms/bath, and unbelievable storage. Contact Jodi Thierer of Legacy Realty of Kansas to schedule your private showing today! jodi@legacyrealtyks.com
Last Agent to Sell the Property
Legacy Realty of Kansas License #BR00047834 Listed on: 08/21/2023
Home Details
Home Type
- Single Family
Est. Annual Taxes
- $5,954
Year Built
- Built in 2006
Lot Details
- 0.39 Acre Lot
- Sprinkler System
Home Design
- Ranch Style House
- Asphalt Roof
- Stucco Exterior
- Radon Mitigation System
- Hardboard
Interior Spaces
- 3,962 Sq Ft Home
- Ceiling Fan
- Multiple Fireplaces
- Window Treatments
- Family Room with Fireplace
- Living Room with Fireplace
- Workshop
Kitchen
- Oven or Range
- Microwave
- Dishwasher
- Kitchen Island
- Disposal
Flooring
- Wood
- Carpet
- Ceramic Tile
Bedrooms and Bathrooms
- 4 Bedrooms
- Walk-In Closet
- Hydromassage or Jetted Bathtub
Laundry
- Dryer
- Washer
Partially Finished Basement
- Basement Fills Entire Space Under The House
- Sump Pump
- 1 Bathroom in Basement
- 2 Bedrooms in Basement
- Natural lighting in basement
Home Security
- Safe Room
- Home Security System
Parking
- 2 Car Attached Garage
- Automatic Garage Door Opener
- Garage Door Opener
- Driveway
Outdoor Features
- Deck
Utilities
- Forced Air Heating and Cooling System
- Furnace Humidifier
- Electricity To Lot Line
Ownership History
Purchase Details
Home Financials for this Owner
Home Financials are based on the most recent Mortgage that was taken out on this home.Similar Homes in Manhattan, KS
Home Values in the Area
Average Home Value in this Area
Purchase History
| Date | Type | Sale Price | Title Company |
|---|---|---|---|
| Warranty Deed | -- | -- |
Property History
| Date | Event | Price | Change | Sq Ft Price |
|---|---|---|---|---|
| 10/12/2023 10/12/23 | Sold | -- | -- | -- |
| 08/21/2023 08/21/23 | Pending | -- | -- | -- |
| 08/21/2023 08/21/23 | For Sale | $395,000 | +18.1% | $100 / Sq Ft |
| 10/09/2019 10/09/19 | Sold | -- | -- | -- |
| 09/21/2019 09/21/19 | Pending | -- | -- | -- |
| 09/17/2019 09/17/19 | Price Changed | $334,500 | -7.7% | $84 / Sq Ft |
| 08/10/2019 08/10/19 | Price Changed | $362,500 | -5.7% | $91 / Sq Ft |
| 06/14/2019 06/14/19 | Price Changed | $384,500 | -2.5% | $97 / Sq Ft |
| 04/18/2019 04/18/19 | For Sale | $394,500 | -- | $100 / Sq Ft |
Tax History Compared to Growth
Tax History
| Year | Tax Paid | Tax Assessment Tax Assessment Total Assessment is a certain percentage of the fair market value that is determined by local assessors to be the total taxable value of land and additions on the property. | Land | Improvement |
|---|---|---|---|---|
| 2025 | $7,470 | $50,558 | $4,567 | $45,991 |
| 2024 | $7,470 | $50,057 | $4,626 | $45,431 |
| 2023 | $6,353 | $42,890 | $4,357 | $38,533 |
| 2022 | $5,954 | $38,640 | $4,038 | $34,602 |
| 2021 | $6,350 | $38,640 | $3,941 | $34,699 |
| 2020 | $5,918 | $38,410 | $3,941 | $34,469 |
| 2019 | $6,350 | $40,869 | $3,941 | $36,928 |
| 2018 | $6,215 | $42,147 | $3,941 | $38,206 |
| 2017 | $6,066 | $42,148 | $3,802 | $38,346 |
| 2016 | $5,889 | $41,251 | $3,802 | $37,449 |
| 2014 | -- | $0 | $0 | $0 |
Agents Affiliated with this Home
-
Jodi Thierer
J
Seller's Agent in 2023
Jodi Thierer
Legacy Realty of Kansas
(785) 776-6485
9 in this area
73 Total Sales
-
Craig Scholz

Buyer's Agent in 2023
Craig Scholz
Platinum Realty
(785) 506-4434
18 in this area
130 Total Sales
-
Andy Carson

Seller's Agent in 2019
Andy Carson
ERA High Pointe Realty
(785) 313-5447
2 in this area
22 Total Sales
Map
Source: Flint Hills Association of REALTORS®
MLS Number: FHR20232168
APN: 216-14-0-40-09-006.00-0
- 108 Drake Dr
- 131 Ej Frick Dr
- 3119 Chic Cir
- 3708 Birch Ct
- 155 S Dartmouth Dr
- 3717 Shadow Wood Ln
- 3016 Tamarak Dr
- 00000 Mt Brier Place
- 3008 Briaroak Rd
- 430 Warner Park Rd
- 433 Warner Park Rd
- 2500 Farm Bureau Rd Unit 79
- 2500 Farm Bureau Rd Unit 310
- 2500 Farm Bureau Rd Unit 70
- 2500 Farm Bureau Rd Unit Lot 218
- 2500 Farm Bureau Rd Unit Lot 307
- 2500 Farm Bureau Rd Unit Lot 224
- 2500 Farm Bureau Rd Unit Lot 213
- 2500 Farm Bureau Rd Unit Lot 195
- 2500 Farm Bureau Rd Unit Lot 303
