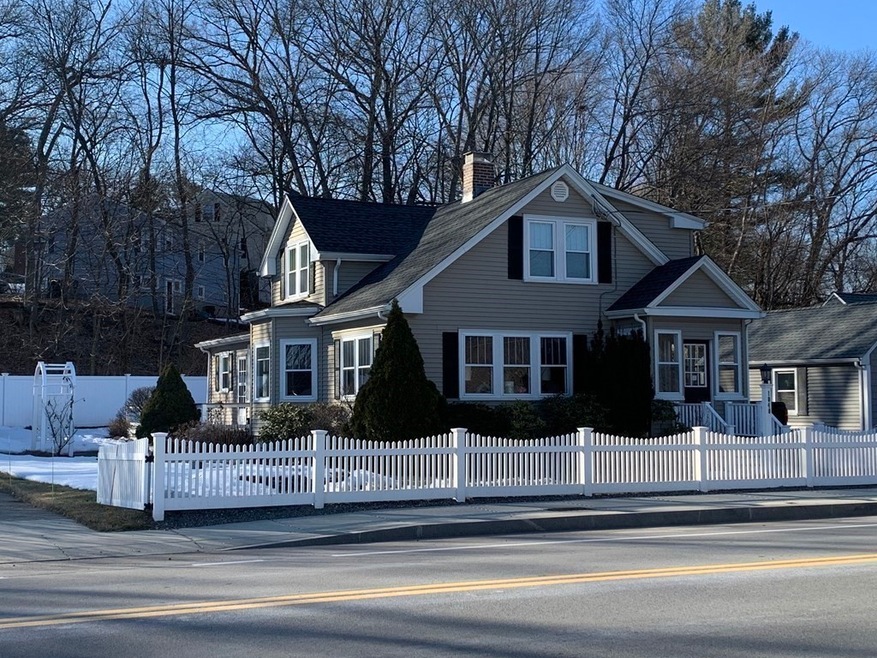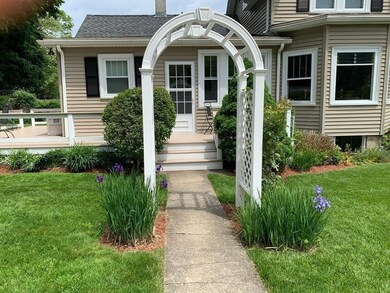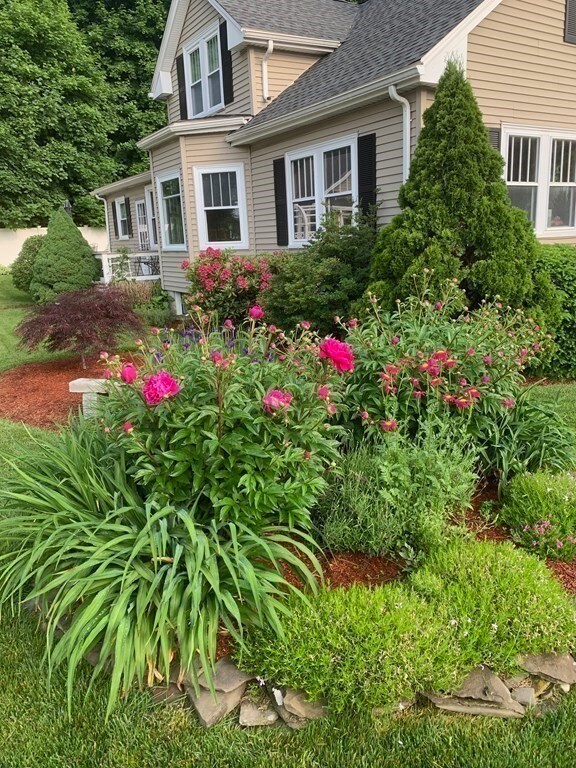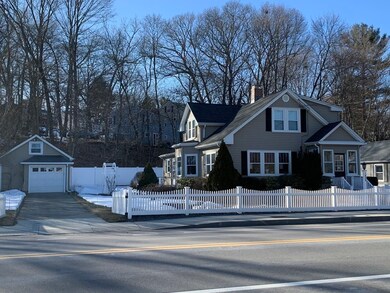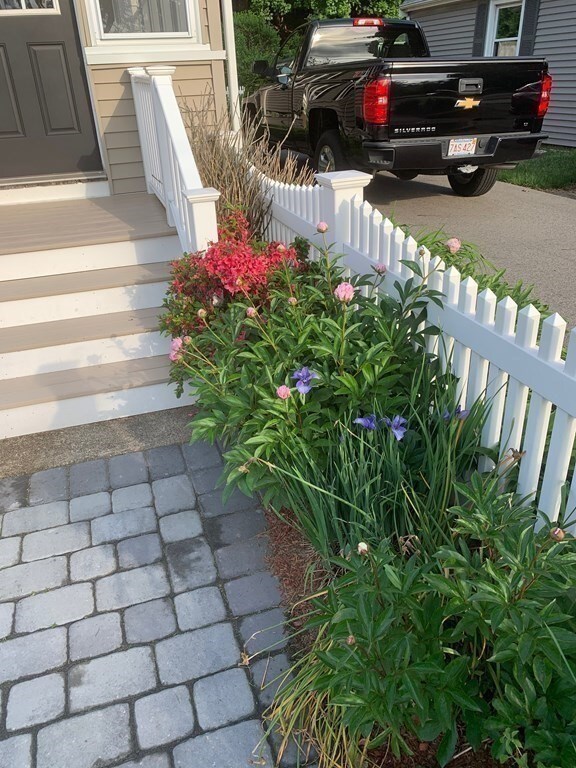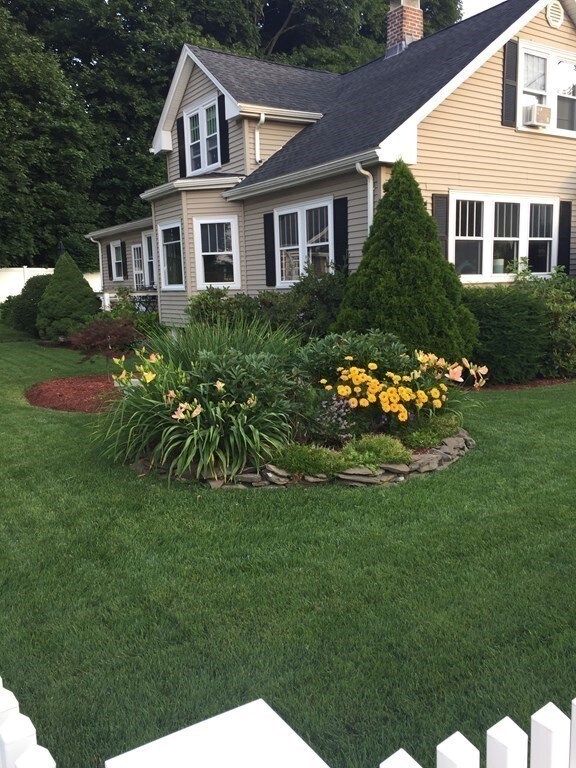
1040 Concord St Framingham, MA 01701
Estimated Value: $663,127 - $714,000
Highlights
- Deck
- Fenced Yard
- Central Heating
- Wood Flooring
- Enclosed patio or porch
- High Speed Internet
About This Home
As of June 2021Seeing is believing this immaculate, lovingly maintained home.This house is as pristine on the interior as it is on the recently vinyl sided exterior.This home has the character and charm of yesteryear boasting dark original woodwork, built in cabinets, and a china cabinet All doors and built ins have elegant, glass door knobs. The front and back entry ways are both enclosed porches to protect you and your guests from the elements. The spacious full basement has an office area with large desk, tons of storage, a laundry area, a work shop, a large closet, and additional space to use for many purposes.The yard is ready for your enjoyment - fully vinyl fenced in yard- low maintenance composition decking and rails & perennial gardens- new sod in front yard and an unground sprinter system . It has 2 driveways and a garage! This unique home needs to be seen! The maintenanc and updates are extensive! You'll thank the current owners for taking such wonderful care of your new home.
Last Agent to Sell the Property
Jackie Cueroni
Welcome Home Realty, LLC Listed on: 03/11/2021
Home Details
Home Type
- Single Family
Est. Annual Taxes
- $7,113
Year Built
- Built in 1897
Lot Details
- Fenced Yard
- Sprinkler System
Parking
- 1 Car Garage
Interior Spaces
- Window Screens
- Basement
Kitchen
- Range with Range Hood
- Microwave
- Dishwasher
- Disposal
Flooring
- Wood
- Tile
Laundry
- Dryer
- Washer
Outdoor Features
- Deck
- Enclosed patio or porch
- Rain Gutters
Schools
- FHS High School
Utilities
- Central Heating
- Radiator
- Water Holding Tank
- Natural Gas Water Heater
- High Speed Internet
- Cable TV Available
Ownership History
Purchase Details
Purchase Details
Home Financials for this Owner
Home Financials are based on the most recent Mortgage that was taken out on this home.Purchase Details
Purchase Details
Similar Homes in Framingham, MA
Home Values in the Area
Average Home Value in this Area
Purchase History
| Date | Buyer | Sale Price | Title Company |
|---|---|---|---|
| Michael | -- | -- | |
| Michael | -- | -- | |
| Mackinnon Janice M | -- | -- | |
| Mackinnon Janice M | -- | -- | |
| Connolly Janice M | $72,000 | -- | |
| Connolly Janice M | $72,000 | -- | |
| Connolly Thomas J | $156,500 | -- | |
| Connolly Thomas J | $156,500 | -- |
Mortgage History
| Date | Status | Borrower | Loan Amount |
|---|---|---|---|
| Open | Fu Carissa | $448,800 | |
| Closed | Fu Carissa | $448,800 | |
| Closed | Connolly Thomas J | $50,000 | |
| Previous Owner | Mackinnon Janice M | $175,500 |
Property History
| Date | Event | Price | Change | Sq Ft Price |
|---|---|---|---|---|
| 06/21/2021 06/21/21 | Sold | $561,000 | +2.2% | $322 / Sq Ft |
| 03/22/2021 03/22/21 | Pending | -- | -- | -- |
| 03/17/2021 03/17/21 | For Sale | $549,000 | 0.0% | $315 / Sq Ft |
| 03/15/2021 03/15/21 | Pending | -- | -- | -- |
| 03/11/2021 03/11/21 | For Sale | $549,000 | -- | $315 / Sq Ft |
Tax History Compared to Growth
Tax History
| Year | Tax Paid | Tax Assessment Tax Assessment Total Assessment is a certain percentage of the fair market value that is determined by local assessors to be the total taxable value of land and additions on the property. | Land | Improvement |
|---|---|---|---|---|
| 2025 | $7,113 | $595,700 | $260,900 | $334,800 |
| 2024 | $6,919 | $555,300 | $233,000 | $322,300 |
| 2023 | $6,590 | $503,400 | $207,900 | $295,500 |
| 2022 | $5,448 | $396,500 | $188,700 | $207,800 |
| 2021 | $5,279 | $375,700 | $181,400 | $194,300 |
| 2020 | $5,283 | $352,700 | $164,800 | $187,900 |
| 2019 | $5,214 | $339,000 | $164,800 | $174,200 |
| 2018 | $5,027 | $308,000 | $150,700 | $157,300 |
| 2017 | $4,916 | $294,200 | $146,300 | $147,900 |
| 2016 | $4,884 | $281,000 | $146,300 | $134,700 |
| 2015 | $4,988 | $279,900 | $146,600 | $133,300 |
Agents Affiliated with this Home
-
J
Seller's Agent in 2021
Jackie Cueroni
Welcome Home Realty, LLC
(508) 889-2950
-
Dave DiGregorio Jr.

Buyer's Agent in 2021
Dave DiGregorio Jr.
Coldwell Banker Realty - Waltham
(617) 909-7888
619 Total Sales
Map
Source: MLS Property Information Network (MLS PIN)
MLS Number: 72796593
APN: FRAM-000082-000027-003395
- 28 Foster Dr
- 33 Mcphee Rd
- 12 Debra Ln
- 87 Summer St
- 10 Ballydrain Rd
- 67 Greenleaf Cir
- 1206 Concord St
- 144 Old Connecticut Path
- 13 Campello Rd
- 194 Beacon St
- 125 Beacon St
- 21 Burr St
- 447 Old Connecticut Path
- 52 Pitt Rd
- 112 Indian Head Rd
- 30 Ridgefield Dr
- 420 Central St
- 197 Lockland Ave
- 25 Prior Dr
- 108 Hastings St
