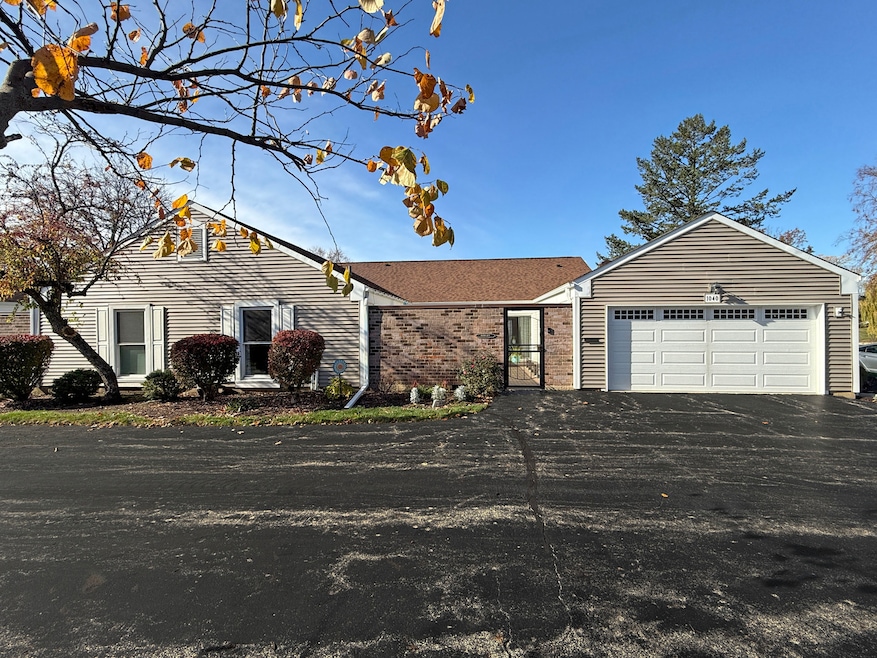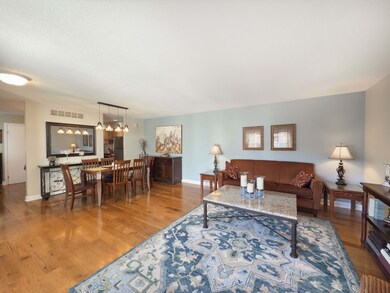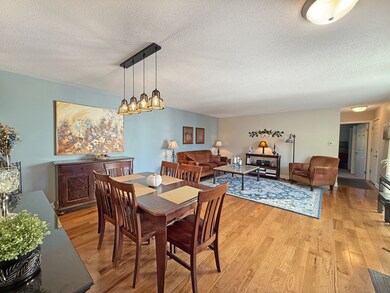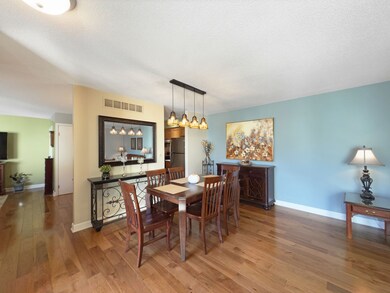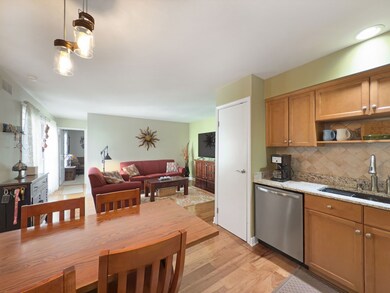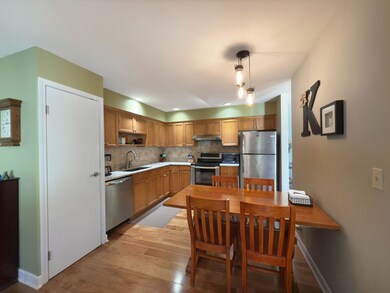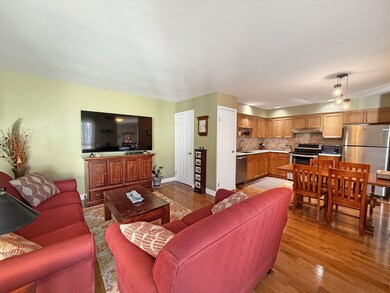
1040 Dartmouth Dr Wheaton, IL 60189
West Wheaton NeighborhoodHighlights
- Landscaped Professionally
- Wood Flooring
- 2 Car Attached Garage
- Madison Elementary School Rated A
- End Unit
- Patio
About This Home
As of January 2025Opportunity knocks! Move right into this beautiful ranch townhome with hardwood floors throughout and a full unfinished basement. You will love the sunny living room-dining room area with sliding glass doors leading to the private courtyard. The updated kitchen has new granite counters, beautiful cabinets, recessed lighting, pantry closet, eating area, and opens to the family room. The primary bedroom has a large closet with organizer and full remodeled bath with beautiful tile and custom vanity. The second bedroom, located on the other side of the home, has a deep walk-in closet and two windows for fresh air and sunlight. The laundry was moved to the first floor for convenience, and the basement offers a very nice utility sink and work area where you could also have the washer and dryer. Furnace 2020, roof and gutters 2018, brick paver patio 2020, Bathrooms 2018 and 19, garage door 2020, hardwood floors 2019, newer windows and siding. Assessment amount includes temporary special assessment of one hundred dollars for new roads. Located in a quiet area close to everything, this home will not last long! Please exclude lace curtains.
Last Agent to Sell the Property
J.W. Reedy Realty License #475115397 Listed on: 11/08/2024
Townhouse Details
Home Type
- Townhome
Est. Annual Taxes
- $5,600
Year Built
- Built in 1975
Lot Details
- Lot Dimensions are 39 x 67
- End Unit
- Landscaped Professionally
HOA Fees
- $542 Monthly HOA Fees
Parking
- 2 Car Attached Garage
- Garage Transmitter
- Garage Door Opener
- Driveway
- Parking Included in Price
Home Design
- Asphalt Roof
- Concrete Perimeter Foundation
Interior Spaces
- 1,263 Sq Ft Home
- 1-Story Property
- Family Room
- Combination Dining and Living Room
Kitchen
- Range with Range Hood
- Dishwasher
Flooring
- Wood
- Carpet
Bedrooms and Bathrooms
- 2 Bedrooms
- 2 Potential Bedrooms
- Bathroom on Main Level
- 2 Full Bathrooms
Laundry
- Laundry Room
- Laundry in multiple locations
- Dryer
- Washer
Unfinished Basement
- Partial Basement
- Sump Pump
- Crawl Space
Home Security
Outdoor Features
- Patio
Schools
- Madison Elementary School
- Edison Middle School
- Wheaton Warrenville South H S High School
Utilities
- Forced Air Heating and Cooling System
- Humidifier
- Lake Michigan Water
Listing and Financial Details
- Senior Tax Exemptions
- Homeowner Tax Exemptions
Community Details
Overview
- Association fees include water, insurance, exterior maintenance, lawn care, snow removal
- 4 Units
- Any Association, Phone Number (630) 748-8310
- Dartmouth Village Subdivision, Ranch Floorplan
- Property managed by Advocate Property Management
Amenities
- Common Area
Pet Policy
- Dogs and Cats Allowed
Security
- Resident Manager or Management On Site
- Carbon Monoxide Detectors
Ownership History
Purchase Details
Home Financials for this Owner
Home Financials are based on the most recent Mortgage that was taken out on this home.Purchase Details
Home Financials for this Owner
Home Financials are based on the most recent Mortgage that was taken out on this home.Purchase Details
Purchase Details
Purchase Details
Purchase Details
Purchase Details
Purchase Details
Similar Homes in Wheaton, IL
Home Values in the Area
Average Home Value in this Area
Purchase History
| Date | Type | Sale Price | Title Company |
|---|---|---|---|
| Deed | -- | None Listed On Document | |
| Deed | $360,000 | Chicago Title | |
| Deed | -- | None Available | |
| Warranty Deed | -- | None Available | |
| Deed | $215,000 | Attorneys Title Guaranty Fun | |
| Interfamily Deed Transfer | -- | Attorney | |
| Warranty Deed | $170,000 | First American Title Insuran | |
| Interfamily Deed Transfer | -- | -- |
Mortgage History
| Date | Status | Loan Amount | Loan Type |
|---|---|---|---|
| Open | $287,920 | New Conventional |
Property History
| Date | Event | Price | Change | Sq Ft Price |
|---|---|---|---|---|
| 01/16/2025 01/16/25 | Sold | $359,900 | 0.0% | $285 / Sq Ft |
| 12/12/2024 12/12/24 | Pending | -- | -- | -- |
| 12/02/2024 12/02/24 | Price Changed | $359,900 | 0.0% | $285 / Sq Ft |
| 12/02/2024 12/02/24 | For Sale | $359,900 | -2.7% | $285 / Sq Ft |
| 11/26/2024 11/26/24 | Pending | -- | -- | -- |
| 11/08/2024 11/08/24 | For Sale | $369,900 | -- | $293 / Sq Ft |
Tax History Compared to Growth
Tax History
| Year | Tax Paid | Tax Assessment Tax Assessment Total Assessment is a certain percentage of the fair market value that is determined by local assessors to be the total taxable value of land and additions on the property. | Land | Improvement |
|---|---|---|---|---|
| 2023 | $5,600 | $98,870 | $24,690 | $74,180 |
| 2022 | $5,189 | $85,920 | $23,330 | $62,590 |
| 2021 | $5,158 | $83,880 | $22,780 | $61,100 |
| 2020 | $4,855 | $79,140 | $22,570 | $56,570 |
| 2019 | $4,729 | $77,050 | $21,970 | $55,080 |
| 2018 | $4,441 | $67,310 | $20,700 | $46,610 |
| 2017 | $4,812 | $64,830 | $19,940 | $44,890 |
| 2016 | $4,757 | $62,240 | $19,140 | $43,100 |
| 2015 | $4,733 | $59,380 | $18,260 | $41,120 |
| 2014 | $5,325 | $65,670 | $13,310 | $52,360 |
| 2013 | $5,187 | $65,870 | $13,350 | $52,520 |
Agents Affiliated with this Home
-
Sue Pearce

Seller's Agent in 2025
Sue Pearce
J.W. Reedy Realty
(630) 675-9979
4 in this area
161 Total Sales
-
Amy Finnegan
A
Seller Co-Listing Agent in 2025
Amy Finnegan
J.W. Reedy Realty
(630) 629-0016
1 in this area
39 Total Sales
-
Becky VanderVeen

Buyer's Agent in 2025
Becky VanderVeen
Realty Executives
(630) 220-1447
22 in this area
342 Total Sales
-
Eric Logan

Buyer Co-Listing Agent in 2025
Eric Logan
Realty Executives
(630) 675-1737
24 in this area
375 Total Sales
Map
Source: Midwest Real Estate Data (MRED)
MLS Number: 12206708
APN: 05-20-114-042
- 931 Sunset Rd
- 1103 Lyford Ln
- 1330 Woodcutter Ln
- 1585 Woodcutter Ln Unit D
- 1029 Kilkenny Dr Unit 6003
- 1181 Midwest Ln
- 612 Aurora Way
- 1028 Lodalia Ct
- 1480 Briar Cove
- 504 S Pierce Ave
- 418 S Pierce Ave
- 1706 Childs St
- 202 S Pierce Ave
- 2051 Creekside Dr Unit 2-3
- 2051 Creekside Dr Unit 2-2
- 2075 Creekside Dr Unit 2-3
- 1310 Yorkshire Woods Ct
- 2060 Childs Ct
- 652 Childs St
- 25W451 Plamondon Rd
