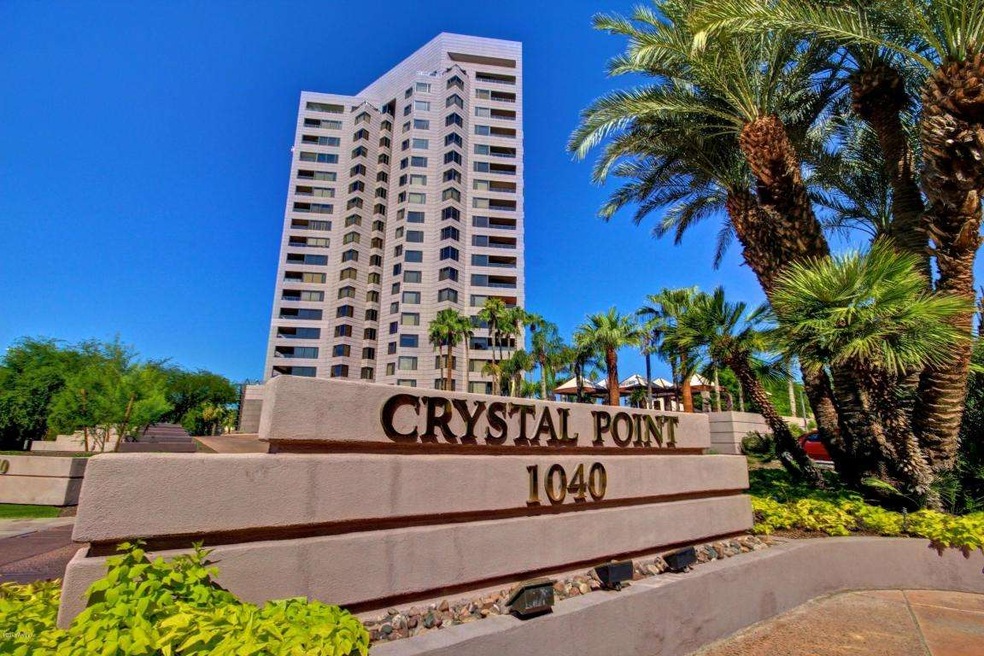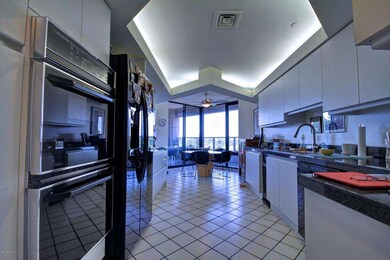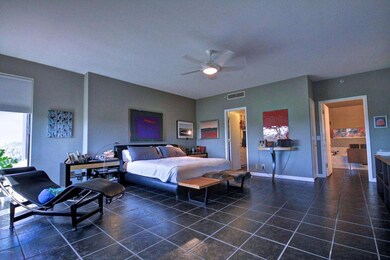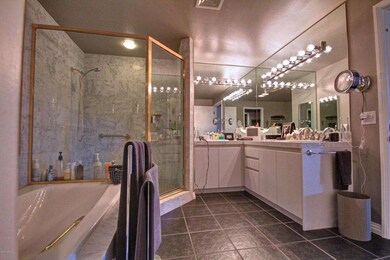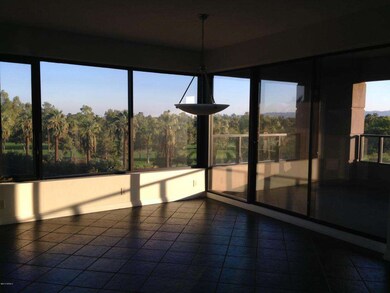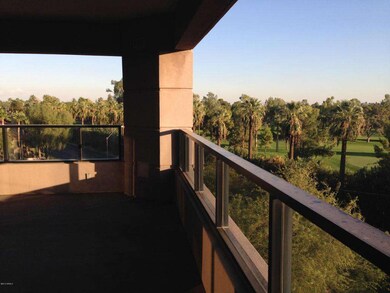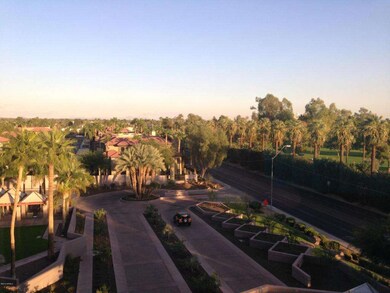
1040 E Osborn Rd Unit 401 Phoenix, AZ 85014
Highlights
- Concierge
- On Golf Course
- Gated with Attendant
- Phoenix Coding Academy Rated A
- Fitness Center
- Unit is on the top floor
About This Home
As of November 2017Live the High Life~This beautiful home has gorgeous views of the Phoenix Country Club golf course, mountain views and city light views. In the heart of Phoenix. 24 hour guard & concierge services, 2 underground parking spaces. Amenities include:pool,spa,fitness center.Minutes from Sky Harbor Airport, downtown Phx & Biltmore shopping & dining.
Property Details
Home Type
- Condominium
Est. Annual Taxes
- $3,698
Year Built
- Built in 1990
Parking
- 2 Car Garage
- Garage Door Opener
- Assigned Parking
Property Views
- City Lights
- Mountain
Home Design
- 2,346 Sq Ft Home
- Concrete Roof
- Metal Construction or Metal Frame
Kitchen
- Eat-In Kitchen
- Built-In Microwave
- Dishwasher
Flooring
- Carpet
- Stone
Bedrooms and Bathrooms
- 2 Bedrooms
- 2.5 Bathrooms
- Dual Vanity Sinks in Primary Bathroom
- Bathtub With Separate Shower Stall
Laundry
- Laundry in unit
- Dryer
- Washer
Pool
- Heated Spa
- Heated Pool
Outdoor Features
- Balcony
- Outdoor Storage
Schools
- Longview Elementary School
- Osborn Middle School
- North High School
Utilities
- Refrigerated Cooling System
- Heating Available
Additional Features
- On Golf Course
- Unit is on the top floor
Listing and Financial Details
- Tax Lot 4A
- Assessor Parcel Number 118-17-362
Community Details
Overview
- Property has a Home Owners Association
- Crystal Point Association, Phone Number (602) 241-0767
- Built by Lincor
- Crystal Point Subdivision
- 16-Story Property
Amenities
- Concierge
- Clubhouse
- Recreation Room
Recreation
- Fitness Center
- Heated Community Pool
- Community Spa
Security
- Gated with Attendant
Similar Homes in the area
Home Values in the Area
Average Home Value in this Area
Property History
| Date | Event | Price | Change | Sq Ft Price |
|---|---|---|---|---|
| 11/30/2017 11/30/17 | Sold | $495,000 | -9.0% | $205 / Sq Ft |
| 10/30/2017 10/30/17 | Pending | -- | -- | -- |
| 09/08/2017 09/08/17 | For Sale | $544,250 | +16.0% | $226 / Sq Ft |
| 06/06/2014 06/06/14 | Sold | $469,000 | -4.1% | $200 / Sq Ft |
| 03/20/2014 03/20/14 | Pending | -- | -- | -- |
| 11/05/2013 11/05/13 | For Sale | $489,000 | -- | $208 / Sq Ft |
Tax History Compared to Growth
Agents Affiliated with this Home
-
David Sobeck

Seller's Agent in 2017
David Sobeck
West USA Realty
(602) 770-1956
11 Total Sales
-
Duane Washkowiak

Seller Co-Listing Agent in 2017
Duane Washkowiak
West USA Realty
(602) 430-7404
17 Total Sales
-
Rhonda Alston

Buyer's Agent in 2017
Rhonda Alston
Coldwell Banker Realty
(608) 329-2228
2 Total Sales
-
M
Buyer Co-Listing Agent in 2017
Mel Reese
Coldwell Banker Realty
-
Phil Tibi

Seller's Agent in 2014
Phil Tibi
Compass
(602) 320-1000
185 Total Sales
Map
Source: Arizona Regional Multiple Listing Service (ARMLS)
MLS Number: 5025940
- 1040 E Osborn Rd Unit 501
- 1040 E Osborn Rd Unit 1103
- 1006 E Osborn Rd Unit C
- 914 E Osborn Rd Unit 208
- 914 E Osborn Rd Unit 404
- 914 E Osborn Rd Unit 202
- 1005 E Weldon Ave
- 1115 E Whitton Ave
- 1052 E Clarendon Ave
- 3422 N 12th Place
- 153 N Country Club Dr
- 3602 N 7th St
- 1020 E Fairmount Ave
- 1016 E Fairmount Ave
- 3831 N 8th St
- 1023 E Amelia Ave
- 4002 N 12th St
- 512 E Mulberry Dr
- 505 E Osborn Rd
- 502 E Osborn Rd
