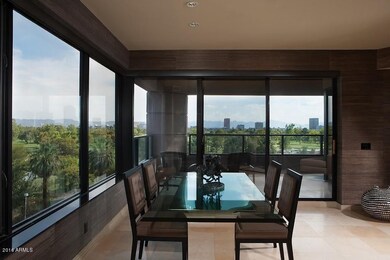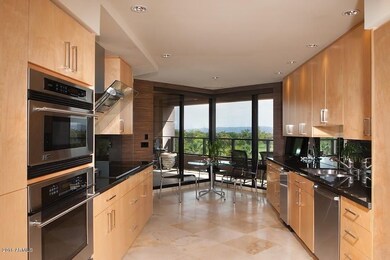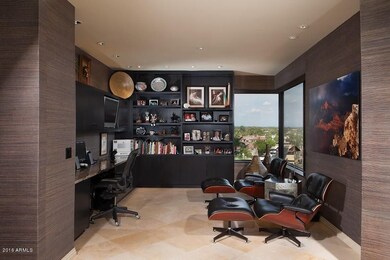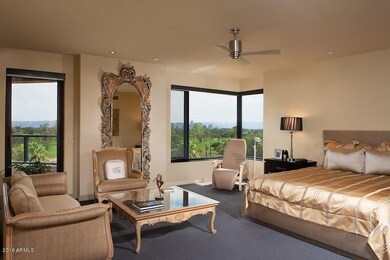
1040 E Osborn Rd Unit 501 Phoenix, AZ 85014
Highlights
- Concierge
- Gated with Attendant
- Heated Spa
- Phoenix Coding Academy Rated A
- Unit is on the top floor
- Gated Parking
About This Home
As of February 2023Incredible Crystal Point condominium with panoramic views from every room looking over the Phoenix CC golf course, the downtown skyline, and South Mountain. Professionally remodeled by interior designer Libby Copeland. The open and spacious floorplan provides great natural light and endless flexibility with furniture lay-outs. The large, covered balcony is plumbed with natural gas for the BBQ. The community provides concierge/doorman service, 24 hour security, under ground parking (with 2 spaces), separate storage, a resort style heated pool and spa.
Last Agent to Sell the Property
Russ Lyon Sotheby's International Realty License #SA536279000 Listed on: 02/15/2018

Property Details
Home Type
- Condominium
Est. Annual Taxes
- $3,715
Year Built
- Built in 1990
Parking
- 2 Car Direct Access Garage
- Garage Door Opener
- Circular Driveway
- Gated Parking
- Assigned Parking
Property Views
- City Lights
- Mountain
Home Design
- Contemporary Architecture
- Insulated Concrete Forms
- Built-Up Roof
- Stucco
Interior Spaces
- 2,409 Sq Ft Home
- Central Vacuum
- Ceiling height of 9 feet or more
- Ceiling Fan
- Solar Screens
- Laundry in unit
Kitchen
- Eat-In Kitchen
- <<builtInMicrowave>>
- Dishwasher
- Granite Countertops
Flooring
- Carpet
- Tile
Bedrooms and Bathrooms
- 2 Bedrooms
- Two Primary Bathrooms
- 2.5 Bathrooms
- Dual Vanity Sinks in Primary Bathroom
Home Security
Pool
- Heated Spa
- Heated Pool
Outdoor Features
- Balcony
- Outdoor Storage
Schools
- Longview Elementary School
- Osborn Middle School
- North High School
Utilities
- Refrigerated Cooling System
- Zoned Heating
- High Speed Internet
- Cable TV Available
Additional Features
- No Interior Steps
- Wrought Iron Fence
- Unit is on the top floor
Listing and Financial Details
- Tax Lot 5A
- Assessor Parcel Number 118-17-366
Community Details
Overview
- Property has a Home Owners Association
- Association Phone (602) 241-0767
- Crystal Point Subdivision
- 19-Story Property
Amenities
- Concierge
- Clubhouse
- Recreation Room
Recreation
- Heated Community Pool
- Community Spa
Security
- Gated with Attendant
- Fire Sprinkler System
Ownership History
Purchase Details
Purchase Details
Home Financials for this Owner
Home Financials are based on the most recent Mortgage that was taken out on this home.Purchase Details
Home Financials for this Owner
Home Financials are based on the most recent Mortgage that was taken out on this home.Purchase Details
Purchase Details
Purchase Details
Purchase Details
Similar Homes in the area
Home Values in the Area
Average Home Value in this Area
Purchase History
| Date | Type | Sale Price | Title Company |
|---|---|---|---|
| Special Warranty Deed | -- | None Listed On Document | |
| Special Warranty Deed | -- | None Listed On Document | |
| Warranty Deed | $850,000 | Equitable Title | |
| Warranty Deed | $739,000 | Grand Canyon Title Agency | |
| Interfamily Deed Transfer | -- | Accommodation | |
| Interfamily Deed Transfer | -- | None Available | |
| Cash Sale Deed | $715,000 | Security Title Agency Inc | |
| Interfamily Deed Transfer | -- | -- |
Mortgage History
| Date | Status | Loan Amount | Loan Type |
|---|---|---|---|
| Previous Owner | $215,000 | Credit Line Revolving |
Property History
| Date | Event | Price | Change | Sq Ft Price |
|---|---|---|---|---|
| 06/05/2025 06/05/25 | Price Changed | $950,000 | -2.6% | $394 / Sq Ft |
| 05/18/2025 05/18/25 | For Sale | $975,000 | +14.7% | $405 / Sq Ft |
| 02/28/2023 02/28/23 | Sold | $850,000 | 0.0% | $353 / Sq Ft |
| 01/12/2023 01/12/23 | Pending | -- | -- | -- |
| 12/14/2022 12/14/22 | Off Market | $850,000 | -- | -- |
| 08/11/2022 08/11/22 | For Sale | $869,000 | +17.6% | $361 / Sq Ft |
| 07/11/2018 07/11/18 | Sold | $739,000 | -3.9% | $307 / Sq Ft |
| 06/15/2018 06/15/18 | Pending | -- | -- | -- |
| 02/15/2018 02/15/18 | For Sale | $769,000 | -- | $319 / Sq Ft |
Tax History Compared to Growth
Tax History
| Year | Tax Paid | Tax Assessment Tax Assessment Total Assessment is a certain percentage of the fair market value that is determined by local assessors to be the total taxable value of land and additions on the property. | Land | Improvement |
|---|---|---|---|---|
| 2025 | $4,665 | $41,955 | -- | -- |
| 2024 | $4,486 | $39,957 | -- | -- |
| 2023 | $4,486 | $63,750 | $12,750 | $51,000 |
| 2022 | $4,458 | $55,130 | $11,020 | $44,110 |
| 2021 | $4,567 | $66,350 | $13,270 | $53,080 |
| 2020 | $4,444 | $49,180 | $9,830 | $39,350 |
| 2019 | $4,236 | $45,370 | $9,070 | $36,300 |
| 2018 | $4,083 | $42,410 | $8,480 | $33,930 |
| 2017 | $3,715 | $38,620 | $7,720 | $30,900 |
| 2016 | $3,576 | $39,650 | $7,930 | $31,720 |
| 2015 | $3,332 | $34,800 | $6,960 | $27,840 |
Agents Affiliated with this Home
-
Debbie Bristol

Seller's Agent in 2025
Debbie Bristol
Realty One Group
(480) 877-0059
107 Total Sales
-
Monica Astorga

Seller Co-Listing Agent in 2025
Monica Astorga
Realty One Group
(480) 748-0194
52 Total Sales
-
Diann Mullen
D
Seller's Agent in 2023
Diann Mullen
HomeSmart
(602) 525-3099
4 Total Sales
-
Chad Christian Jr

Seller's Agent in 2018
Chad Christian Jr
Russ Lyon Sotheby's International Realty
(480) 287-5200
76 Total Sales
-
Joe Bushong

Seller Co-Listing Agent in 2018
Joe Bushong
Russ Lyon Sotheby's International Realty
(480) 287-5200
218 Total Sales
Map
Source: Arizona Regional Multiple Listing Service (ARMLS)
MLS Number: 5723920
APN: 118-17-366
- 1040 E Osborn Rd Unit 1103
- 1040 E Osborn Rd Unit 302
- 1006 E Osborn Rd Unit C
- 914 E Osborn Rd Unit 208
- 914 E Osborn Rd Unit 404
- 914 E Osborn Rd Unit 202
- 1115 E Whitton Ave
- 3551 N 12th St Unit 101
- 3422 N 12th Place
- 3602 N 7th St
- 3827 N 8th St
- 3831 N 8th St
- 1212 E Indianola Ave
- 807 E Fairmount Ave
- 512 E Mulberry Dr
- 505 E Osborn Rd
- 502 E Osborn Rd
- 358 E Whitton Ave
- 3006 N Manor Dr W
- 1367 E Mitchell Dr






