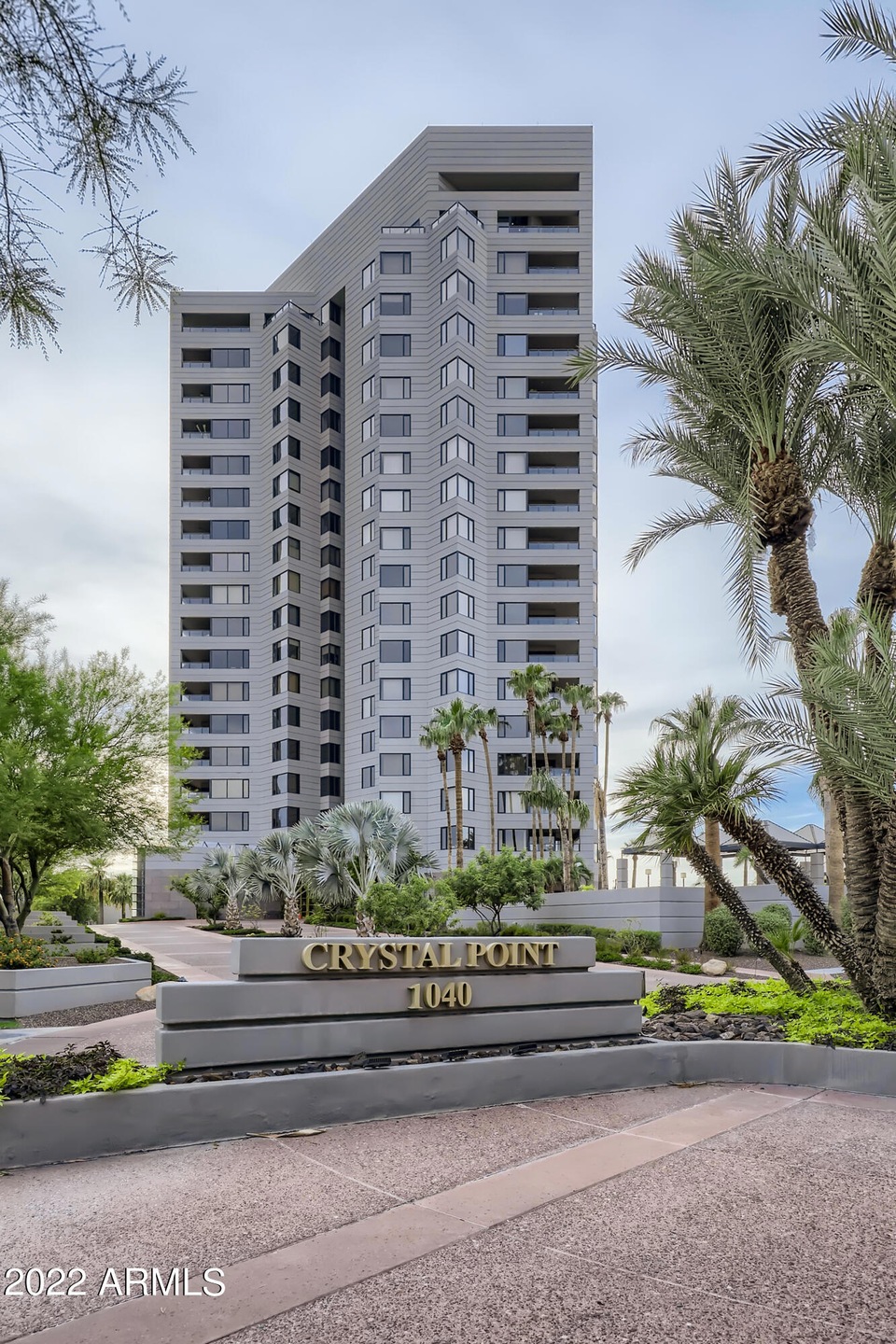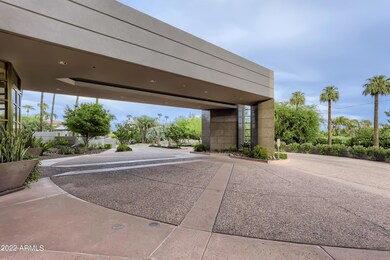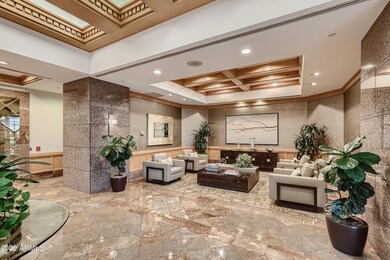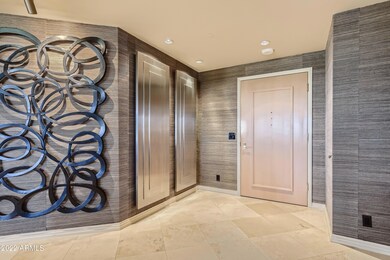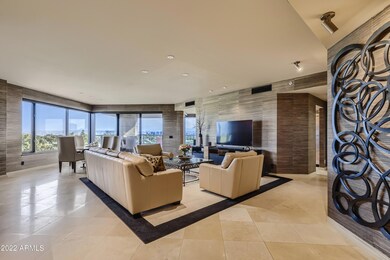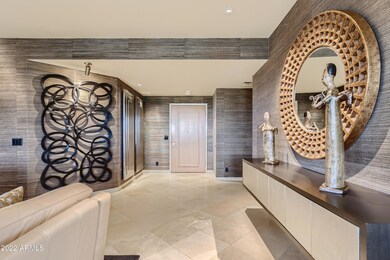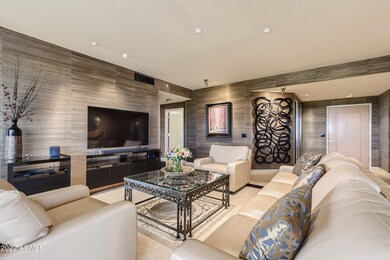
1040 E Osborn Rd Unit 501 Phoenix, AZ 85014
Highlights
- Concierge
- Fitness Center
- Unit is on the top floor
- Phoenix Coding Academy Rated A
- Gated with Attendant
- City Lights View
About This Home
As of February 2023Incredible Unit with Stunning, Panoramic Views of So. Mtn, Phx skyline and the Phoenix Country Club Golf Course from every room! Professionally remodeled by Interior Designer Libby Copeland, the unit is timeless! Great Room has Formal Dining area w/Views. Kitchen streamlined with stainless, ample cupboards, wall oven/ microwave/warming tray, icemaker, and dinette area looking out to gorgeous views. Two Master Suites, one on either side of Unit. Main Master is roomy with lovely wood floors, ample lighting, ceiling fan, corner views overlooking the course and a door to the outside balcony. Master bath has double sinks, dressing vanity, huge shower stall, separate commode area, and big walk-in closet with lots of space. The secondary Master is roomy with a walk-in closet and a 3/4 ba with beautiful fixtures, also lovely wood floors. Off the main room is a sophisticated Office with built-ins topped by granite counters.
Laundry room has ample cupboards and a sink.The bacony is plumbed for natural gas for bar-b-q. No common walls! This unit has two underground parking spaces (parking garage is electronically gated) and a lockable storage unit (approx 6'x12') The pristine building has Concierge/Doorman service and 24/7 Security Guard on duty. Off the lobby is a large, lovely room that owners may use for special private events at no charge. This room has lots of seating, dining tables, a piano, a large TV and a full kitchen! It opens up to the beautiful resort style heated pool and spa for owners' enjoyment! On the other side of the lobby is the Men's and Women's workout rooms, complete with all the equipment you could want or need, a massage room, jacuzzi, sauna and men and women lockers. The building also boasts two Guestrooms that owners may reserve for visiting family (like lovely hotel rooms w/baths) for a nominal fee per night Gorgeous community pool recently resurfaced. This is a must see unit. Call Diann with questions and Showing Time to arrange an easy showing.
Property Details
Home Type
- Condominium
Est. Annual Taxes
- $4,567
Year Built
- Built in 1990
Lot Details
- No Common Walls
- Partially Fenced Property
- Block Wall Fence
HOA Fees
- $1,511 Monthly HOA Fees
Parking
- 2 Car Garage
- Garage Door Opener
- Assigned Parking
Property Views
- City Lights
- Mountain
Home Design
- Contemporary Architecture
Interior Spaces
- 2,409 Sq Ft Home
- Central Vacuum
- Ceiling height of 9 feet or more
- Ceiling Fan
- Double Pane Windows
- Mechanical Sun Shade
- Solar Screens
- Washer and Dryer Hookup
Kitchen
- Eat-In Kitchen
- Built-In Microwave
- Granite Countertops
Flooring
- Wood
- Tile
Bedrooms and Bathrooms
- 2 Bedrooms
- Two Primary Bathrooms
- 2.5 Bathrooms
- Dual Vanity Sinks in Primary Bathroom
Schools
- Longview Elementary School
- Osborn Middle School
- North High School
Utilities
- Zoned Heating and Cooling System
- Heating System Uses Natural Gas
- Water Softener
- High Speed Internet
- Cable TV Available
Additional Features
- No Interior Steps
- Balcony
- Unit is on the top floor
Listing and Financial Details
- Tax Lot 5A
- Assessor Parcel Number 118-17-366
Community Details
Overview
- Association fees include roof repair, insurance, sewer, pest control, ground maintenance, street maintenance, gas, trash, water, roof replacement, maintenance exterior
- Crystal Point Association, Phone Number (602) 241-0767
- High-Rise Condominium
- Crystal Point Condominium Phase 1 Replat Amd Subdivision
- 18-Story Property
Amenities
- Concierge
- Clubhouse
- Theater or Screening Room
- Recreation Room
Recreation
- Fitness Center
- Heated Community Pool
- Community Spa
Security
- Gated with Attendant
Ownership History
Purchase Details
Purchase Details
Home Financials for this Owner
Home Financials are based on the most recent Mortgage that was taken out on this home.Purchase Details
Home Financials for this Owner
Home Financials are based on the most recent Mortgage that was taken out on this home.Purchase Details
Purchase Details
Purchase Details
Purchase Details
Similar Homes in the area
Home Values in the Area
Average Home Value in this Area
Purchase History
| Date | Type | Sale Price | Title Company |
|---|---|---|---|
| Special Warranty Deed | -- | None Listed On Document | |
| Special Warranty Deed | -- | None Listed On Document | |
| Warranty Deed | $850,000 | Equitable Title | |
| Warranty Deed | $739,000 | Grand Canyon Title Agency | |
| Interfamily Deed Transfer | -- | Accommodation | |
| Interfamily Deed Transfer | -- | None Available | |
| Cash Sale Deed | $715,000 | Security Title Agency Inc | |
| Interfamily Deed Transfer | -- | -- |
Mortgage History
| Date | Status | Loan Amount | Loan Type |
|---|---|---|---|
| Previous Owner | $215,000 | Credit Line Revolving |
Property History
| Date | Event | Price | Change | Sq Ft Price |
|---|---|---|---|---|
| 06/05/2025 06/05/25 | Price Changed | $950,000 | -2.6% | $394 / Sq Ft |
| 05/18/2025 05/18/25 | For Sale | $975,000 | +14.7% | $405 / Sq Ft |
| 02/28/2023 02/28/23 | Sold | $850,000 | 0.0% | $353 / Sq Ft |
| 01/12/2023 01/12/23 | Pending | -- | -- | -- |
| 12/14/2022 12/14/22 | Off Market | $850,000 | -- | -- |
| 08/11/2022 08/11/22 | For Sale | $869,000 | +17.6% | $361 / Sq Ft |
| 07/11/2018 07/11/18 | Sold | $739,000 | -3.9% | $307 / Sq Ft |
| 06/15/2018 06/15/18 | Pending | -- | -- | -- |
| 02/15/2018 02/15/18 | For Sale | $769,000 | -- | $319 / Sq Ft |
Tax History Compared to Growth
Tax History
| Year | Tax Paid | Tax Assessment Tax Assessment Total Assessment is a certain percentage of the fair market value that is determined by local assessors to be the total taxable value of land and additions on the property. | Land | Improvement |
|---|---|---|---|---|
| 2025 | $4,665 | $41,955 | -- | -- |
| 2024 | $4,486 | $39,957 | -- | -- |
| 2023 | $4,486 | $63,750 | $12,750 | $51,000 |
| 2022 | $4,458 | $55,130 | $11,020 | $44,110 |
| 2021 | $4,567 | $66,350 | $13,270 | $53,080 |
| 2020 | $4,444 | $49,180 | $9,830 | $39,350 |
| 2019 | $4,236 | $45,370 | $9,070 | $36,300 |
| 2018 | $4,083 | $42,410 | $8,480 | $33,930 |
| 2017 | $3,715 | $38,620 | $7,720 | $30,900 |
| 2016 | $3,576 | $39,650 | $7,930 | $31,720 |
| 2015 | $3,332 | $34,800 | $6,960 | $27,840 |
Agents Affiliated with this Home
-
Debbie Bristol

Seller's Agent in 2025
Debbie Bristol
Realty One Group
(480) 877-0059
109 Total Sales
-
Monica Astorga

Seller Co-Listing Agent in 2025
Monica Astorga
Realty One Group
(480) 748-0194
52 Total Sales
-
Diann Mullen
D
Seller's Agent in 2023
Diann Mullen
HomeSmart
(602) 525-3099
4 Total Sales
-
Chad Christian Jr

Seller's Agent in 2018
Chad Christian Jr
Russ Lyon Sotheby's International Realty
(480) 287-5200
75 Total Sales
-
Joe Bushong

Seller Co-Listing Agent in 2018
Joe Bushong
Russ Lyon Sotheby's International Realty
(480) 287-5200
218 Total Sales
Map
Source: Arizona Regional Multiple Listing Service (ARMLS)
MLS Number: 6448260
APN: 118-17-366
- 1040 E Osborn Rd Unit 1103
- 1040 E Osborn Rd Unit 302
- 1006 E Osborn Rd Unit C
- 914 E Osborn Rd Unit 208
- 914 E Osborn Rd Unit 404
- 914 E Osborn Rd Unit 202
- 1115 E Whitton Ave
- 3551 N 12th St Unit 101
- 3422 N 12th Place
- 3602 N 7th St
- 3827 N 8th St
- 3831 N 8th St
- 1212 E Indianola Ave
- 807 E Fairmount Ave
- 512 E Mulberry Dr
- 505 E Osborn Rd
- 502 E Osborn Rd
- 358 E Whitton Ave
- 3006 N Manor Dr W
- 1367 E Mitchell Dr
