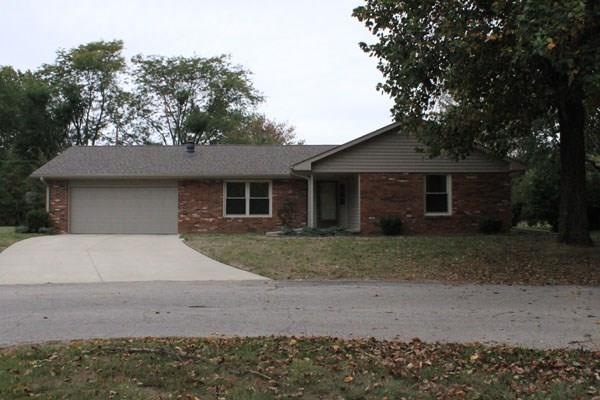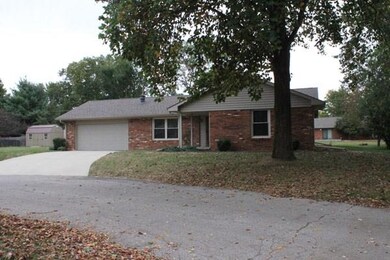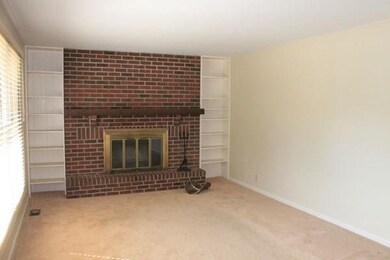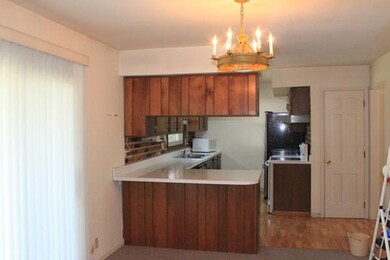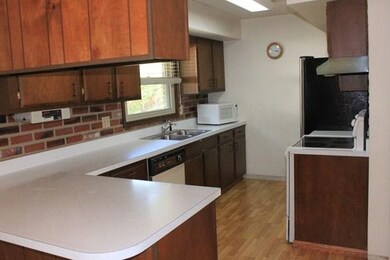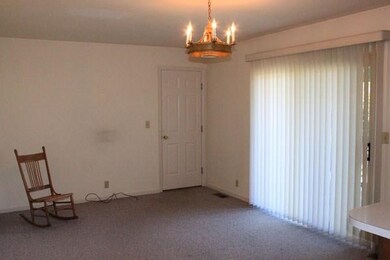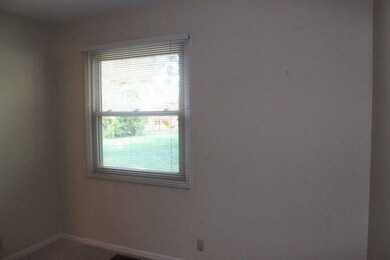
1040 Lanesend Dr Columbus, IN 47203
Estimated Value: $253,000 - $276,391
Highlights
- Ranch Style House
- Thermal Windows
- Outdoor Storage
- Columbus North High School Rated A
- Walk-In Closet
- Forced Air Heating and Cooling System
About This Home
As of November 2015Brick ranch with large lot and storage building. Living room with fireplace. Home at end of cul-de-sac. Roof, vinyl, and garage door only 4 years old. North of town in a desirable neighborhood. Large patio with a pergola.
Home Details
Home Type
- Single Family
Est. Annual Taxes
- $1,306
Year Built
- Built in 1973
Lot Details
- 0.33
Parking
- Driveway
Home Design
- Ranch Style House
- Brick Exterior Construction
- Block Foundation
Interior Spaces
- 1,278 Sq Ft Home
- Thermal Windows
- Window Screens
- Living Room with Fireplace
- Attic Access Panel
- Fire and Smoke Detector
Kitchen
- Electric Oven
- Microwave
- Dishwasher
- Disposal
Bedrooms and Bathrooms
- 3 Bedrooms
- Walk-In Closet
- 2 Full Bathrooms
Laundry
- Dryer
- Washer
Outdoor Features
- Outdoor Storage
Utilities
- Forced Air Heating and Cooling System
- Heat Pump System
- Multiple Phone Lines
- Cable TV Available
Community Details
- Columbus Subdivision
Listing and Financial Details
- Assessor Parcel Number 039501140002900005
Ownership History
Purchase Details
Home Financials for this Owner
Home Financials are based on the most recent Mortgage that was taken out on this home.Similar Homes in Columbus, IN
Home Values in the Area
Average Home Value in this Area
Purchase History
| Date | Buyer | Sale Price | Title Company |
|---|---|---|---|
| Wilson Nicholas B | $123,000 | First American Title Insuran | |
| Wilson Nicholas B | -- | First American Title |
Property History
| Date | Event | Price | Change | Sq Ft Price |
|---|---|---|---|---|
| 11/13/2015 11/13/15 | Sold | $123,000 | -5.4% | $96 / Sq Ft |
| 10/14/2015 10/14/15 | Pending | -- | -- | -- |
| 10/12/2015 10/12/15 | For Sale | $130,000 | -- | $102 / Sq Ft |
Tax History Compared to Growth
Tax History
| Year | Tax Paid | Tax Assessment Tax Assessment Total Assessment is a certain percentage of the fair market value that is determined by local assessors to be the total taxable value of land and additions on the property. | Land | Improvement |
|---|---|---|---|---|
| 2024 | $2,656 | $236,300 | $48,100 | $188,200 |
| 2023 | $3,011 | $230,400 | $48,100 | $182,300 |
| 2022 | $2,989 | $228,400 | $48,100 | $180,300 |
| 2021 | $1,820 | $161,000 | $26,300 | $134,700 |
| 2020 | $1,643 | $146,200 | $26,300 | $119,900 |
| 2019 | $1,329 | $129,500 | $26,300 | $103,200 |
| 2018 | $1,305 | $128,600 | $26,300 | $102,300 |
| 2017 | $1,276 | $126,200 | $27,000 | $99,200 |
| 2016 | $1,211 | $124,100 | $27,000 | $97,100 |
| 2014 | $1,304 | $120,600 | $27,000 | $93,600 |
Agents Affiliated with this Home
-
Bev Denney

Seller's Agent in 2015
Bev Denney
RE/MAX Real Estate Prof
21 Total Sales
-
Non-BLC Member
N
Buyer's Agent in 2015
Non-BLC Member
MIBOR REALTOR® Association
(317) 956-1912
-
I
Buyer's Agent in 2015
IUO Non-BLC Member
Non-BLC Office
Map
Source: MIBOR Broker Listing Cooperative®
MLS Number: MBR21381428
APN: 03-95-01-140-002.900-005
- 650 North St
- 0 River Rd
- 4232 Bunting Ln
- 4146 Roselawn Ave
- 4120 Ridgeway Ave
- 933 Hummingbird Ln
- 3705 River Rd
- 3695 Woodfield Place
- 961 Parkside Dr
- 3748 Pawnee Trail
- 1707 Rocky Ford Rd
- 3414 Rost Dr
- 4641 Autumn Ridge Dr
- 4617 Autumn Ridge Dr
- 3389 Grant Ct
- 1936 Broadmoor Ln
- 4632 Willowbrook Dr
- 3221 Washington St
- 3165 Sycamore Dr
- 4651 Maplelawn Dr
- 1040 Lanesend Dr
- 1020 Lanesend Dr
- 1060 Lanesend Dr
- 1025 Driftwood Ave
- 1045 Driftwood Ave
- 1005 Driftwood Ave
- 1025 Lanesend Dr
- 1045 Lanesend Dr
- 1120 Lanesend Dr
- 1065 Lanesend Dr
- 970 North St
- 1125 Driftwood Ave
- 1125 Lanesend Dr
- 1040 Driftwood Ave
- 1040 North St
- 1020 North St
- 1010 Driftwood Ave
- 1060 Driftwood Ave
- 1060 North St
- 945 Driftwood Ave
