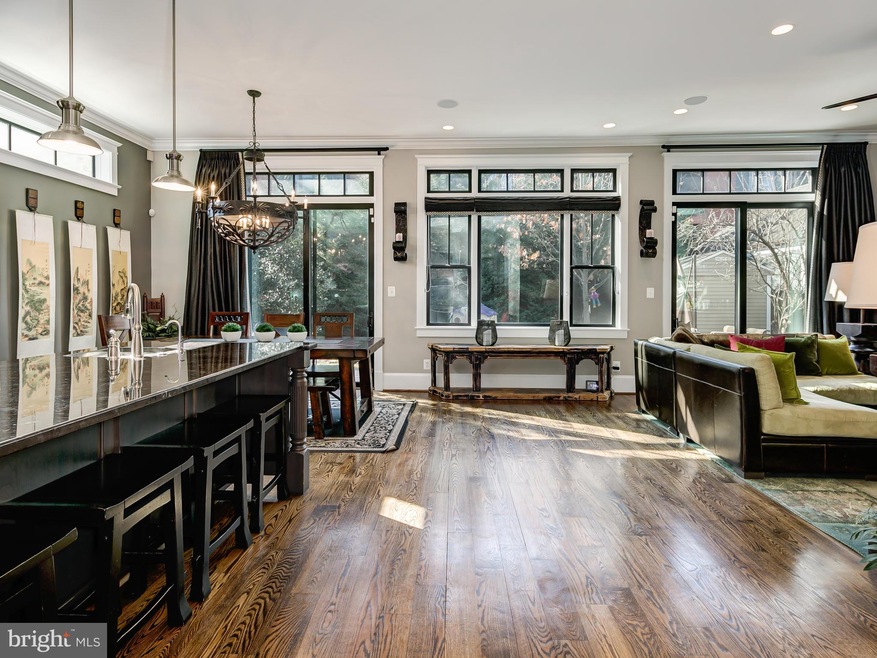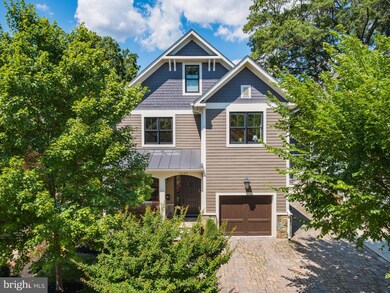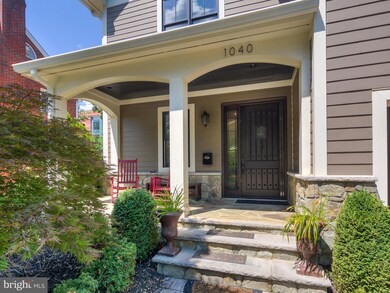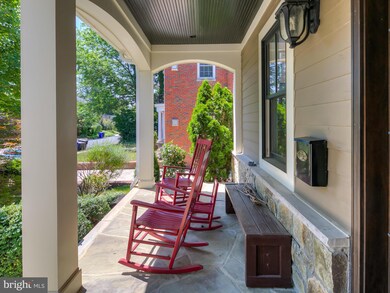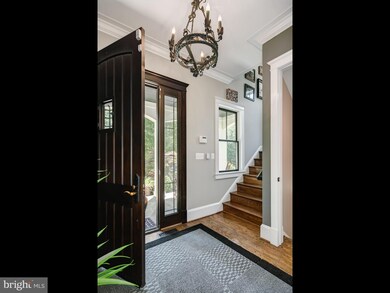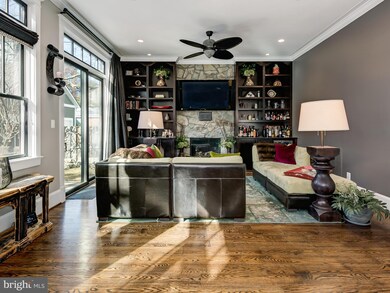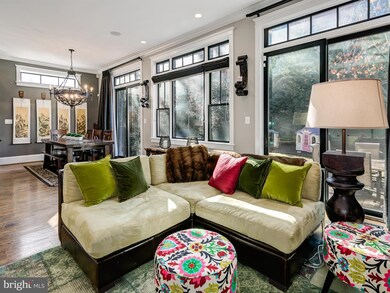
1040 N Edgewood St Arlington, VA 22201
Clarendon/Courthouse NeighborhoodEstimated Value: $2,141,664 - $2,617,000
Highlights
- Eat-In Gourmet Kitchen
- 5-minute walk to Clarendon
- Wood Flooring
- Dorothy Hamm Middle School Rated A
- Craftsman Architecture
- 3-minute walk to 11th St. Park
About This Home
As of May 2018Handsome custom-built ('09) in heart of Clarendon! 2 blocks to Whole Foods, Starbx and all Clarendon offers. Four finished lvls incorporate all a homeowner seeks in urban oasis. Main level created for entertaining, with easy flow onto rear terrace and yard; lower level theater and guest suite; and upper level master suite, 3 additional bedrooms, and family spaces for play, crafts and quiet time.
Last Agent to Sell the Property
TTR Sotheby's International Realty License #0225075485 Listed on: 02/08/2018

Home Details
Home Type
- Single Family
Est. Annual Taxes
- $15,431
Year Built
- Built in 2009
Lot Details
- 6,078 Sq Ft Lot
- Back Yard Fenced
- Property is in very good condition
- Property is zoned R-5
Parking
- 1 Car Attached Garage
- Garage Door Opener
- Off-Street Parking
Home Design
- Craftsman Architecture
- Stone Siding
Interior Spaces
- Property has 3 Levels
- Wet Bar
- Ceiling height of 9 feet or more
- Ceiling Fan
- Recessed Lighting
- Fireplace Mantel
- Window Treatments
- Window Screens
- Sliding Doors
- Six Panel Doors
- Mud Room
- Entrance Foyer
- Family Room Off Kitchen
- Dining Room
- Game Room
- Storage Room
- Utility Room
- Home Gym
- Wood Flooring
Kitchen
- Eat-In Gourmet Kitchen
- Breakfast Area or Nook
- Built-In Oven
- Gas Oven or Range
- Six Burner Stove
- Range Hood
- Microwave
- Ice Maker
- Dishwasher
- Upgraded Countertops
- Disposal
Bedrooms and Bathrooms
- 5 Bedrooms
- En-Suite Primary Bedroom
- En-Suite Bathroom
- 4.5 Bathrooms
Laundry
- Laundry Room
- Front Loading Dryer
- Front Loading Washer
Finished Basement
- Sump Pump
- Basement with some natural light
Outdoor Features
- Patio
- Porch
Utilities
- Forced Air Heating and Cooling System
- Vented Exhaust Fan
- Programmable Thermostat
- Natural Gas Water Heater
Community Details
- No Home Owners Association
- Clarendon Subdivision
Listing and Financial Details
- Tax Lot 98A
- Assessor Parcel Number 18-024-021
Ownership History
Purchase Details
Home Financials for this Owner
Home Financials are based on the most recent Mortgage that was taken out on this home.Purchase Details
Home Financials for this Owner
Home Financials are based on the most recent Mortgage that was taken out on this home.Similar Homes in Arlington, VA
Home Values in the Area
Average Home Value in this Area
Purchase History
| Date | Buyer | Sale Price | Title Company |
|---|---|---|---|
| Benson Guy P | $1,850,000 | Commonwealth Land Title | |
| Johnson Scott M | $660,000 | -- |
Mortgage History
| Date | Status | Borrower | Loan Amount |
|---|---|---|---|
| Open | Benson Guy P | $1,354,117 | |
| Closed | Benson Guy P | $1,387,500 | |
| Closed | Benson Guy P | $1,387,500 | |
| Previous Owner | Johnson Scott M | $75,000 | |
| Previous Owner | Johnson Scott M | $460,000 | |
| Previous Owner | Johnson Scott M | $250,000 | |
| Previous Owner | Johnson Scott M | $729,750 | |
| Previous Owner | Johnson Scott M | $100,000 | |
| Previous Owner | Johnson Scott M | $1,000,000 |
Property History
| Date | Event | Price | Change | Sq Ft Price |
|---|---|---|---|---|
| 05/11/2018 05/11/18 | Sold | $1,850,000 | -1.6% | $453 / Sq Ft |
| 02/22/2018 02/22/18 | Pending | -- | -- | -- |
| 02/08/2018 02/08/18 | For Sale | $1,880,000 | -- | $460 / Sq Ft |
Tax History Compared to Growth
Tax History
| Year | Tax Paid | Tax Assessment Tax Assessment Total Assessment is a certain percentage of the fair market value that is determined by local assessors to be the total taxable value of land and additions on the property. | Land | Improvement |
|---|---|---|---|---|
| 2024 | $19,585 | $1,895,900 | $898,200 | $997,700 |
| 2023 | $19,258 | $1,869,700 | $878,200 | $991,500 |
| 2022 | $18,794 | $1,824,700 | $838,200 | $986,500 |
| 2021 | $17,840 | $1,732,000 | $816,000 | $916,000 |
| 2020 | $17,006 | $1,657,500 | $749,700 | $907,800 |
| 2019 | $16,731 | $1,630,700 | $714,000 | $916,700 |
| 2018 | $15,365 | $1,527,300 | $688,500 | $838,800 |
| 2017 | $15,431 | $1,533,900 | $663,000 | $870,900 |
| 2016 | $14,027 | $1,415,400 | $591,600 | $823,800 |
| 2015 | $13,843 | $1,389,900 | $566,100 | $823,800 |
| 2014 | $13,639 | $1,369,400 | $530,400 | $839,000 |
Agents Affiliated with this Home
-
Ruth Boyer O'Dea

Seller's Agent in 2018
Ruth Boyer O'Dea
TTR Sotheby's International Realty
(703) 338-2277
8 in this area
84 Total Sales
-
eileen aronovitch

Buyer's Agent in 2018
eileen aronovitch
Keller Williams Realty
(504) 319-7002
1 in this area
13 Total Sales
Map
Source: Bright MLS
MLS Number: 1000129446
APN: 18-024-021
- 1036 N Daniel St
- 1021 N Garfield St Unit 328
- 1021 N Garfield St Unit B37
- 1021 N Garfield St Unit B39
- 1021 N Garfield St Unit 831
- 1004 N Daniel St
- 1201 N Garfield St Unit 604
- 1201 N Garfield St Unit 106
- 1205 N Garfield St Unit 609
- 933 N Daniel St
- 1020 N Highland St Unit 620
- 2534 Fairfax Dr Unit 5BII
- 911 N Irving St
- 1276 N Wayne St Unit 300
- 1276 N Wayne St Unit 408
- 1276 N Wayne St Unit 800
- 1276 N Wayne St Unit 320
- 1276 N Wayne St Unit 1030
- 1276 N Wayne St Unit 1219
- 1416 N Hancock St
- 1040 N Edgewood St
- 1044 N Edgewood St
- 1034 N Edgewood St
- 1046 N Edgewood St
- 1028 N Edgewood St
- 1025 N Fillmore St
- 1025 N Fillmore St Unit 328
- 1025 N Fillmore St
- 1039 N Edgewood St
- 1035 N Edgewood St
- 1022 N Edgewood St
- 1031 N Edgewood St
- 1047 N Edgewood St
- 1027 N Edgewood St
- 2823 11th St N
- 2819 11th St N
- 2859 11th St N
- 2825 11th St N
- 1018 N Edgewood St
- 1018 N Edgewood St Unit A
