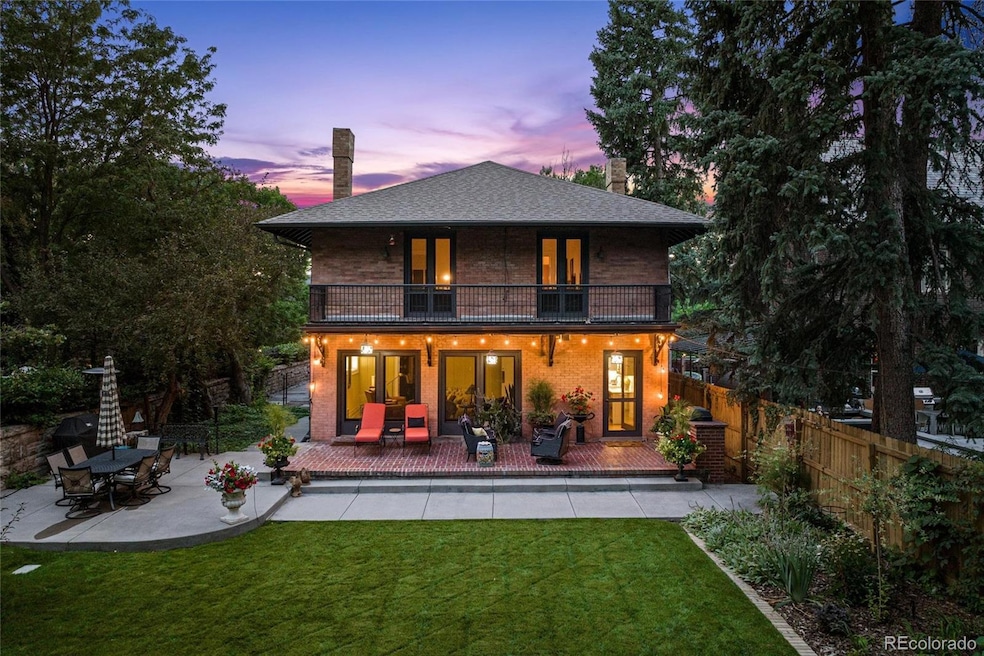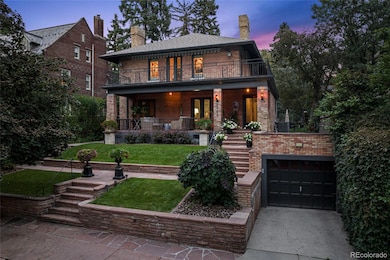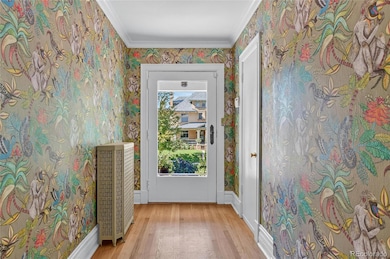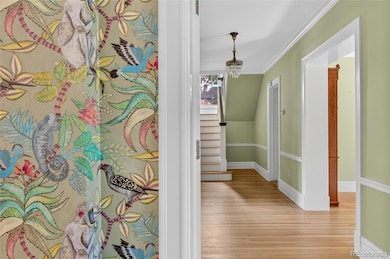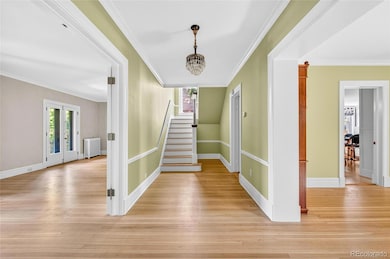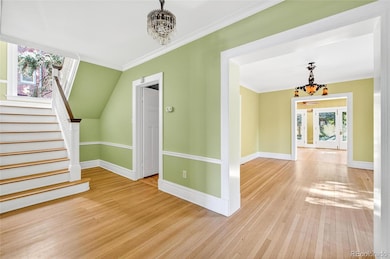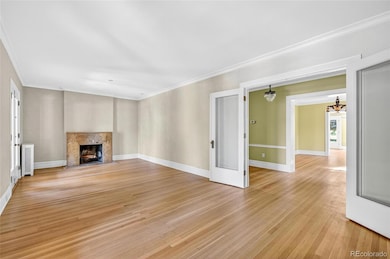1040 N Humboldt St Denver, CO 80218
Cheesman Park NeighborhoodEstimated payment $11,197/month
Highlights
- Primary Bedroom Suite
- Open Floorplan
- Traditional Architecture
- Morey Middle School Rated A-
- Living Room with Fireplace
- Wood Flooring
About This Home
Updates: New Roof on home and Garage and solid structural engineering report available upon request. Rare Humboldt Historic District gem that backs up to Cheesman park.
Enjoy views of the park from your private balcony, whether upstairs or downstairs. 1040 Humboldt is nestled on a quiet block in one of Denver’s most sought-after neighborhoods. This stunning 3-bedroom, 4-bathroom home offers nearly 5,000 square feet of historic charm and modern convenience. Built with the elegance of the early 1900s, this residence features exquisite architectural details, spacious living areas, and a seamless blend of classic design and contemporary comfort. Much of the home has been meticulously updated, including the kitchen, which was completely renovated and now features a handcrafted La Cornue 6-burner range, custom Monogram refrigerator and dishwasher, beverage fridge, and top-of-the-line cabinets and countertops. All of the original hardwood floors have been refinished throughout to perfection, and the entire home has been repainted, both inside and out. Enjoy easy outdoor living with an updated sprinkler system. The attached two-car garage adds rare convenience in this historic district, and with no HOA, you can make this home your own Just steps entrance to both Cheesman Park and the Denver Botanic Gardens, this home provides an unbeatable lifestyle with nature at your doorstep. Discover the charm of some of Denver’s finest dining, just minutes away, including Potager, Mizuna,Luca, and Atelier as well as all the lovely perks of Cherry Creek shops and more! This is a rare opportunity to own a piece of history in an iconic Denver location—don’t miss out! Basement and garage can be viewed in the Matterport link:
Listing Agent
My Denver Real Estate Brokerage Email: steph@mydenverre.com,720-300-2637 License #100082270 Listed on: 03/04/2025
Home Details
Home Type
- Single Family
Est. Annual Taxes
- $7,619
Year Built
- Built in 1903
Lot Details
- 8,250 Sq Ft Lot
- West Facing Home
- Property is Fully Fenced
- Level Lot
- Private Yard
- Property is zoned U-SU-C
Parking
- 2 Car Attached Garage
- Tandem Parking
Home Design
- Traditional Architecture
- Brick Exterior Construction
- Composition Roof
Interior Spaces
- 2-Story Property
- Open Floorplan
- High Ceiling
- Window Treatments
- Entrance Foyer
- Family Room
- Living Room with Fireplace
- 2 Fireplaces
- Dining Room
- Wood Flooring
Kitchen
- Oven
- Cooktop with Range Hood
- Dishwasher
- Disposal
Bedrooms and Bathrooms
- 3 Bedrooms
- Primary Bedroom Suite
Basement
- Partial Basement
- Fireplace in Basement
Home Security
- Carbon Monoxide Detectors
- Fire and Smoke Detector
Outdoor Features
- Balcony
- Covered Patio or Porch
Schools
- Dora Moore Elementary School
- Morey Middle School
- East High School
Utilities
- Evaporated cooling system
- Heating System Uses Natural Gas
- Gas Water Heater
Community Details
- No Home Owners Association
- Cheesman Park Subdivision
Listing and Financial Details
- Exclusions: Seller's Personal Property
- Assessor Parcel Number 5022-37-004
Map
Home Values in the Area
Average Home Value in this Area
Tax History
| Year | Tax Paid | Tax Assessment Tax Assessment Total Assessment is a certain percentage of the fair market value that is determined by local assessors to be the total taxable value of land and additions on the property. | Land | Improvement |
|---|---|---|---|---|
| 2024 | $7,788 | $98,330 | $34,870 | $63,460 |
| 2023 | $7,619 | $98,330 | $34,870 | $63,460 |
| 2022 | $6,912 | $86,920 | $34,660 | $52,260 |
| 2021 | $6,140 | $89,430 | $35,660 | $53,770 |
| 2020 | $5,232 | $77,670 | $27,430 | $50,240 |
| 2019 | $5,086 | $77,670 | $27,430 | $50,240 |
| 2018 | $4,616 | $66,870 | $24,860 | $42,010 |
| 2017 | $4,603 | $66,870 | $24,860 | $42,010 |
| 2016 | $4,323 | $60,970 | $22,901 | $38,069 |
| 2015 | $4,142 | $60,970 | $22,901 | $38,069 |
| 2014 | $3,765 | $53,290 | $26,849 | $26,441 |
Property History
| Date | Event | Price | List to Sale | Price per Sq Ft |
|---|---|---|---|---|
| 10/28/2025 10/28/25 | Price Changed | $1,999,999 | -7.0% | $421 / Sq Ft |
| 10/17/2025 10/17/25 | Price Changed | $2,150,000 | -2.3% | $452 / Sq Ft |
| 10/09/2025 10/09/25 | Price Changed | $2,199,900 | 0.0% | $463 / Sq Ft |
| 08/26/2025 08/26/25 | Price Changed | $2,200,000 | -3.9% | $463 / Sq Ft |
| 07/19/2025 07/19/25 | Price Changed | $2,290,000 | -8.4% | $482 / Sq Ft |
| 06/25/2025 06/25/25 | Price Changed | $2,500,000 | -5.7% | $526 / Sq Ft |
| 06/13/2025 06/13/25 | Price Changed | $2,650,000 | -1.9% | $557 / Sq Ft |
| 06/03/2025 06/03/25 | Price Changed | $2,700,000 | -1.8% | $568 / Sq Ft |
| 04/22/2025 04/22/25 | Price Changed | $2,750,000 | -1.8% | $578 / Sq Ft |
| 03/04/2025 03/04/25 | For Sale | $2,800,000 | -- | $589 / Sq Ft |
Purchase History
| Date | Type | Sale Price | Title Company |
|---|---|---|---|
| Deed | $711,000 | First Integrity Title | |
| Deed | $1,740,000 | First Integrity Title |
Mortgage History
| Date | Status | Loan Amount | Loan Type |
|---|---|---|---|
| Open | $1,305,000 | Credit Line Revolving |
Source: REcolorado®
MLS Number: 8674837
APN: 5022-37-004
- 1130 N Lafayette St Unit 3
- 1056 N Marion St Unit 202
- 1056 Marion St Unit 203
- 1515 E 9th Ave Unit 310
- 1200 N Humboldt St Unit 206
- 1200 N Humboldt St Unit 604
- 1200 N Humboldt St Unit 902
- 1200 N Humboldt St Unit 1503
- 1200 N Humboldt St Unit 303
- 1151 N Marion St Unit 104
- 1321 E 12th Ave Unit 3
- 1130 N Downing St
- 1231 N Lafayette St
- 1107 N Downing St
- 1050 N Corona St Unit 215
- 1050 N Corona St Unit 308
- 1050 N Corona St Unit 216
- 1050 N Corona St Unit 314
- 1267 N Lafayette St Unit 404
- 1234 N Downing St
- 1050 N Lafayette St Unit 203
- 1090 N Lafayette St Unit 502
- 1126 Lafayette St Unit 4
- 1070 N Marion St
- 1140 N Marion St
- 1073 N Downing St Unit ID1026252P
- 1073 N Downing St Unit ID1026249P
- 1250 N Humboldt St Unit 905
- 1260 N Humboldt St Unit 3
- 1008 Corona St Unit 405
- 1010 Corona St
- 1137 E 12th Ave
- 985 N Corona St Unit 203
- 1015 E 10th Ave
- 1224-1232 E 13th Ave
- 1177 Race St
- 1331 N Humboldt St
- 1330 Lafayette St
- 1320 N Marion St Unit D
- 1029 E 8th Ave Unit 502
