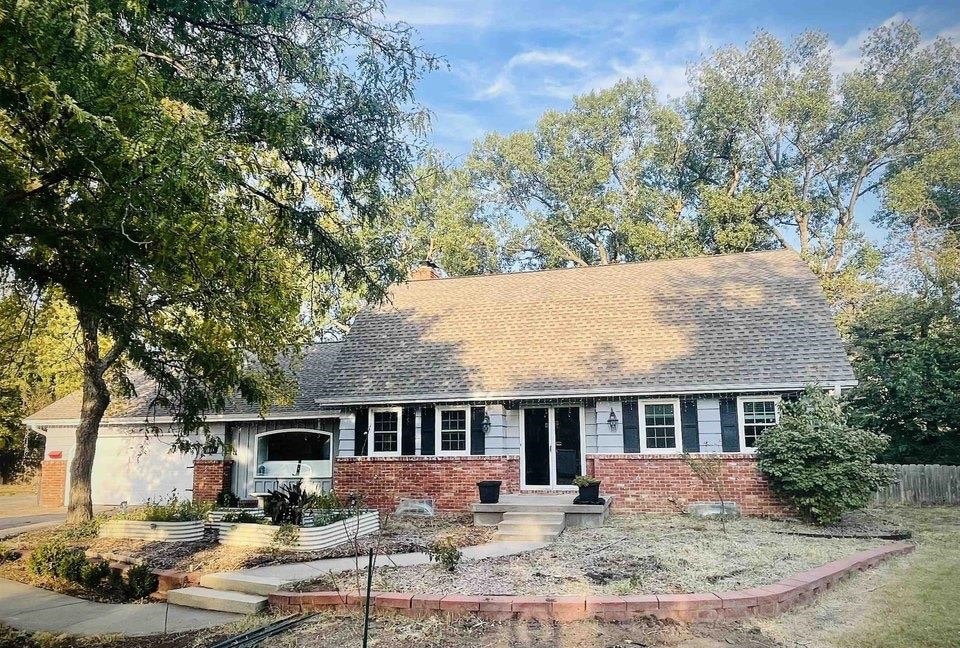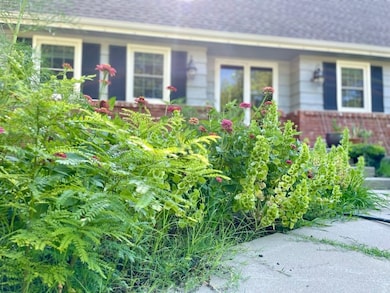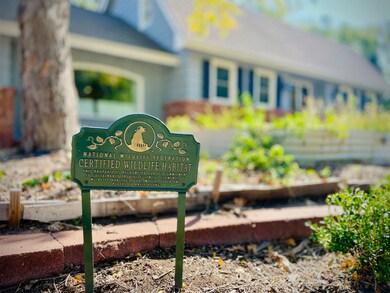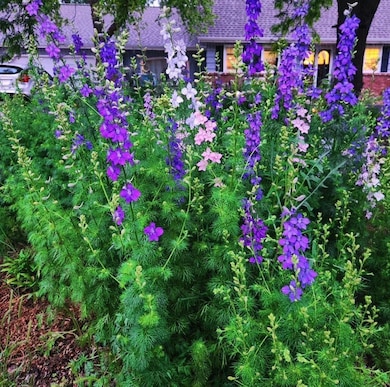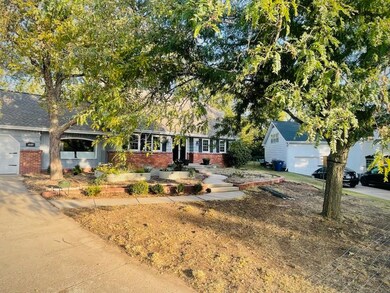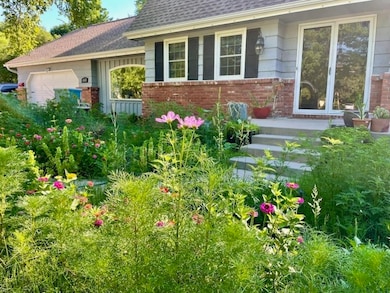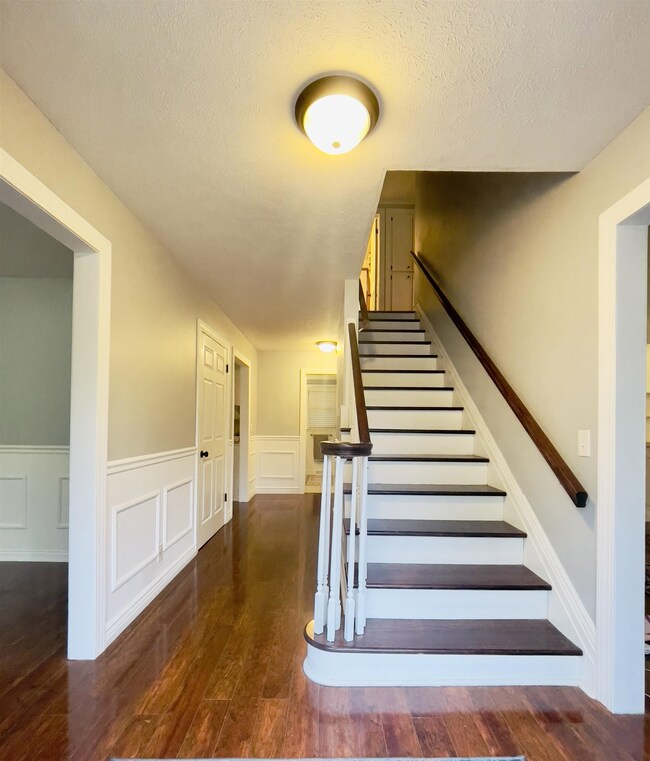
1040 N Lawrence Ct Wichita, KS 67206
Pine Valley Estates NeighborhoodHighlights
- No HOA
- 2 Car Attached Garage
- Forced Air Heating and Cooling System
- Formal Dining Room
- Living Room
- Carpet
About This Home
As of April 2025Welcome home!! Positioned perfectly on a cul-de-sac lot you will absolutely love! Enjoy the large yard and over-sized driveway. Featuring 4 large bedrooms and 3.5 baths, the layout offers plenty of space for your growing needs. The main floor offers a quaint entry with easy access to the formal living room with built in shelves. Nearby the formal dining room flows nicely to the kitchen and main floor family room. You will love the kitchen with built in oven and microwave, two-way fireplace, updated cabinetry, counters, and backsplash. The perfect spot of the home can be found in the main floor family room. This light and bright space includes fireplace, built-ins, access to patio, surround sounds speakers, and easy access to the oversized laundry and half bath. The main floor also includes a sizable bedroom, full bathroom updated in2016, and a tremendous mud room/laundry area with great storage space! The upper level includes the master suite with updated bath along with two large bedrooms and full guest bath. The full basement is unfinished and has great potential! Your outdoor space includes fenced yard, paver patio, raised deck with pergola, and plenty of green space for playing! This exceptional home has been updated tastefully with new base trim, new door trim, new main floor windows and more. The front of the home has been turned into a wildlife habitat recognized by the National Wildlife Federation!! Take advantage of this opportunity!
Home Details
Home Type
- Single Family
Est. Annual Taxes
- $3,650
Year Built
- Built in 1964
Parking
- 2 Car Attached Garage
Home Design
- Composition Roof
Interior Spaces
- 2,456 Sq Ft Home
- 2-Story Property
- Living Room
- Formal Dining Room
Kitchen
- Microwave
- Dishwasher
Flooring
- Carpet
- Laminate
Bedrooms and Bathrooms
- 4 Bedrooms
Laundry
- Dryer
- Washer
Schools
- Price-Harris Elementary School
- Southeast High School
Additional Features
- 0.32 Acre Lot
- Forced Air Heating and Cooling System
Community Details
- No Home Owners Association
- Pine Valley Estates Subdivision
Listing and Financial Details
- Assessor Parcel Number 20173-114-18-0-24-01-015.00
Ownership History
Purchase Details
Home Financials for this Owner
Home Financials are based on the most recent Mortgage that was taken out on this home.Purchase Details
Home Financials for this Owner
Home Financials are based on the most recent Mortgage that was taken out on this home.Purchase Details
Home Financials for this Owner
Home Financials are based on the most recent Mortgage that was taken out on this home.Purchase Details
Home Financials for this Owner
Home Financials are based on the most recent Mortgage that was taken out on this home.Purchase Details
Home Financials for this Owner
Home Financials are based on the most recent Mortgage that was taken out on this home.Purchase Details
Home Financials for this Owner
Home Financials are based on the most recent Mortgage that was taken out on this home.Purchase Details
Home Financials for this Owner
Home Financials are based on the most recent Mortgage that was taken out on this home.Purchase Details
Home Financials for this Owner
Home Financials are based on the most recent Mortgage that was taken out on this home.Map
Similar Homes in the area
Home Values in the Area
Average Home Value in this Area
Purchase History
| Date | Type | Sale Price | Title Company |
|---|---|---|---|
| Warranty Deed | -- | Meridian Title | |
| Warranty Deed | -- | Alpha Title | |
| Interfamily Deed Transfer | -- | Security 1St Title | |
| Quit Claim Deed | -- | Security 1St Title | |
| Warranty Deed | -- | Security 1St Title Llc | |
| Interfamily Deed Transfer | -- | None Available | |
| Interfamily Deed Transfer | -- | None Available | |
| Warranty Deed | -- | Security 1St Title | |
| Warranty Deed | -- | Security Abstract & Title Co |
Mortgage History
| Date | Status | Loan Amount | Loan Type |
|---|---|---|---|
| Open | $328,686 | FHA | |
| Previous Owner | $291,620 | FHA | |
| Previous Owner | $224,700 | New Conventional | |
| Previous Owner | $223,155 | New Conventional | |
| Previous Owner | $145,300 | New Conventional | |
| Previous Owner | $152,800 | New Conventional | |
| Previous Owner | $159,842 | FHA | |
| Previous Owner | $15,000 | Stand Alone Second | |
| Previous Owner | $106,400 | No Value Available |
Property History
| Date | Event | Price | Change | Sq Ft Price |
|---|---|---|---|---|
| 04/09/2025 04/09/25 | Sold | -- | -- | -- |
| 03/18/2025 03/18/25 | Pending | -- | -- | -- |
| 02/14/2025 02/14/25 | Price Changed | $325,000 | -1.5% | $132 / Sq Ft |
| 01/02/2025 01/02/25 | Price Changed | $330,000 | -1.5% | $134 / Sq Ft |
| 12/09/2024 12/09/24 | For Sale | $335,000 | +15.6% | $136 / Sq Ft |
| 06/28/2021 06/28/21 | Sold | -- | -- | -- |
| 05/19/2021 05/19/21 | Pending | -- | -- | -- |
| 05/15/2021 05/15/21 | For Sale | $289,900 | 0.0% | $118 / Sq Ft |
| 04/17/2021 04/17/21 | Pending | -- | -- | -- |
| 04/15/2021 04/15/21 | For Sale | $289,900 | +23.4% | $118 / Sq Ft |
| 01/17/2020 01/17/20 | Sold | -- | -- | -- |
| 12/17/2019 12/17/19 | Pending | -- | -- | -- |
| 10/11/2019 10/11/19 | For Sale | $234,900 | 0.0% | $96 / Sq Ft |
| 09/14/2019 09/14/19 | Pending | -- | -- | -- |
| 09/05/2019 09/05/19 | For Sale | $234,900 | -- | $96 / Sq Ft |
Tax History
| Year | Tax Paid | Tax Assessment Tax Assessment Total Assessment is a certain percentage of the fair market value that is determined by local assessors to be the total taxable value of land and additions on the property. | Land | Improvement |
|---|---|---|---|---|
| 2023 | $3,877 | $32,453 | $3,864 | $28,589 |
| 2022 | $3,429 | $30,510 | $3,646 | $26,864 |
| 2021 | $3,046 | $26,554 | $3,013 | $23,541 |
| 2020 | $2,405 | $20,953 | $3,013 | $17,940 |
| 2019 | $2,249 | $19,585 | $3,013 | $16,572 |
| 2018 | $2,167 | $18,826 | $2,358 | $16,468 |
| 2017 | $2,103 | $0 | $0 | $0 |
| 2016 | $2,101 | $0 | $0 | $0 |
| 2015 | $2,086 | $0 | $0 | $0 |
| 2014 | $2,043 | $0 | $0 | $0 |
Source: South Central Kansas MLS
MLS Number: 648393
APN: 114-18-0-24-01-015.00
- 6917 E Stonegate St
- 6513 E Magill Ln
- 673 N Broadmoor Ave
- 6520 E Jacqueline St
- 6519 E Jacqueline St
- 1441 N Rock Rd
- 6427 E Jacqueline St
- 7700 E 13th St N
- 6427 E Marjorie St
- 6321 E 8th St N
- 6411 E Marjorie St
- 6033 E 10th St N
- 6115 E 9th St N
- 6412 E Claytonia St
- 6102 E 8th St N
- 641 N Woodlawn Blvd
- 1210 N Willow Ln
- 641 N Woodlawn St
- 7423 E Plaza Ln
- 7077 E Central Ave
