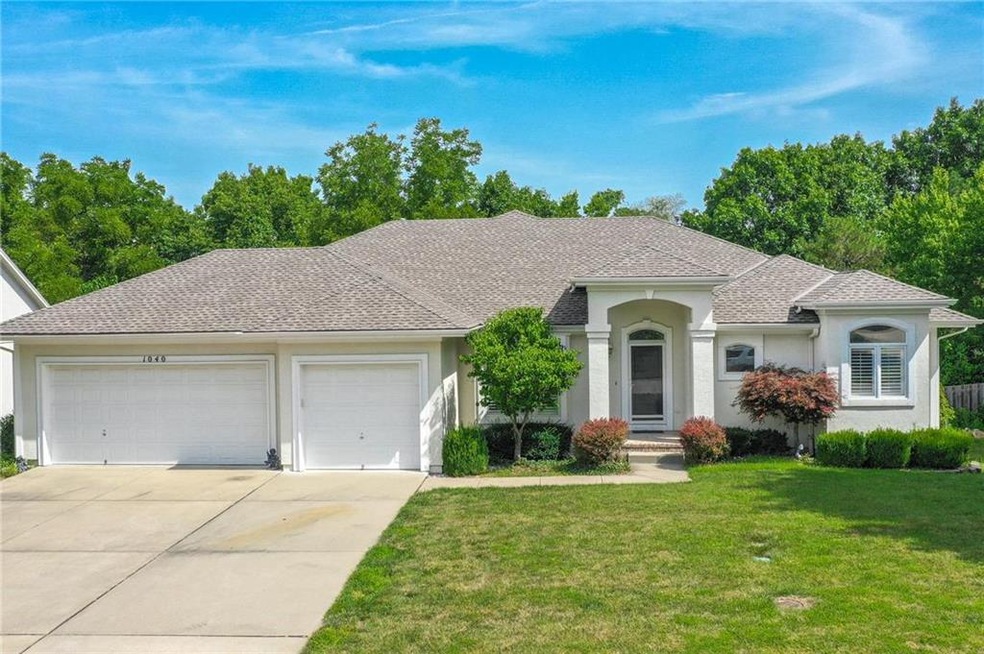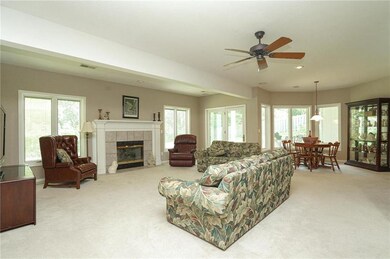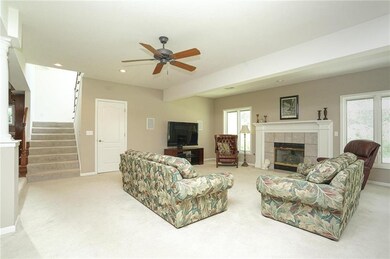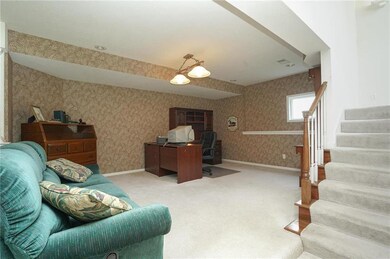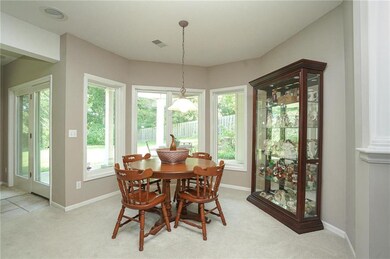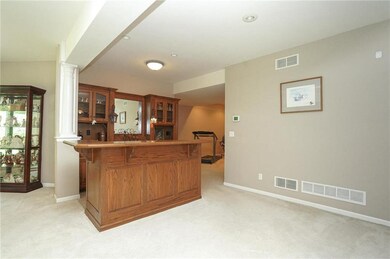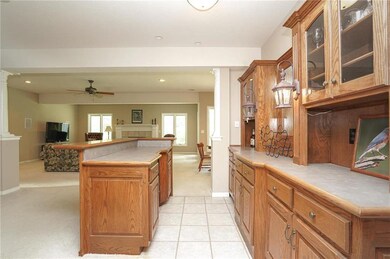
1040 NW High Point Dr Lees Summit, MO 64081
Lee's Summit NeighborhoodEstimated Value: $483,000 - $533,148
Highlights
- Custom Closet System
- Family Room with Fireplace
- Vaulted Ceiling
- Cedar Creek Elementary School Rated A
- Hearth Room
- Ranch Style House
About This Home
As of January 2021A home like this doesn't come along very often! Custom built home with exquisite attention to detail with many quality features. Built ins throughout. Main floor features amazing kitchen open to the Heart Room with large breakfast bar seating, huge walk in pantry. Main floor laundry/office. Fabulous Master Suite. Covered deck-perfect for a peaceful cup of coffee in the morning. Open, abundant natural light. Zoned HVAC, 2 water heaters. Extremely private backyard backing to trees is a natural attraction to wildlife. Lower level complete with bar, fireplace, additional office, workout area and two bedrooms, a hall bath and 3rd bedroom is complete with walk-in closet and private full bath. Excellent storage. Walk out to your private back yard patio. This home is perfect for entertaining and easy every day living.
Last Agent to Sell the Property
ReeceNichols - Lees Summit License #2000146498 Listed on: 07/20/2020
Home Details
Home Type
- Single Family
Est. Annual Taxes
- $6,901
Year Built
- Built in 1998
Lot Details
- 0.32 Acre Lot
- Sprinkler System
- Many Trees
HOA Fees
- $27 Monthly HOA Fees
Parking
- 3 Car Attached Garage
- Front Facing Garage
- Garage Door Opener
Home Design
- Ranch Style House
- Traditional Architecture
- Composition Roof
Interior Spaces
- Wet Bar: Ceramic Tiles, Shower Over Tub, Carpet, Ceiling Fan(s), Walk-In Closet(s), Shower Only, Built-in Features, Double Vanity, Separate Shower And Tub, Whirlpool Tub, Hardwood, Pantry, Fireplace
- Central Vacuum
- Built-In Features: Ceramic Tiles, Shower Over Tub, Carpet, Ceiling Fan(s), Walk-In Closet(s), Shower Only, Built-in Features, Double Vanity, Separate Shower And Tub, Whirlpool Tub, Hardwood, Pantry, Fireplace
- Vaulted Ceiling
- Ceiling Fan: Ceramic Tiles, Shower Over Tub, Carpet, Ceiling Fan(s), Walk-In Closet(s), Shower Only, Built-in Features, Double Vanity, Separate Shower And Tub, Whirlpool Tub, Hardwood, Pantry, Fireplace
- Skylights
- Gas Fireplace
- Thermal Windows
- Shades
- Plantation Shutters
- Drapes & Rods
- Family Room with Fireplace
- 2 Fireplaces
- Formal Dining Room
Kitchen
- Hearth Room
- Electric Oven or Range
- Dishwasher
- Granite Countertops
- Laminate Countertops
- Wood Stained Kitchen Cabinets
Flooring
- Wood
- Wall to Wall Carpet
- Linoleum
- Laminate
- Stone
- Ceramic Tile
- Luxury Vinyl Plank Tile
- Luxury Vinyl Tile
Bedrooms and Bathrooms
- 3 Bedrooms
- Custom Closet System
- Cedar Closet: Ceramic Tiles, Shower Over Tub, Carpet, Ceiling Fan(s), Walk-In Closet(s), Shower Only, Built-in Features, Double Vanity, Separate Shower And Tub, Whirlpool Tub, Hardwood, Pantry, Fireplace
- Walk-In Closet: Ceramic Tiles, Shower Over Tub, Carpet, Ceiling Fan(s), Walk-In Closet(s), Shower Only, Built-in Features, Double Vanity, Separate Shower And Tub, Whirlpool Tub, Hardwood, Pantry, Fireplace
- Double Vanity
- Whirlpool Bathtub
- Bathtub with Shower
Laundry
- Laundry Room
- Laundry on main level
Finished Basement
- Walk-Out Basement
- Sub-Basement: Bathroom 1
Home Security
- Storm Doors
- Fire and Smoke Detector
Additional Features
- Enclosed patio or porch
- City Lot
- Forced Air Heating and Cooling System
Listing and Financial Details
- Exclusions: See Sellers Disclosure
- Assessor Parcel Number 51-940-01-04-00-0-00-000
Community Details
Overview
- Bent Tree Bluffs Subdivision
Recreation
- Community Pool
Ownership History
Purchase Details
Purchase Details
Home Financials for this Owner
Home Financials are based on the most recent Mortgage that was taken out on this home.Purchase Details
Purchase Details
Purchase Details
Similar Homes in the area
Home Values in the Area
Average Home Value in this Area
Purchase History
| Date | Buyer | Sale Price | Title Company |
|---|---|---|---|
| Price Valeria A | -- | None Listed On Document | |
| Price Valeria A | -- | None Available | |
| Draheim Richard L | -- | None Available | |
| Draheim Richard L | $371,000 | Stewart Title | |
| Link Deloris E | -- | -- |
Mortgage History
| Date | Status | Borrower | Loan Amount |
|---|---|---|---|
| Open | Price Valeria A | $40,000 | |
| Previous Owner | Price Valeria A | $354,053 |
Property History
| Date | Event | Price | Change | Sq Ft Price |
|---|---|---|---|---|
| 01/22/2021 01/22/21 | Sold | -- | -- | -- |
| 12/19/2020 12/19/20 | Pending | -- | -- | -- |
| 11/21/2020 11/21/20 | Price Changed | $400,000 | -5.9% | $82 / Sq Ft |
| 09/16/2020 09/16/20 | Price Changed | $425,000 | -5.6% | $87 / Sq Ft |
| 08/05/2020 08/05/20 | Price Changed | $450,000 | -5.3% | $92 / Sq Ft |
| 07/20/2020 07/20/20 | For Sale | $475,000 | -- | $97 / Sq Ft |
Tax History Compared to Growth
Tax History
| Year | Tax Paid | Tax Assessment Tax Assessment Total Assessment is a certain percentage of the fair market value that is determined by local assessors to be the total taxable value of land and additions on the property. | Land | Improvement |
|---|---|---|---|---|
| 2024 | $4,917 | $68,096 | $9,876 | $58,220 |
| 2023 | $4,881 | $68,096 | $9,876 | $58,220 |
| 2022 | $5,943 | $73,625 | $9,415 | $64,210 |
| 2021 | $6,066 | $72,200 | $9,415 | $62,785 |
| 2020 | $7,094 | $85,261 | $9,415 | $75,846 |
| 2019 | $6,901 | $85,261 | $9,415 | $75,846 |
| 2018 | $6,220 | $71,318 | $7,442 | $63,876 |
| 2017 | $5,464 | $71,318 | $7,442 | $63,876 |
| 2016 | $5,464 | $62,016 | $5,073 | $56,943 |
| 2014 | $4,908 | $54,606 | $5,792 | $48,814 |
Agents Affiliated with this Home
-
Debbie White

Seller's Agent in 2021
Debbie White
ReeceNichols - Lees Summit
(816) 985-3444
77 in this area
180 Total Sales
-
Sherri Jacobson
S
Buyer's Agent in 2021
Sherri Jacobson
ReeceNichols- Leawood Town Center
(913) 345-0700
1 in this area
19 Total Sales
Map
Source: Heartland MLS
MLS Number: 2231885
APN: 51-940-01-04-00-0-00-000
- 822 NW Game Creek
- 901 NW High Point Dr
- 2536 NW Bent Tree Cir
- 2516 NW Bent Tree Cir
- 2504 NW Bent Tree Cir
- 2316 NW Summerfield Dr
- 1004 NW Springdale Dr
- 904 NW Winterset St
- 13004 E 99th St
- 13012 E 99th St
- 613 NW Alexa Ln
- 1031 NW Cedar Creek Ln
- 717 NW Silver Ridge
- 516 NW Timberbrooke Dr
- 633 NW Brookhaven Dr
- 325 NW Ambersham Dr
- 209 NW Ambersham Dr
- 1352 NW Pryor Rd
- 336 NW Thoreau Cir
- 2804 NW Nutall Ct
- 1040 NW High Point Dr
- 1036 NW High Point Dr
- 1039 NW High Point Dr
- 1044 NW High Point Dr
- 1043 NW High Point Dr
- 1032 NW High Point Dr
- 1035 NW High Point Dr
- 1048 NW High Point Dr
- 1051 NW High Point Dr
- 1031 NW High Point Dr
- 1028 NW High Point Dr
- 1052 NW High Point Dr
- 1027 NW High Point Dr
- 1063 NW High Point Dr
- 1024 NW High Point Dr
- 1056 NW High Point Dr
- 1067 NW High Point Dr
- 1060 NW High Point Dr
- 1021 NW High Point Dr
- 1020 NW High Point Dr
