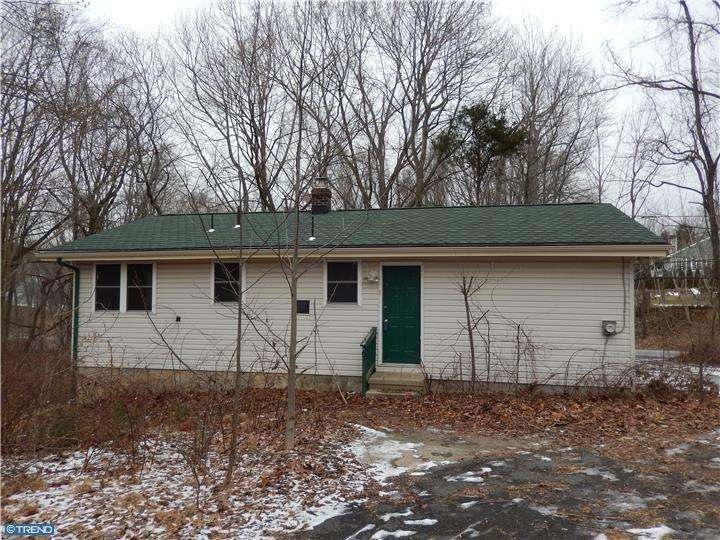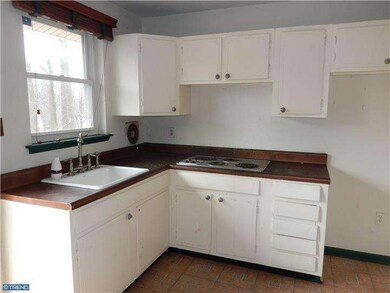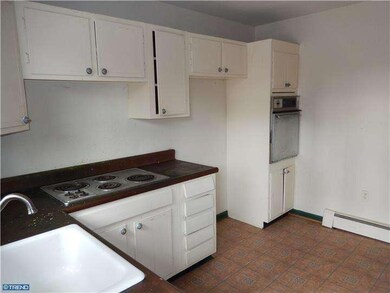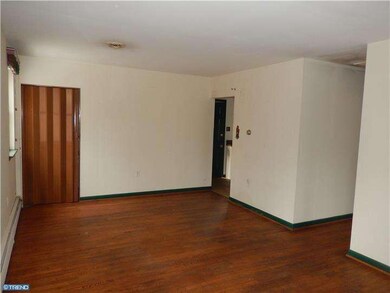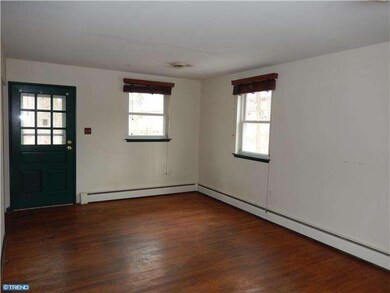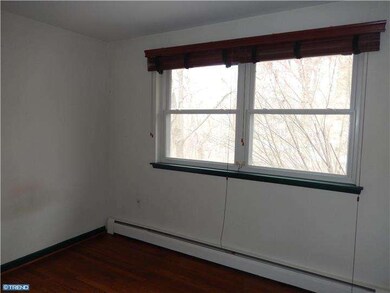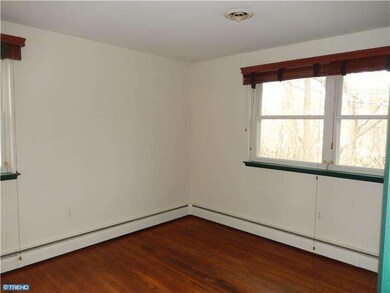
1040 Old Lancaster Pike Hockessin, DE 19707
Estimated Value: $373,000 - $806,210
Highlights
- 2.54 Acre Lot
- Wooded Lot
- Wood Flooring
- Dupont (H.B.) Middle School Rated A
- Rambler Architecture
- Attic
About This Home
As of March 2015This is a Fannie Mae HomePath property. This ranch home is nestled on 2.5 acres in Hockessin on a wooded site with rolling vistas, an incredible place to call home. Ranch style home features hardwood floors throughout with an open, flowing floor plan. Formal living room is open to dining area and flows nicely into kitchen area with retro cabinets and counters. Three well-scaled bedrooms feature ample closet space. Windows appear to have been updated with vinyl replacements and roof upgraded in the recent past. Full unfinished basement with walk out could be finished into additional living space. Don't miss out on this opportunity to purchase this slice of paradise in Hockessin a place you will want to call home! Seller requires that offers be made online via the homepath website.
Home Details
Home Type
- Single Family
Est. Annual Taxes
- $1,332
Year Built
- Built in 1966
Lot Details
- 2.54 Acre Lot
- Wooded Lot
Parking
- Driveway
Home Design
- Rambler Architecture
- Shingle Roof
Interior Spaces
- 925 Sq Ft Home
- Property has 1 Level
- Replacement Windows
- Living Room
- Eat-In Kitchen
- Laundry on main level
- Attic
Flooring
- Wood
- Vinyl
Bedrooms and Bathrooms
- 3 Bedrooms
- En-Suite Primary Bedroom
- 1 Full Bathroom
Unfinished Basement
- Basement Fills Entire Space Under The House
- Exterior Basement Entry
Schools
- Brandywine Springs Elementary School
- Henry B. Du Pont Middle School
- Alexis I. Dupont High School
Utilities
- Heating System Uses Oil
- Baseboard Heating
- Hot Water Heating System
- Summer or Winter Changeover Switch For Hot Water
- Well
- On Site Septic
Community Details
- No Home Owners Association
Listing and Financial Details
- Tax Lot 011
- Assessor Parcel Number 08-013.00-011
Ownership History
Purchase Details
Home Financials for this Owner
Home Financials are based on the most recent Mortgage that was taken out on this home.Purchase Details
Home Financials for this Owner
Home Financials are based on the most recent Mortgage that was taken out on this home.Purchase Details
Home Financials for this Owner
Home Financials are based on the most recent Mortgage that was taken out on this home.Similar Homes in the area
Home Values in the Area
Average Home Value in this Area
Purchase History
| Date | Buyer | Sale Price | Title Company |
|---|---|---|---|
| Petruccelli James D | -- | None Available | |
| Petruccelli James D | $195,000 | -- | |
| Petruccelli James D | $195,000 | -- | |
| Annane Omar | $280,000 | Transnation Title Ins Co |
Mortgage History
| Date | Status | Borrower | Loan Amount |
|---|---|---|---|
| Open | Petruccelli James D | $510,000 | |
| Closed | Petruccelli James D | $480,000 | |
| Closed | Petruccelli James D | $4,300,000 | |
| Previous Owner | Annane Omar | $266,000 |
Property History
| Date | Event | Price | Change | Sq Ft Price |
|---|---|---|---|---|
| 03/25/2015 03/25/15 | Sold | $195,000 | +8.3% | $211 / Sq Ft |
| 02/27/2015 02/27/15 | Pending | -- | -- | -- |
| 02/10/2015 02/10/15 | For Sale | $180,000 | -- | $195 / Sq Ft |
Tax History Compared to Growth
Tax History
| Year | Tax Paid | Tax Assessment Tax Assessment Total Assessment is a certain percentage of the fair market value that is determined by local assessors to be the total taxable value of land and additions on the property. | Land | Improvement |
|---|---|---|---|---|
| 2024 | $7,327 | $198,300 | $36,600 | $161,700 |
| 2023 | $6,464 | $198,300 | $36,600 | $161,700 |
| 2022 | $6,541 | $198,300 | $36,600 | $161,700 |
| 2021 | $6,540 | $198,300 | $36,600 | $161,700 |
| 2020 | $6,561 | $198,300 | $36,600 | $161,700 |
| 2019 | $1,662 | $50,300 | $18,300 | $32,000 |
| 2018 | $1,629 | $50,300 | $18,300 | $32,000 |
| 2017 | $1,609 | $50,300 | $18,300 | $32,000 |
| 2016 | $1,536 | $50,300 | $18,300 | $32,000 |
| 2015 | $1,440 | $50,300 | $18,300 | $32,000 |
| 2014 | $1,532 | $50,300 | $18,300 | $32,000 |
Agents Affiliated with this Home
-
Paul Pantano

Seller's Agent in 2015
Paul Pantano
Pantano Real Estate Inc
(302) 354-0792
1 in this area
198 Total Sales
-
Robert Miller

Buyer's Agent in 2015
Robert Miller
Luke Real Estate
(302) 656-0251
3 in this area
130 Total Sales
Map
Source: Bright MLS
MLS Number: 1002534066
APN: 08-013.00-011
- 9 Markham Ct
- 226 Hawkes Ct
- 545 Cabot Dr
- 12 Foxview Cir
- 515 Hemingway Dr
- 517 Garrick Rd
- 34 Withers Way
- 618 Venture Rd
- 561 Hemingway Dr
- 114 Mettenet Ct
- 151 Sawin Ln
- 634 Grant Ave
- 944 Old Public Rd
- 45 Wyndom Cir
- 308 Detjen Dr
- 1075 Yorklyn Rd
- 1077 Yorklyn Rd
- 4 Leigh Ct
- 10 Westwoods Blvd
- 306 Springbrook Ct
- 1040 Old Lancaster Pike
- 51 Kings Grant Rd
- 53 Kings Grant Rd
- 124 Wyeth Way
- 126 Wyeth Way
- 122 Wyeth Way
- 49 Kings Grant Rd
- 55 Kings Grant Rd
- 128 Wyeth Way
- 118 Wyeth Way
- 1038 Old Lancaster Pike
- 57 Kings Grant Rd
- 8 Whitby Ct
- 47 Kings Grant Rd
- 123 Wyeth Way
- 130 Wyeth Way
- 7 Whitby Ct
- 50 Kings Grant Rd
- 6 Whitby Ct
- 129 Wyeth Way
