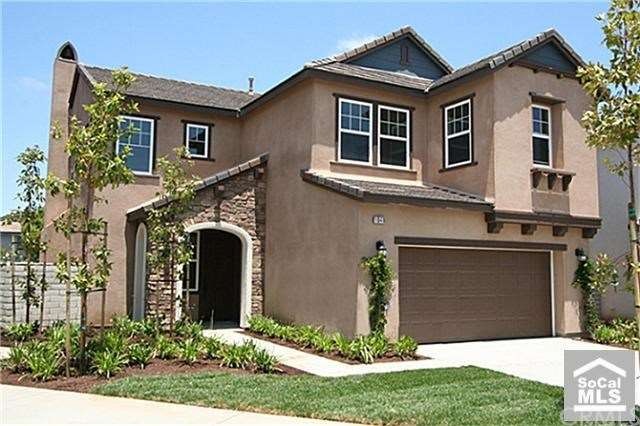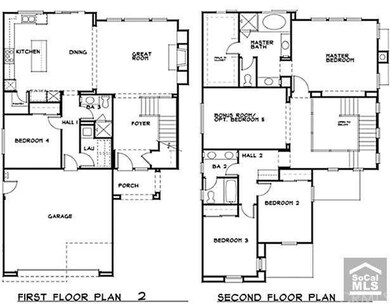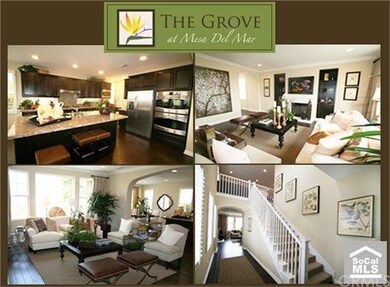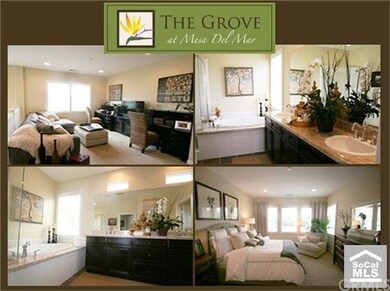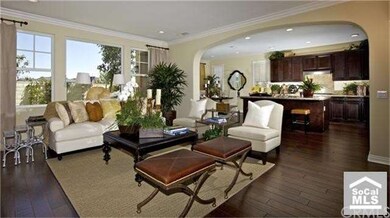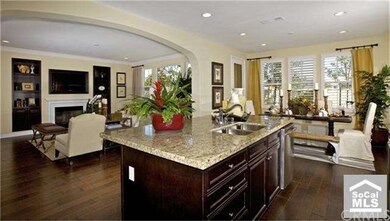
1040 Palmetto Way Costa Mesa, CA 92626
Estimated Value: $1,562,717 - $1,780,000
Highlights
- Newly Remodeled
- Open Floorplan
- Bonus Room
- Costa Mesa High School Rated A-
- Main Floor Bedroom
- Double Self-Cleaning Convection Oven
About This Home
As of May 2012Wow, Brand New Home, Brand New Tract, Costa Mesa, Detached Residence, The Grove At Mesa Del Mar, Gorgeous 2383 Sq. Ft., 2 Level, 4 Bedroom, 2 3/4 Bath, Plus Huge Bonus Room Could Be 5th Bedroom, Designed To Perfection, Bullnosed Walls, Fantastic Gourmet Kitchen, GE Profile Stainless Steel Appliances, Granite Counter Tops & Backsplash, Center Kitchen Island, Maple Cabinets With Conceled Hinges & White Interiors, Great Room With Gas Fireplace, Upstairs Laundryroom, Fantastic Master Suite,With Large Master Bathroom Featuring Dual Sinks, Elevated Kohler 5' Oval Whirlpool Bath Tub,Separate Walk In Shower With Tempered Glass Enclosure,Spacious Master Bedroom Walk In Closet,State Of The Art Construction, Dual Glazed Low E, Vinyl Windows, Plus Energy Efficient Tankless Water Heater, Recessed Downlighting,Central Heating & Sear 13 A.C.,Structured Wiring System,RG6 Cable,CAT5 Phone,Concrete Tile Roof, Direct Access 2 Car Garage,Sectional Door,Enclosed Yards,NO MELLO ROOS, Low Assoc. Dreamhome
Last Agent to Sell the Property
Re/Max Premier Realty License #01199823 Listed on: 06/01/2011

Last Buyer's Agent
Mary Ellen Regan
Intero Real Estate Services License #01713759
Home Details
Home Type
- Single Family
Est. Annual Taxes
- $10,167
Year Built
- Built in 2011 | Newly Remodeled
Lot Details
- 5,494 Sq Ft Lot
- Block Wall Fence
- Sprinklers on Timer
HOA Fees
- $116 Monthly HOA Fees
Parking
- 2 Car Attached Garage
- Parking Available
- Two Garage Doors
- Garage Door Opener
- Driveway
Home Design
- Planned Development
- Tile Roof
- Concrete Roof
- Wood Siding
- Copper Plumbing
- Stucco
Interior Spaces
- 2,383 Sq Ft Home
- Open Floorplan
- Built-In Features
- Crown Molding
- Coffered Ceiling
- Recessed Lighting
- Wood Burning Fireplace
- Electric Fireplace
- Gas Fireplace
- Sliding Doors
- Formal Entry
- Great Room with Fireplace
- Bonus Room
- Storage
Kitchen
- Breakfast Bar
- Double Self-Cleaning Convection Oven
- Microwave
- Dishwasher
- Disposal
Flooring
- Carpet
- Tile
- Vinyl
Bedrooms and Bathrooms
- 4 Bedrooms
- Main Floor Bedroom
- Walk-In Closet
Laundry
- Laundry Room
- Laundry in Kitchen
Outdoor Features
- Enclosed patio or porch
Utilities
- Forced Air Heating System
- Tankless Water Heater
- Sewer Paid
- Cable TV Available
Community Details
- Brand New Home
Listing and Financial Details
- Tax Lot 3
- Tax Tract Number 16917
- Assessor Parcel Number 14167123
Ownership History
Purchase Details
Home Financials for this Owner
Home Financials are based on the most recent Mortgage that was taken out on this home.Similar Homes in Costa Mesa, CA
Home Values in the Area
Average Home Value in this Area
Purchase History
| Date | Buyer | Sale Price | Title Company |
|---|---|---|---|
| Pelayo Jesse James Cortez | $700,000 | Chicago Title Company |
Mortgage History
| Date | Status | Borrower | Loan Amount |
|---|---|---|---|
| Open | Pelayo Jesse James Cortez | $719,500 | |
| Closed | Pelayo Jesse James Cortez | $722,500 | |
| Closed | Pelayo Jesse James Cortez | $726,000 | |
| Closed | Pelayo Jesse James Cortez | $625,500 | |
| Closed | Pelayo Jesse James Cortez | $682,255 | |
| Previous Owner | Oxbow 101 Llc | $4,400,000 |
Property History
| Date | Event | Price | Change | Sq Ft Price |
|---|---|---|---|---|
| 05/13/2012 05/13/12 | Sold | $700,000 | -1.3% | $294 / Sq Ft |
| 03/28/2012 03/28/12 | Pending | -- | -- | -- |
| 06/28/2011 06/28/11 | Price Changed | $709,000 | -9.0% | $298 / Sq Ft |
| 06/01/2011 06/01/11 | For Sale | $779,000 | -- | $327 / Sq Ft |
Tax History Compared to Growth
Tax History
| Year | Tax Paid | Tax Assessment Tax Assessment Total Assessment is a certain percentage of the fair market value that is determined by local assessors to be the total taxable value of land and additions on the property. | Land | Improvement |
|---|---|---|---|---|
| 2024 | $10,167 | $861,993 | $430,999 | $430,994 |
| 2023 | $9,843 | $845,092 | $422,548 | $422,544 |
| 2022 | $9,530 | $828,522 | $414,263 | $414,259 |
| 2021 | $9,259 | $812,277 | $406,140 | $406,137 |
| 2020 | $9,156 | $803,949 | $401,976 | $401,973 |
| 2019 | $8,962 | $788,186 | $394,094 | $394,092 |
| 2018 | $8,783 | $772,732 | $386,367 | $386,365 |
| 2017 | $8,634 | $757,581 | $378,791 | $378,790 |
| 2016 | $8,448 | $742,727 | $371,364 | $371,363 |
| 2015 | $8,152 | $731,571 | $365,786 | $365,785 |
| 2014 | $7,961 | $717,241 | $358,621 | $358,620 |
Agents Affiliated with this Home
-
Rob Udell

Seller's Agent in 2012
Rob Udell
RE/MAX
(949) 887-8170
41 Total Sales
-
M
Buyer's Agent in 2012
Mary Ellen Regan
Intero Real Estate Services
Map
Source: California Regional Multiple Listing Service (CRMLS)
MLS Number: S661534
APN: 141-671-23
- 1033 Valencia St
- 1027 Palmetto Way
- 2786 Lorenzo Ave
- 2737 Lorenzo Ave
- 2871 Anza Ln
- 3001 Fillmore Way
- 3003 Fillmore Way
- 2818 Francis Ln
- 3109 Monroe Way
- 782 Wesleyan
- 3112 Tara
- 3067 Trinity Dr
- 292 Bowling Green Dr
- 1111 S Coast Dr Unit 18
- 3007 Killybrooke Ln
- 117 Clearbrook Ln
- 133 Morristown Ln
- 746 Hudson Ave
- 742 Hudson Ave
- 249 Loyola Rd
- 1040 Palmetto Way
- 1042 Palmetto Way
- 1038 Palmetto Way
- 1044 Palmetto Way
- 1036 Palmetto Way
- 1046 Coronado Dr
- 1034 Palmetto Way
- 1040 El Camino Dr
- 1046 El Camino Dr
- 1032 Palmetto Way
- 1031 Palmetto Way
- 1034 El Camino Dr Unit D
- 1034 El Camino Dr Unit B
- 1034 El Camino Dr
- 1042 Coronado Dr
- 1030 Palmetto Way
- 1055 El Camino Dr Unit F
- 1055 El Camino Dr Unit E
- 1028 El Camino Dr
- 2796 Mendoza Dr
