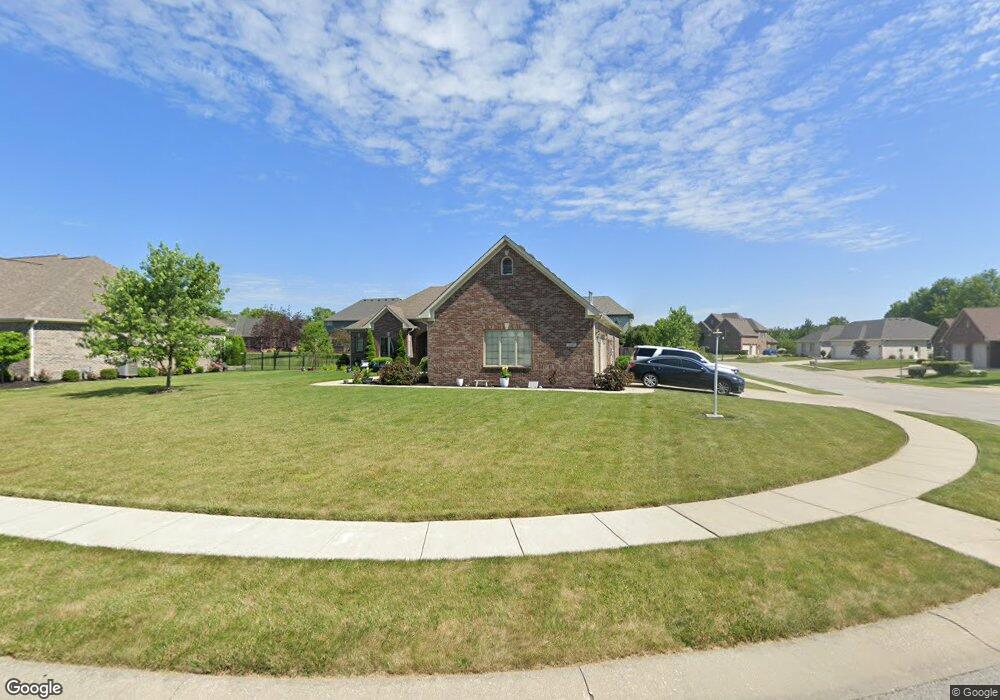1040 Red Oak Dr Plainfield, IN 46168
Estimated Value: $383,000 - $467,000
3
Beds
3
Baths
2,346
Sq Ft
$184/Sq Ft
Est. Value
About This Home
This home is located at 1040 Red Oak Dr, Plainfield, IN 46168 and is currently estimated at $432,072, approximately $184 per square foot. 1040 Red Oak Dr is a home located in Hendricks County with nearby schools including Van Buren Elementary School, Plainfield Community Middle School, and Plainfield High School.
Ownership History
Date
Name
Owned For
Owner Type
Purchase Details
Closed on
Jul 19, 2025
Sold by
Mason Traci L and Mason Michael F
Bought by
Mason Traci L and Mason Michael
Current Estimated Value
Home Financials for this Owner
Home Financials are based on the most recent Mortgage that was taken out on this home.
Original Mortgage
$306,267
Interest Rate
6.58%
Mortgage Type
FHA
Purchase Details
Closed on
Jan 13, 2017
Sold by
Mason Traci L
Bought by
Mason Traci L and Mason Michael F
Home Financials for this Owner
Home Financials are based on the most recent Mortgage that was taken out on this home.
Original Mortgage
$164,750
Interest Rate
4.13%
Mortgage Type
New Conventional
Purchase Details
Closed on
Feb 3, 2010
Sold by
Elliott Charles
Bought by
Carl Elliott Traci L
Purchase Details
Closed on
Dec 5, 2007
Sold by
U S Bank N A
Bought by
Elliott Traci and Elliott Charles
Home Financials for this Owner
Home Financials are based on the most recent Mortgage that was taken out on this home.
Original Mortgage
$180,000
Interest Rate
6.3%
Mortgage Type
New Conventional
Purchase Details
Closed on
Nov 27, 2007
Sold by
Reaves Thomas W and Reaves Janet
Bought by
U S Ban N A
Home Financials for this Owner
Home Financials are based on the most recent Mortgage that was taken out on this home.
Original Mortgage
$180,000
Interest Rate
6.3%
Mortgage Type
New Conventional
Purchase Details
Closed on
Dec 9, 2005
Sold by
Daum Mike
Bought by
Reaves Thomas W
Home Financials for this Owner
Home Financials are based on the most recent Mortgage that was taken out on this home.
Original Mortgage
$232,000
Interest Rate
8.97%
Mortgage Type
Adjustable Rate Mortgage/ARM
Create a Home Valuation Report for This Property
The Home Valuation Report is an in-depth analysis detailing your home's value as well as a comparison with similar homes in the area
Home Values in the Area
Average Home Value in this Area
Purchase History
| Date | Buyer | Sale Price | Title Company |
|---|---|---|---|
| Mason Traci L | -- | Cosmopolitan Title | |
| Mason Traci L | -- | First American Title | |
| Carl Elliott Traci L | -- | None Available | |
| Elliott Traci | -- | None Available | |
| U S Ban N A | -- | None Available | |
| Reaves Thomas W | -- | None Available |
Source: Public Records
Mortgage History
| Date | Status | Borrower | Loan Amount |
|---|---|---|---|
| Previous Owner | Mason Traci L | $306,267 | |
| Previous Owner | Mason Traci L | $164,750 | |
| Previous Owner | Elliott Traci | $180,000 | |
| Previous Owner | U S Ban N A | $180,000 | |
| Previous Owner | Reaves Thomas W | $232,000 |
Source: Public Records
Tax History Compared to Growth
Tax History
| Year | Tax Paid | Tax Assessment Tax Assessment Total Assessment is a certain percentage of the fair market value that is determined by local assessors to be the total taxable value of land and additions on the property. | Land | Improvement |
|---|---|---|---|---|
| 2024 | $4,004 | $402,300 | $62,700 | $339,600 |
| 2023 | $3,845 | $383,700 | $59,700 | $324,000 |
| 2022 | $3,779 | $370,600 | $56,900 | $313,700 |
| 2021 | $3,367 | $328,000 | $56,900 | $271,100 |
| 2020 | $3,218 | $312,300 | $56,900 | $255,400 |
| 2019 | $3,026 | $295,500 | $53,200 | $242,300 |
| 2018 | $3,063 | $292,200 | $53,200 | $239,000 |
| 2017 | $2,940 | $278,500 | $50,200 | $228,300 |
| 2016 | $3,037 | $278,600 | $50,200 | $228,400 |
| 2014 | $2,870 | $259,000 | $45,800 | $213,200 |
Source: Public Records
Map
Nearby Homes
- 2856 Colony Lake Dr E
- 7574 Williamsburg Dr
- 980 Andico Rd
- 7706 Wheelwright Ct
- 416 Linden Ln
- 504 Magnolia Dr
- 2890 Blazing Star Dr
- 7873 Fairwood Blvd
- 2443 Eagle Ave
- 2000 Hawthorne Dr
- Stamford Plan at Fairwood
- Dayton Plan at Fairwood
- Henley Plan at Fairwood
- Fairfax Plan at Fairwood
- Cortland Plan at Fairwood
- Johnstown Plan at Fairwood
- 2879 Bluewood Way
- 309 Duffey St
- 7686 Rolling Green Dr
- 7128 Verwood Ct
- 1036 Red Oak Dr
- 1039 White Oak Dr
- 783 Pin Oak Dr
- 1041 Red Oak Dr
- 787 Pin Oak Dr
- 1032 Red Oak Dr
- 1037 Red Oak Dr
- 779 Pin Oak Dr
- 1033 Red Oak Dr
- 1031 White Oak Dr
- 1028 Red Oak Dr
- 1029 Red Oak Dr
- 791 Pin Oak Dr
- 1027 White Oak Dr
- 1034 White Oak Dr
- 1025 Red Oak Dr
- 1024 Red Oak Dr
- 1023 White Oak Dr
- 1026 White Oak Dr
- 1021 Red Oak Dr
