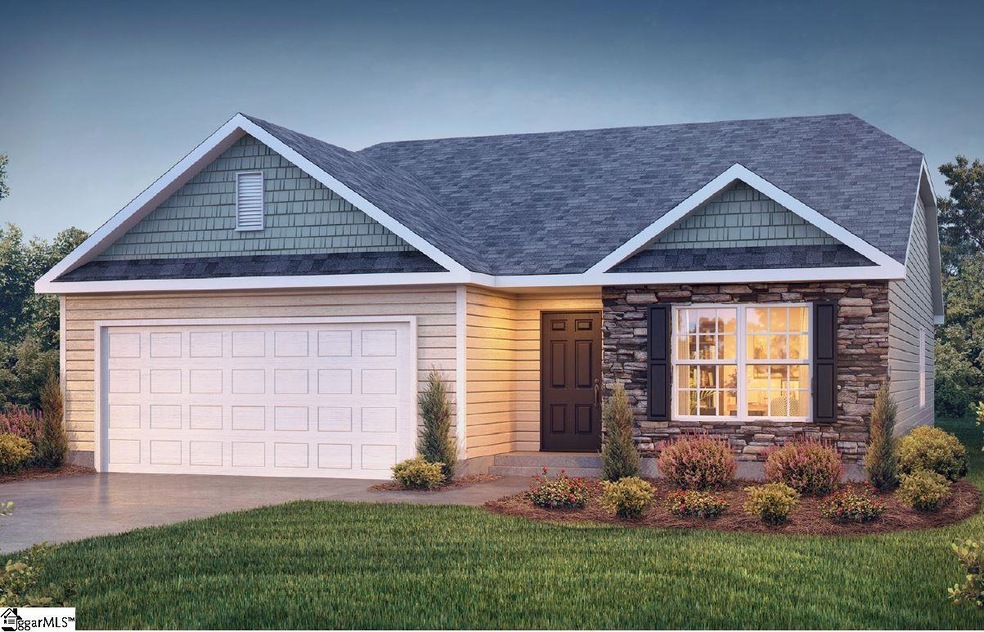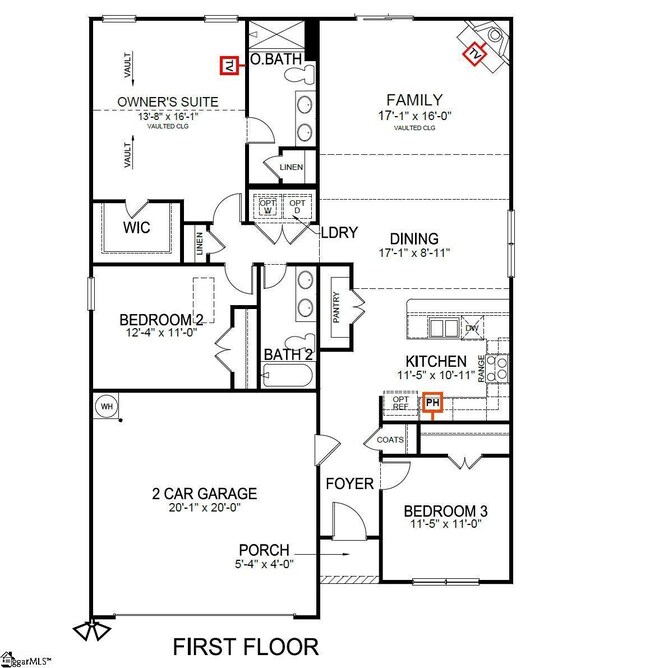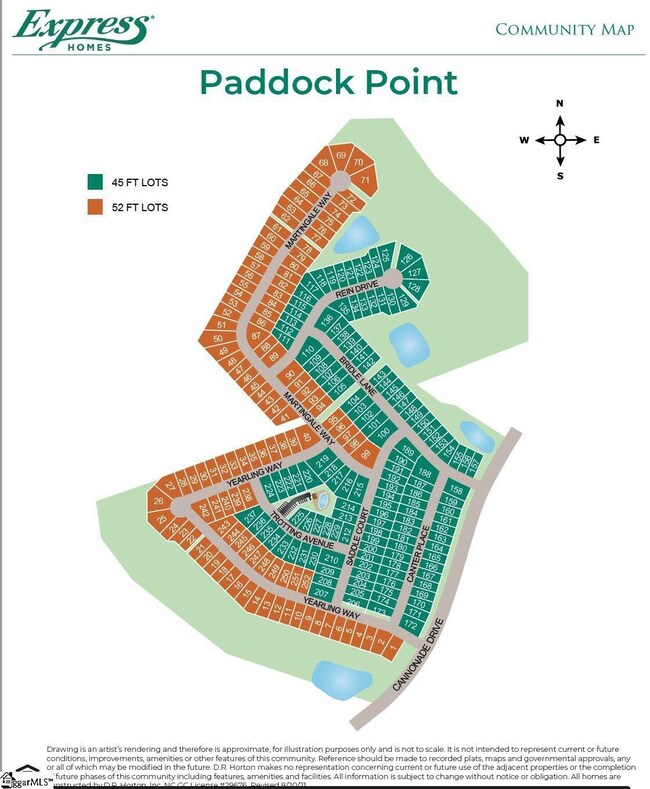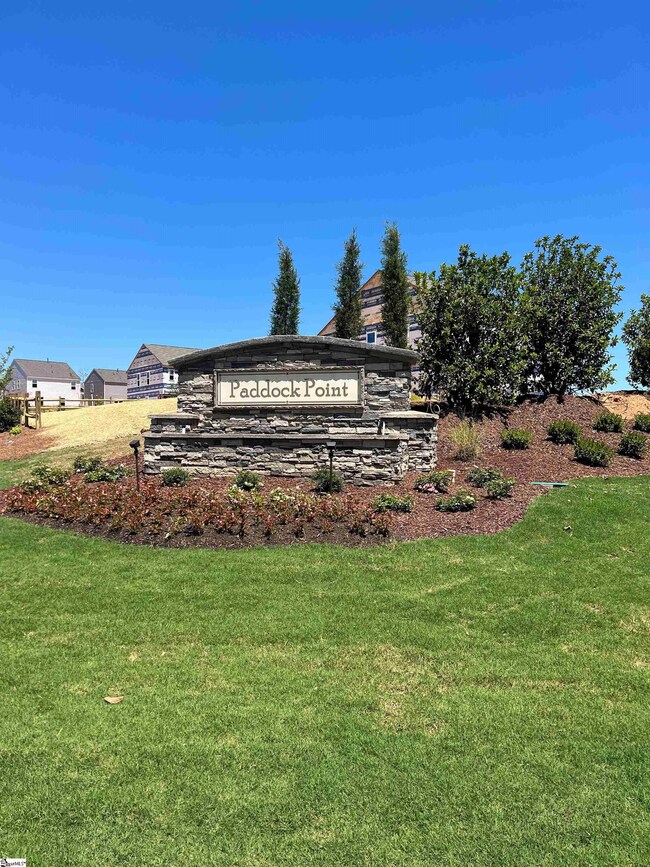
1040 Yearling Way Moore, SC 29369
Moore NeighborhoodHighlights
- Open Floorplan
- Craftsman Architecture
- Granite Countertops
- Dorman High School Rated A-
- Cathedral Ceiling
- Community Pool
About This Home
As of September 2022The Patrick floorplan is a show stopper! This home comes with 3 large bedrooms, 2 full baths with a wide open floorplan! The kitchen has granite counter tops, stainless steel appliances, large pantry and plenty of cabinets for storage. The dining area opens to the family room complete with vaulted ceilings and gas fireplace. This is an incredible value with all the benefits of new construction and a 10 yr. Home Warranty! USDA 100% financing available! Home is Connected includes programmable thermostat, Z-Wave door lock and wireless switch, touchscreen control devise, automation platform, video doorbell, and Amazon Echo and Echo Dot. Come out to Paddock Point to see what all the buzz is about. Fantastic location and the community will have a pool and cabana! ** For a limited time only, the sellers preferred lender is providing $10,000 in closing cost assistance**
Last Agent to Sell the Property
Patrick Hallinan
D.R. Horton License #104588

Home Details
Home Type
- Single Family
Est. Annual Taxes
- $1,700
Lot Details
- 7,841 Sq Ft Lot
- Lot Dimensions are 52x120
- Level Lot
HOA Fees
- $40 Monthly HOA Fees
Parking
- 2 Car Attached Garage
Home Design
- Home Under Construction
- Craftsman Architecture
- Slab Foundation
- Architectural Shingle Roof
- Vinyl Siding
- Radon Mitigation System
Interior Spaces
- 1,559 Sq Ft Home
- 1,400-1,599 Sq Ft Home
- 1-Story Property
- Open Floorplan
- Smooth Ceilings
- Cathedral Ceiling
- Ventless Fireplace
- Screen For Fireplace
- Fireplace With Gas Starter
- Vinyl Flooring
- Storage In Attic
- Laundry on main level
Kitchen
- Gas Oven
- Gas Cooktop
- Built-In Microwave
- Granite Countertops
Bedrooms and Bathrooms
- 3 Main Level Bedrooms
- 2 Full Bathrooms
- Shower Only
Outdoor Features
- Patio
Schools
- Roebuck Elementary School
- Rp Dawkins Middle School
- Dorman High School
Utilities
- Forced Air Heating and Cooling System
- Heating System Uses Natural Gas
- Tankless Water Heater
- Cable TV Available
Listing and Financial Details
- Assessor Parcel Number 6250023.06
Community Details
Overview
- Association fees include common area-gas, pool, street lights, by-laws
- William Douglas HOA
- Paddock Point Subdivision
- Mandatory home owners association
Recreation
- Community Pool
Map
Similar Homes in the area
Home Values in the Area
Average Home Value in this Area
Property History
| Date | Event | Price | Change | Sq Ft Price |
|---|---|---|---|---|
| 09/30/2022 09/30/22 | Sold | $273,990 | 0.0% | $176 / Sq Ft |
| 09/23/2022 09/23/22 | Sold | $273,990 | -2.1% | $196 / Sq Ft |
| 08/21/2022 08/21/22 | Pending | -- | -- | -- |
| 08/21/2022 08/21/22 | Pending | -- | -- | -- |
| 08/12/2022 08/12/22 | Price Changed | $279,990 | +0.2% | $180 / Sq Ft |
| 06/01/2022 06/01/22 | Price Changed | $279,520 | +0.2% | $200 / Sq Ft |
| 06/01/2022 06/01/22 | For Sale | $278,990 | 0.0% | $179 / Sq Ft |
| 05/13/2022 05/13/22 | For Sale | $278,990 | 0.0% | $199 / Sq Ft |
| 05/09/2022 05/09/22 | Pending | -- | -- | -- |
| 05/09/2022 05/09/22 | For Sale | $278,990 | -- | $199 / Sq Ft |
Source: Greater Greenville Association of REALTORS®
MLS Number: 1470968



