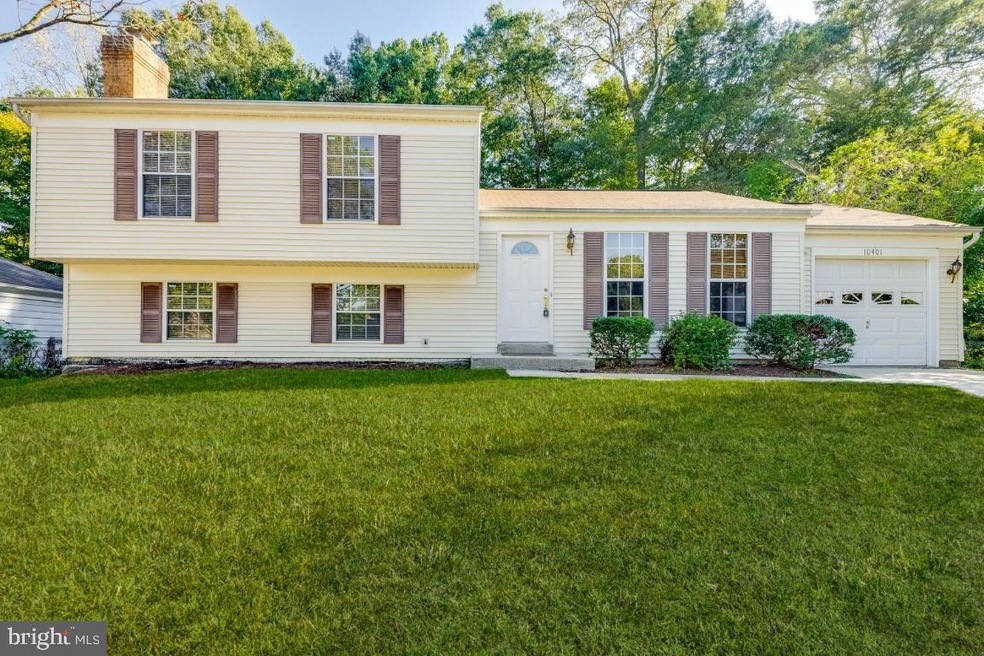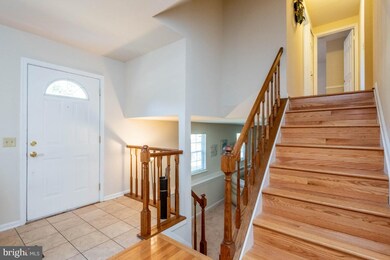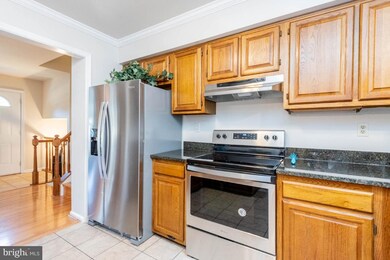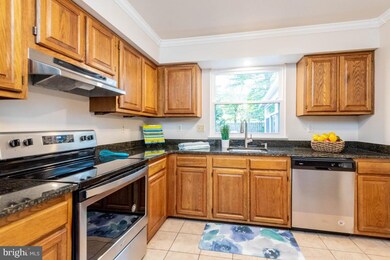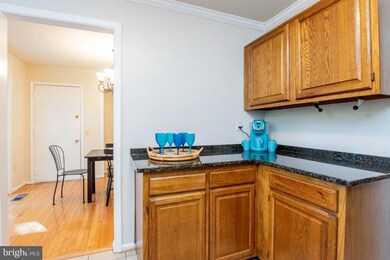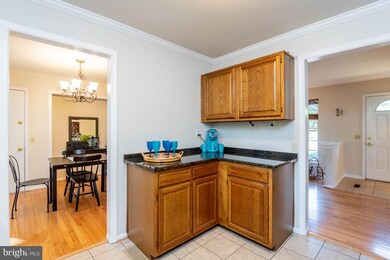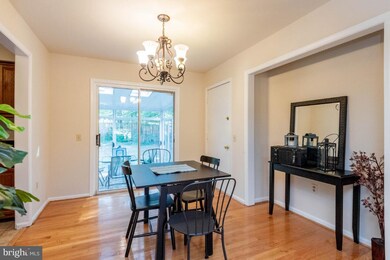
10401 Balsamwood Ct Laurel, MD 20708
South Laurel NeighborhoodEstimated Value: $521,000 - $585,000
Highlights
- Gourmet Kitchen
- 0.23 Acre Lot
- Wood Burning Stove
- View of Trees or Woods
- Open Floorplan
- Backs to Trees or Woods
About This Home
As of November 2019So many brand new improvements! Brand new 14 SEER heatpump (inside and outside). Brand new stainless appliances and granite counter tops. Fresh neutral paint all throughout with bright white trim and doors. New neutral carpeting in bedrooms, family room, and den. Shining hardwood floors in living room, dining room and stairs. Wood burning stove. Sunroom off dining room. Large fenced yard. Attached one car garage with entry to home. Pre-Marketing Appraisal and Inspection. Repairs already made by MHIC licensed contractor.
Home Details
Home Type
- Single Family
Est. Annual Taxes
- $4,598
Year Built
- Built in 1985 | Remodeled in 2019
Lot Details
- 10,125 Sq Ft Lot
- Cul-De-Sac
- Wood Fence
- Landscaped
- Backs to Trees or Woods
- Back Yard Fenced and Front Yard
- Property is in very good condition
- Property is zoned RR
HOA Fees
- $9 Monthly HOA Fees
Parking
- 1 Car Direct Access Garage
- 1 Open Parking Space
- Front Facing Garage
- Surface Parking
Home Design
- Split Level Home
- Poured Concrete
- Composition Roof
- Vinyl Siding
Interior Spaces
- 1,728 Sq Ft Home
- Property has 3 Levels
- Open Floorplan
- Built-In Features
- Chair Railings
- Ceiling Fan
- Wood Burning Stove
- Wood Burning Fireplace
- Self Contained Fireplace Unit Or Insert
- Brick Fireplace
- Double Pane Windows
- Insulated Windows
- Double Hung Windows
- Window Screens
- Sliding Doors
- Insulated Doors
- Six Panel Doors
- Entrance Foyer
- Family Room
- Living Room
- Dining Room
- Den
- Sun or Florida Room
- Views of Woods
Kitchen
- Gourmet Kitchen
- Electric Oven or Range
- Self-Cleaning Oven
- Stove
- Range Hood
- Ice Maker
- Dishwasher
- Stainless Steel Appliances
- Disposal
Flooring
- Wood
- Carpet
- Ceramic Tile
- Vinyl
Bedrooms and Bathrooms
- 3 Bedrooms
- En-Suite Primary Bedroom
- En-Suite Bathroom
- 2 Full Bathrooms
- Bathtub with Shower
- Walk-in Shower
Laundry
- Laundry Room
- Laundry on lower level
- Electric Dryer
- Washer
Finished Basement
- English Basement
- Heated Basement
- Basement Fills Entire Space Under The House
- Walk-Up Access
- Rear Basement Entry
- Shelving
- Basement Windows
Outdoor Features
- Patio
Utilities
- Forced Air Heating and Cooling System
- Heat Pump System
- Vented Exhaust Fan
- Underground Utilities
- Electric Water Heater
- Municipal Trash
- Fiber Optics Available
- Cable TV Available
Community Details
- Association fees include common area maintenance, reserve funds
- Built by Pulte
- Montpelier Woods Subdivision, Richmond Floorplan
Listing and Financial Details
- Home warranty included in the sale of the property
- Assessor Parcel Number 17101055961
Ownership History
Purchase Details
Home Financials for this Owner
Home Financials are based on the most recent Mortgage that was taken out on this home.Purchase Details
Home Financials for this Owner
Home Financials are based on the most recent Mortgage that was taken out on this home.Purchase Details
Home Financials for this Owner
Home Financials are based on the most recent Mortgage that was taken out on this home.Purchase Details
Similar Homes in Laurel, MD
Home Values in the Area
Average Home Value in this Area
Purchase History
| Date | Buyer | Sale Price | Title Company |
|---|---|---|---|
| Alcantara Yaneudis | $355,555 | Rgs Title Llc | |
| Supnik Benjamin A | $400,000 | -- | |
| Supnik Benjamin A | $400,000 | -- | |
| Adams Michael S | $132,000 | -- |
Mortgage History
| Date | Status | Borrower | Loan Amount |
|---|---|---|---|
| Open | Alcantara Yaneudis | $316,000 | |
| Previous Owner | Alcantara Yaneudis | $320,000 | |
| Previous Owner | Supnik Bejamin A | $130,827 | |
| Previous Owner | Supnik Benjamin A | $200,000 |
Property History
| Date | Event | Price | Change | Sq Ft Price |
|---|---|---|---|---|
| 11/12/2019 11/12/19 | Sold | $355,555 | +0.2% | $206 / Sq Ft |
| 10/06/2019 10/06/19 | Pending | -- | -- | -- |
| 09/28/2019 09/28/19 | For Sale | $355,000 | 0.0% | $205 / Sq Ft |
| 11/02/2016 11/02/16 | Rented | $2,020 | -3.8% | -- |
| 11/01/2016 11/01/16 | Under Contract | -- | -- | -- |
| 08/19/2016 08/19/16 | For Rent | $2,100 | +10.5% | -- |
| 06/22/2013 06/22/13 | Rented | $1,900 | 0.0% | -- |
| 06/22/2013 06/22/13 | Under Contract | -- | -- | -- |
| 06/09/2013 06/09/13 | For Rent | $1,900 | -- | -- |
Tax History Compared to Growth
Tax History
| Year | Tax Paid | Tax Assessment Tax Assessment Total Assessment is a certain percentage of the fair market value that is determined by local assessors to be the total taxable value of land and additions on the property. | Land | Improvement |
|---|---|---|---|---|
| 2024 | $6,662 | $421,500 | $0 | $0 |
| 2023 | $6,150 | $387,100 | $0 | $0 |
| 2022 | $5,639 | $352,700 | $101,200 | $251,500 |
| 2021 | $5,310 | $330,567 | $0 | $0 |
| 2020 | $4,981 | $308,433 | $0 | $0 |
| 2019 | $4,100 | $286,300 | $100,600 | $185,700 |
| 2018 | $4,625 | $284,467 | $0 | $0 |
| 2017 | $4,570 | $282,633 | $0 | $0 |
| 2016 | -- | $280,800 | $0 | $0 |
| 2015 | $3,766 | $266,833 | $0 | $0 |
| 2014 | $3,766 | $252,867 | $0 | $0 |
Agents Affiliated with this Home
-
Sherry Young

Seller's Agent in 2019
Sherry Young
RE/MAX
(301) 206-9193
1 in this area
32 Total Sales
-
Kathleen Todd

Seller Co-Listing Agent in 2019
Kathleen Todd
Next Step Realty
(410) 253-6627
1 in this area
28 Total Sales
-
Anna Masica

Buyer's Agent in 2019
Anna Masica
Compass
(240) 423-7000
51 Total Sales
-
Judy Nigh
J
Seller's Agent in 2016
Judy Nigh
Snowden Chase Realty, LLC
(240) 882-5443
-
Regina Holmes

Buyer's Agent in 2016
Regina Holmes
RE/MAX
(202) 258-0495
-
B
Buyer's Agent in 2013
Beth League
Century 21 New Millennium
Map
Source: Bright MLS
MLS Number: MDPG545506
APN: 10-1055961
- 11801 Bristolwood Terrace
- 11905 Basswood Dr
- 11212 Snowden Pond Rd
- 11304 Laurelwalk Dr
- 12513 Laurel Bowie Rd
- 11727 Tuscany Dr
- 9103 Erfurt Ct
- 9213 Fairlane Place
- 12008 Montague Dr
- 9015 Horton Rd
- 12016 Montague Dr
- 9208 Twin Hill Ln
- 11909 Orvis Way
- 11607 Admiral Ct
- 8906 Eastbourne Ln
- 12505 Carland Place
- 0 Larchdale Rd Unit MDPG2054450
- 9101 Briarchip St
- 13403 Briarwood Dr
- 9112 Briarchip St
- 10401 Balsamwood Ct
- 10403 Balsamwood Ct
- 10319 Balsamwood Ct
- 10405 Balsamwood Ct
- 11703 Balsamwood Terrace
- 10317 Balsamwood Ct
- 10400 Balsamwood Ct
- 10318 Balsamwood Ct
- 10407 Balsamwood Ct
- 10404 Balsamwood Ct
- 10315 Balsamwood Ct
- 10316 Balsamwood Ct
- 10406 Balsamwood Ct
- 10409 Balsamwood Ct
- 10313 Balsamwood Ct
- 10314 Balsamwood Ct
- 11705 Balsamwood Terrace
- 11702 Balsamwood Terrace
- 10408 Balsamwood Ct
- 10310 Balsamwood Ct
