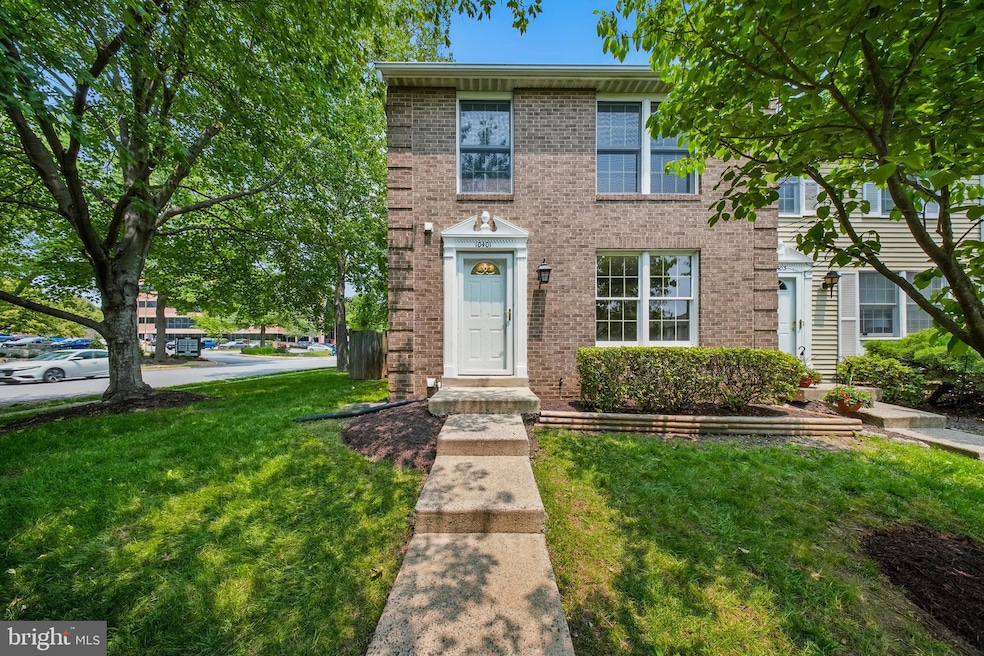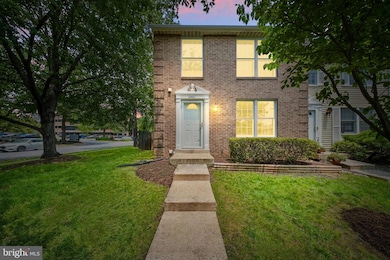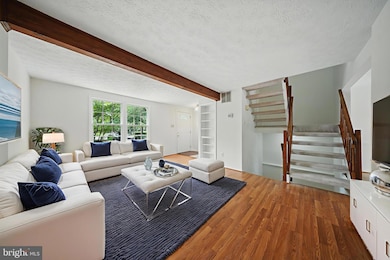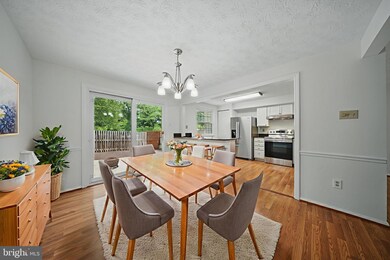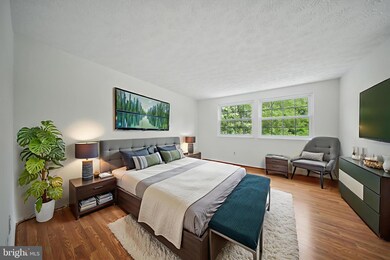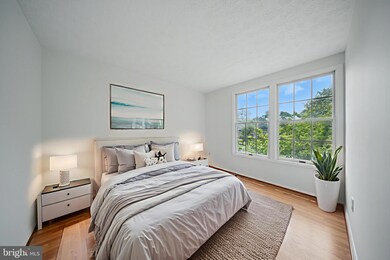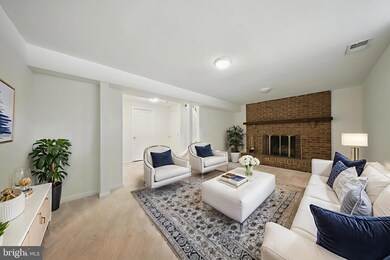
10401 Graystone Ct Oakton, VA 22124
Highlights
- Colonial Architecture
- Traditional Floor Plan
- Corner Lot
- Oakton Elementary School Rated A
- 1 Fireplace
- Game Room
About This Home
As of June 2025Welcome to 10401 Graystone Court, a beautifully updated end-unit townhome nestled in the tranquil Flint Hill Manor community of Oakton, VA. This spacious 3-bedroom, 2 full bath, 2 half bath home has been thoughtfully refreshed from top to bottom with brand new paint and carpet throughout. The sun-filled main level offers an open layout that flows seamlessly from the living and dining areas to an upgraded kitchen featuring sleek cabinetry, ample counter space, and modern appliances. Upstairs, you'll find three generously sized bedrooms, including a primary suite with a private en-suite bath, while a second full bath serves guests or family members. The finished lower level adds versatile living space with a cozy fireplace, a large bonus room perfect for a home office, gym, or rec room, an additional half bath, and plenty of storage. Enjoy the privacy of a fully fenced backyard, two assigned parking spaces, and recent system upgrades including a new HVAC (2018) and water heater (2020). Ideally located just minutes from Vienna Metro, I-66, Route 123, top-rated Fairfax County schools, shopping, dining, and parks, this move-in-ready home perfectly blends comfort, style, and convenience in one of Northern Virginia’s most desirable neighborhoods.
Last Agent to Sell the Property
Samson Properties License #0225248564 Listed on: 06/05/2025

Townhouse Details
Home Type
- Townhome
Est. Annual Taxes
- $6,412
Year Built
- Built in 1984
Lot Details
- 2,432 Sq Ft Lot
- Wood Fence
- Back Yard Fenced
HOA Fees
- $103 Monthly HOA Fees
Home Design
- Colonial Architecture
- Brick Front
Interior Spaces
- Property has 2 Levels
- Traditional Floor Plan
- Built-In Features
- Ceiling Fan
- 1 Fireplace
- Living Room
- Dining Room
- Game Room
- Carpet
Bedrooms and Bathrooms
- 3 Bedrooms
- En-Suite Primary Bedroom
- En-Suite Bathroom
Laundry
- Dryer
- Washer
Basement
- Basement Fills Entire Space Under The House
- Crawl Space
Parking
- 2 Open Parking Spaces
- 2 Parking Spaces
- Parking Lot
- 2 Assigned Parking Spaces
Schools
- Oakton High School
Utilities
- 90% Forced Air Heating and Cooling System
- Electric Water Heater
Community Details
- Flint Hill Manor Subdivision, Fairfield Floorplan
Listing and Financial Details
- Tax Lot 110
- Assessor Parcel Number 0474 19 0110
Ownership History
Purchase Details
Home Financials for this Owner
Home Financials are based on the most recent Mortgage that was taken out on this home.Purchase Details
Home Financials for this Owner
Home Financials are based on the most recent Mortgage that was taken out on this home.Similar Homes in the area
Home Values in the Area
Average Home Value in this Area
Purchase History
| Date | Type | Sale Price | Title Company |
|---|---|---|---|
| Warranty Deed | $625,000 | Stewart Title Guaranty Company | |
| Gift Deed | -- | Accommodation |
Mortgage History
| Date | Status | Loan Amount | Loan Type |
|---|---|---|---|
| Open | $593,750 | New Conventional | |
| Previous Owner | $402,500 | New Conventional | |
| Previous Owner | $287,000 | New Conventional | |
| Previous Owner | $248,000 | New Conventional |
Property History
| Date | Event | Price | Change | Sq Ft Price |
|---|---|---|---|---|
| 06/27/2025 06/27/25 | Sold | $625,000 | +0.8% | $405 / Sq Ft |
| 06/11/2025 06/11/25 | Pending | -- | -- | -- |
| 06/05/2025 06/05/25 | For Sale | $619,900 | -- | $401 / Sq Ft |
Tax History Compared to Growth
Tax History
| Year | Tax Paid | Tax Assessment Tax Assessment Total Assessment is a certain percentage of the fair market value that is determined by local assessors to be the total taxable value of land and additions on the property. | Land | Improvement |
|---|---|---|---|---|
| 2024 | $6,137 | $529,740 | $185,000 | $344,740 |
| 2023 | $5,787 | $512,840 | $185,000 | $327,840 |
| 2022 | $5,656 | $494,600 | $185,000 | $309,600 |
| 2021 | $5,403 | $460,410 | $165,000 | $295,410 |
| 2020 | $5,242 | $442,960 | $155,000 | $287,960 |
| 2019 | $4,928 | $416,350 | $150,000 | $266,350 |
| 2018 | $4,770 | $414,800 | $150,000 | $264,800 |
| 2017 | $4,816 | $414,800 | $150,000 | $264,800 |
| 2016 | $4,690 | $404,810 | $145,000 | $259,810 |
| 2015 | $4,366 | $391,210 | $145,000 | $246,210 |
| 2014 | $4,245 | $381,210 | $135,000 | $246,210 |
Agents Affiliated with this Home
-
Azhar Sutlan

Seller's Agent in 2025
Azhar Sutlan
Samson Properties
(571) 992-4145
1 in this area
47 Total Sales
-
Nishan Keyoumu
N
Seller Co-Listing Agent in 2025
Nishan Keyoumu
Samson Properties
(571) 379-0085
1 in this area
2 Total Sales
-
Maureen Sheridan

Buyer's Agent in 2025
Maureen Sheridan
Century 21 Redwood Realty
(571) 259-3033
1 in this area
45 Total Sales
Map
Source: Bright MLS
MLS Number: VAFX2243726
APN: 0474-19-0110
- 10302 Appalachian Cir Unit 209
- 2930 Jermantown Rd Unit 13
- 3176 Summit Square Dr Unit 4-D7
- 3031 Borge St Unit 205
- 10818 Willow Crescent Dr
- 10305 Antietam Ave
- 10300 Bushman Dr Unit 102
- 10300 Bushman Dr Unit 209
- 3179 Summit Square Dr Unit 2-B5
- 2817 Jermantown Rd Unit 510
- 10248 Appalachian Cir Unit 1-D7
- 10224 Baltusrol Ct
- 10201C Willow Mist Ct Unit 99
- 10300 Continental Ln
- 3123 Valentino Ct
- 10638 Pocket Place
- 10130 Blake Ln
- 10147 Valentino Dr
- 10127 Turnberry Place
- 10432 Miller Rd
