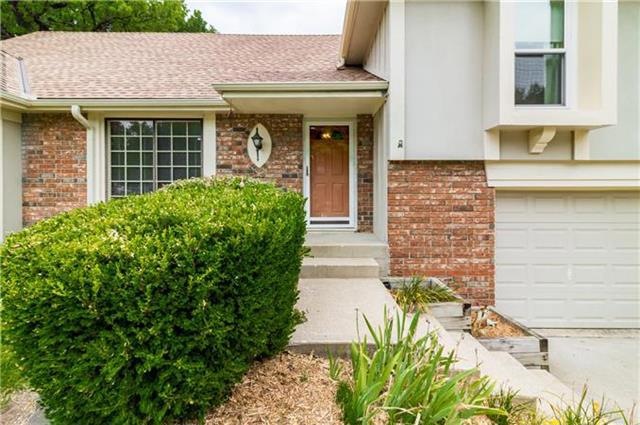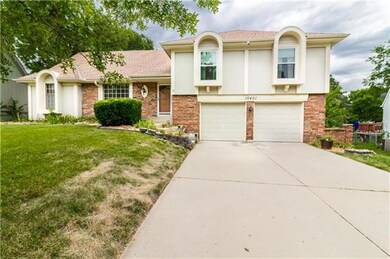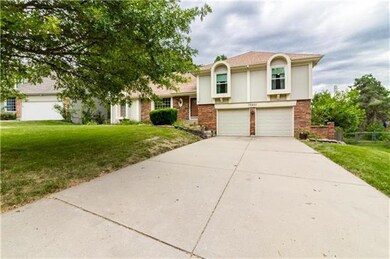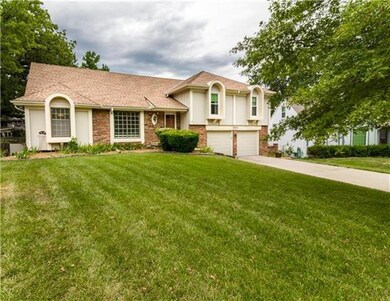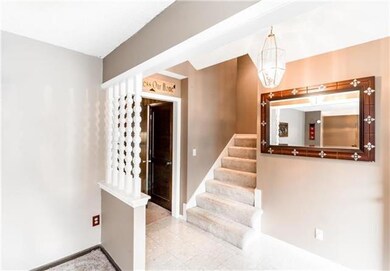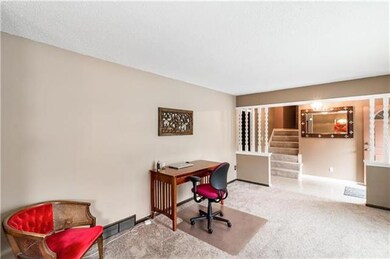
10401 Westgate St Lenexa, KS 66215
Oak Park NeighborhoodHighlights
- Deck
- Vaulted Ceiling
- Granite Countertops
- Shawnee Mission South High School Rated A
- Traditional Architecture
- 5-minute walk to Rosehill Park
About This Home
As of October 2024Today's your lucky day! Back on market-no fault of seller. IT'S A BEAUTY! Too many benefits to list here. 2 separate & spacious living areas-on the 1st floor. Finished basement offers more room and includes a cedar closet. 2-year-old roof and gutters, tandem garage w/convenient access to yard. Once you're finished exploring all this home has to offer inside, take a step out onto the incredible deck. Perfect for entertaining. Gas line in place for an outdoor kitchen. You'll want to see this! Click the virtual tour.
Last Agent to Sell the Property
Keller Williams Realty Partners Inc. License #SP00051171 Listed on: 08/05/2016

Home Details
Home Type
- Single Family
Est. Annual Taxes
- $2,371
Year Built
- Built in 1974
Lot Details
- 10,593 Sq Ft Lot
- Level Lot
HOA Fees
- $19 Monthly HOA Fees
Parking
- 2 Car Attached Garage
- Inside Entrance
- Front Facing Garage
Home Design
- Traditional Architecture
- Split Level Home
- Frame Construction
- Composition Roof
Interior Spaces
- 2,087 Sq Ft Home
- Wet Bar: Carpet, Fireplace
- Built-In Features: Carpet, Fireplace
- Vaulted Ceiling
- Ceiling Fan: Carpet, Fireplace
- Skylights
- Gas Fireplace
- Shades
- Plantation Shutters
- Drapes & Rods
- Family Room with Fireplace
- Formal Dining Room
- Finished Basement
- Basement Fills Entire Space Under The House
- Laundry on lower level
Kitchen
- Granite Countertops
- Laminate Countertops
Flooring
- Wall to Wall Carpet
- Linoleum
- Laminate
- Stone
- Ceramic Tile
- Luxury Vinyl Plank Tile
- Luxury Vinyl Tile
Bedrooms and Bathrooms
- 4 Bedrooms
- Cedar Closet: Carpet, Fireplace
- Walk-In Closet: Carpet, Fireplace
- Double Vanity
- <<tubWithShowerToken>>
Outdoor Features
- Deck
- Enclosed patio or porch
Schools
- Rosehill Elementary School
- Sm South High School
Additional Features
- City Lot
- Central Heating and Cooling System
Community Details
- Association fees include all amenities, curbside recycling, snow removal, trash pick up
- Oak Park Subdivision
Listing and Financial Details
- Assessor Parcel Number NP55800053 0009
Ownership History
Purchase Details
Home Financials for this Owner
Home Financials are based on the most recent Mortgage that was taken out on this home.Purchase Details
Home Financials for this Owner
Home Financials are based on the most recent Mortgage that was taken out on this home.Similar Home in Lenexa, KS
Home Values in the Area
Average Home Value in this Area
Purchase History
| Date | Type | Sale Price | Title Company |
|---|---|---|---|
| Warranty Deed | -- | Security 1St Title | |
| Warranty Deed | -- | Security 1St Title | |
| Warranty Deed | -- | Security Land Title Company |
Mortgage History
| Date | Status | Loan Amount | Loan Type |
|---|---|---|---|
| Open | $388,000 | New Conventional | |
| Previous Owner | $170,105 | FHA | |
| Previous Owner | $30,000 | Credit Line Revolving | |
| Previous Owner | $125,000 | No Value Available |
Property History
| Date | Event | Price | Change | Sq Ft Price |
|---|---|---|---|---|
| 10/25/2024 10/25/24 | Sold | -- | -- | -- |
| 09/21/2024 09/21/24 | Pending | -- | -- | -- |
| 09/19/2024 09/19/24 | For Sale | $385,000 | +63.8% | $168 / Sq Ft |
| 11/07/2016 11/07/16 | Sold | -- | -- | -- |
| 09/23/2016 09/23/16 | Pending | -- | -- | -- |
| 08/05/2016 08/05/16 | For Sale | $235,000 | -- | $113 / Sq Ft |
Tax History Compared to Growth
Tax History
| Year | Tax Paid | Tax Assessment Tax Assessment Total Assessment is a certain percentage of the fair market value that is determined by local assessors to be the total taxable value of land and additions on the property. | Land | Improvement |
|---|---|---|---|---|
| 2024 | $4,003 | $41,503 | $8,651 | $32,852 |
| 2023 | $3,812 | $38,950 | $8,651 | $30,299 |
| 2022 | $3,649 | $37,547 | $8,651 | $28,896 |
| 2021 | $3,295 | $32,269 | $7,206 | $25,063 |
| 2020 | $3,217 | $31,533 | $5,544 | $25,989 |
| 2019 | $2,920 | $28,658 | $4,279 | $24,379 |
| 2018 | $2,768 | $27,059 | $4,279 | $22,780 |
| 2017 | $2,625 | $25,254 | $4,279 | $20,975 |
| 2016 | $2,559 | $24,219 | $4,279 | $19,940 |
| 2015 | $2,371 | $22,908 | $4,279 | $18,629 |
| 2013 | -- | $21,332 | $4,279 | $17,053 |
Agents Affiliated with this Home
-
Hannah Shireman

Seller's Agent in 2024
Hannah Shireman
West Village Realty
(913) 832-7500
9 in this area
338 Total Sales
-
Shelly Taylor

Buyer's Agent in 2024
Shelly Taylor
Coldwell Banker Regan Realtors
(913) 669-5911
1 in this area
17 Total Sales
-
Gillette Woodward

Seller's Agent in 2016
Gillette Woodward
Keller Williams Realty Partners Inc.
(913) 269-6002
2 in this area
93 Total Sales
Map
Source: Heartland MLS
MLS Number: 2005819
APN: NP55800053-0009
- 10326 Westgate St
- 10236 Noland Rd
- 12303 W 105th Terrace
- 12321 W 105th Terrace
- 10235 Monrovia St
- 10314 Hauser St
- 10241 Hauser St
- 10025 Century Ln
- 12810 W 108th St
- 10122 Earnshaw St
- 13340 W 104th St
- 10311 Garnett St
- 13303 W 102nd St
- 12903 W 100th St
- 12733 W 108th Place
- 9928 Century Ln
- 12005 W 100th Terrace
- 10195 Haskins St
- 10432 Bond St
- 10532 Bond St
